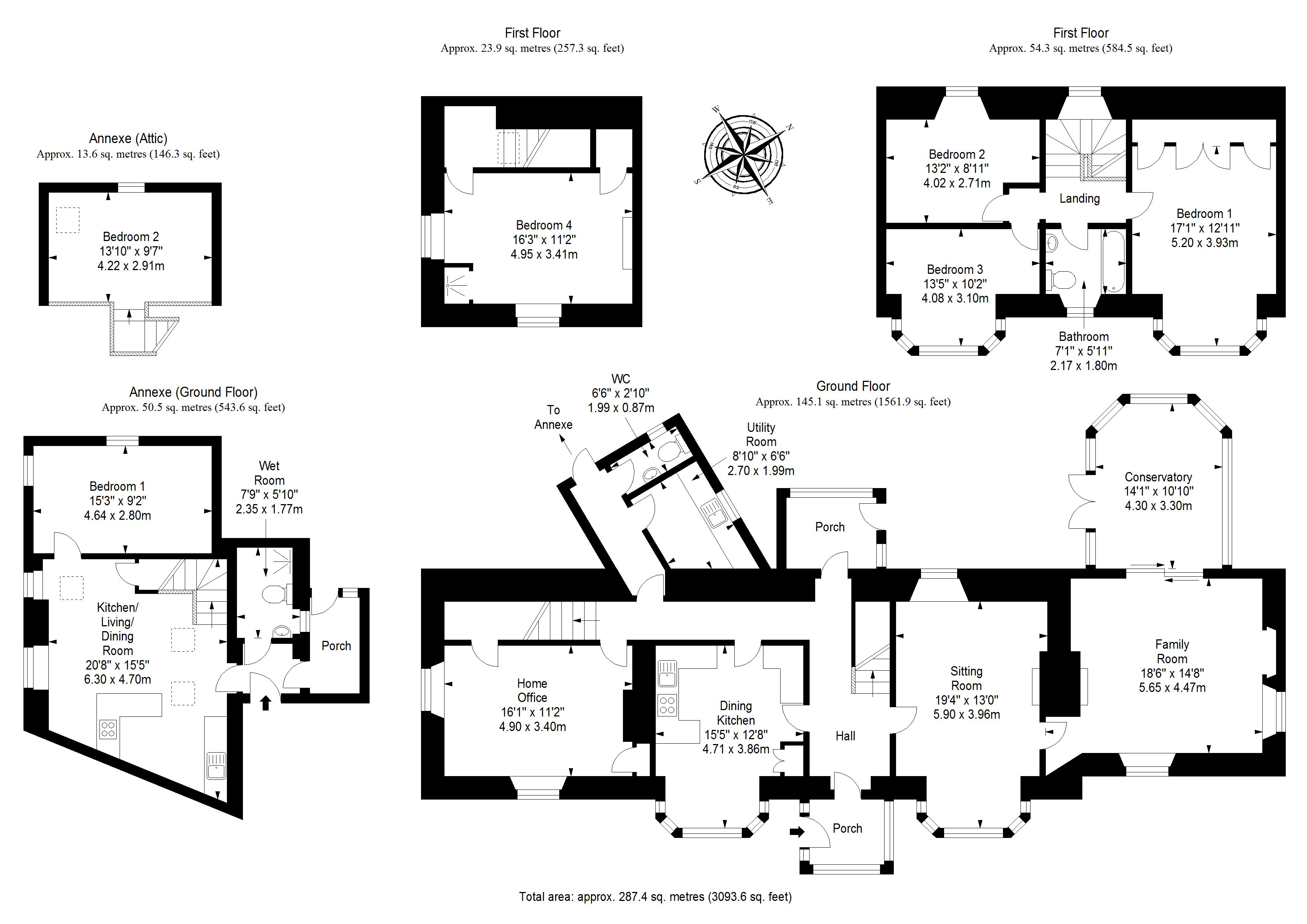Detached house for sale in West Linton EH46, 6 Bedroom
Quick Summary
- Property Type:
- Detached house
- Status:
- For sale
- Price
- £ 335,000
- Beds:
- 6
- Baths:
- 2
- Recepts:
- 2
- County
- Scottish Borders
- Town
- West Linton
- Outcode
- EH46
- Location
- Netherby, Romanno Bridge, West Linton EH46
- Marketed By:
- Stuart and Stuart WS
- Posted
- 2024-04-20
- EH46 Rating:
- More Info?
- Please contact Stuart and Stuart WS on 0131 268 9134 or Request Details
Property Description
Offering an outstanding development opportunity in a picturesque rural setting, this four-bedroom, four-reception room detached house, with a two-bedroom attached annexe, enjoys expansive private gardens and excellent private parking
Promising an idyllic setting, with far-reaching views and expansive wraparound gardens, this substantial detached home boasts four bedrooms, a wealth of living areas and an attached two-bedroom annexe. In need of modernisation and improvements, though retaining many characterful features, the property promises an exciting opportunity to create an outstanding home in breath-taking pastoral surroundings.
The front door opens into a porch leading into an airy entrance hall, also accessible from a rear porch and retaining its authentic cornicing and ceramic tiled floor.
On your right lies a sunny bay-fronted sitting room enjoying a dual-aspect outlook, classic cornicing and a rustic log-burning stove.
From here, you step into a family room with a working fireplace; also benefiting from dual-aspect windows and a southerly aspect and leading into a conservatory with garden access. Returning through the hall, you reach a large kitchen, a dual-aspect home office (with built-in storage) and the practical features of a WC cloakroom and a utility room. With a southerly-facing bay window creating a sunny spot for seated dining, the kitchen comes well-equipped with attractive classically-styled cabinetry accompanied by plentiful workspace, a range of integrated and freestanding goods and appliances, and a handy pantry cupboard.
On the first floor, fanning off a bright, galleried landing, reached via stairs from the hall, are a bathroom and three of the six double bedrooms on offer, one boasting wall-to-wall fitted wardrobes. Extended by bay windows, the front-facing bedrooms take full advantage of the property's southerly-facing aspect and spectacular views, whilst the bright bathroom hosts a wc-suite and a sumptuous roll-top bathtub. Also located on this level and accessed via a second set of stairs from the hall is a fourth double bedroom benefiting from dual-aspect windows, built-in storage and a practical shower area.
Accessed from the ground-floor hall, as well as its own external entrance, the attached annexe is ideal for guests, live-in relatives or, on meeting the required permissions, a rental property. Here, an entrance porch and hall lead into an open-plan living/dining room and kitchen with an airy, vaulted ceiling and the characterful touches of exposed beams and brickwork.
Illuminated by double southwest facing windows, this congenial space is fitted to one corner with a classic country style kitchen boasting painted timber cabinets, natural wood worktops and freestanding goods. Also located within the annexe is a ground floor double bedroom and wet room, and a second double bedroom accessed from the living area via an open staircase.
There are two separate oil fired systems; the main house has an internal boiler system and the annexe has an external combi boiler.
Property Location
Marketed by Stuart and Stuart WS
Disclaimer Property descriptions and related information displayed on this page are marketing materials provided by Stuart and Stuart WS. estateagents365.uk does not warrant or accept any responsibility for the accuracy or completeness of the property descriptions or related information provided here and they do not constitute property particulars. Please contact Stuart and Stuart WS for full details and further information.


