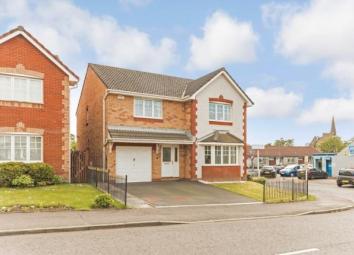Detached house for sale in West Kilbride KA23, 4 Bedroom
Quick Summary
- Property Type:
- Detached house
- Status:
- For sale
- Price
- £ 195,000
- Beds:
- 4
- Baths:
- 1
- Recepts:
- 2
- County
- North Ayrshire
- Town
- West Kilbride
- Outcode
- KA23
- Location
- Heritage Park, West Kilbride, North Ayrshire, Scotland KA23
- Marketed By:
- Slater Hogg & Howison - Largs
- Posted
- 2024-04-07
- KA23 Rating:
- More Info?
- Please contact Slater Hogg & Howison - Largs on 01475 327954 or Request Details
Property Description
Positioned in this small modern development of executive villas in the heart of this popular seaside town a larger -style, superb family home in walk in condition with south facing rear garden and good proximity to all town centre amenities. The train station is within a short walk and provides direct main line links to Glasgow. Hall, front facing formal lounge with bay window and feature fireplace, wc/cloaks and integral garage with rear utility area Superb, fully fitted kitchen which is open plan to dining/sitting area with two sets of doors opening onto the timber deck. Upstairs leads to four bedrooms, three of which have built-in wardrobe storage. Master bedroom with an en suite shower room Bedrooms two and three with Jack and Jill en suite arrangement. Four piece bathroom suite with spa bath. Good loft storage. Gas central heating and double glazing Driveway parking to front of the garage.
• Detached Villa representing generous family accommodation
• South facing, enclosed rear garden
• Lounge, sitting/dining area
• Fully fitted kitchen with appliances
• 4 bedrooms - 3 with en suite facilities
• Bathroom, wc
• Gas central heating and double glazing
• Integral garage with utility area
• Driveway parking
• EER Band C
Lounge11'5" x 18'1" (3.48m x 5.51m).
Kitchen11'1" x 15'8" (3.38m x 4.78m).
Sitting/Dining Area12'1" x 11'9" (3.68m x 3.58m).
Garage8'7" x 17'8" (2.62m x 5.38m).
WC2'8" x 5'6" (0.81m x 1.68m).
Bedroom 111'5" x 14'5" (3.48m x 4.4m).
Ensuite7'2" x 5'10" (2.18m x 1.78m).
Bathroom6'2" x 10'5" (1.88m x 3.18m).
Bedroom 211'5" x 11'9" (3.48m x 3.58m).
Ensuite6'2" x 6'2" (1.88m x 1.88m).
Bedroom 310'9" x 10'5" (3.28m x 3.18m).
Bedroom 49'6" x 10'5" (2.9m x 3.18m).
Property Location
Marketed by Slater Hogg & Howison - Largs
Disclaimer Property descriptions and related information displayed on this page are marketing materials provided by Slater Hogg & Howison - Largs. estateagents365.uk does not warrant or accept any responsibility for the accuracy or completeness of the property descriptions or related information provided here and they do not constitute property particulars. Please contact Slater Hogg & Howison - Largs for full details and further information.


