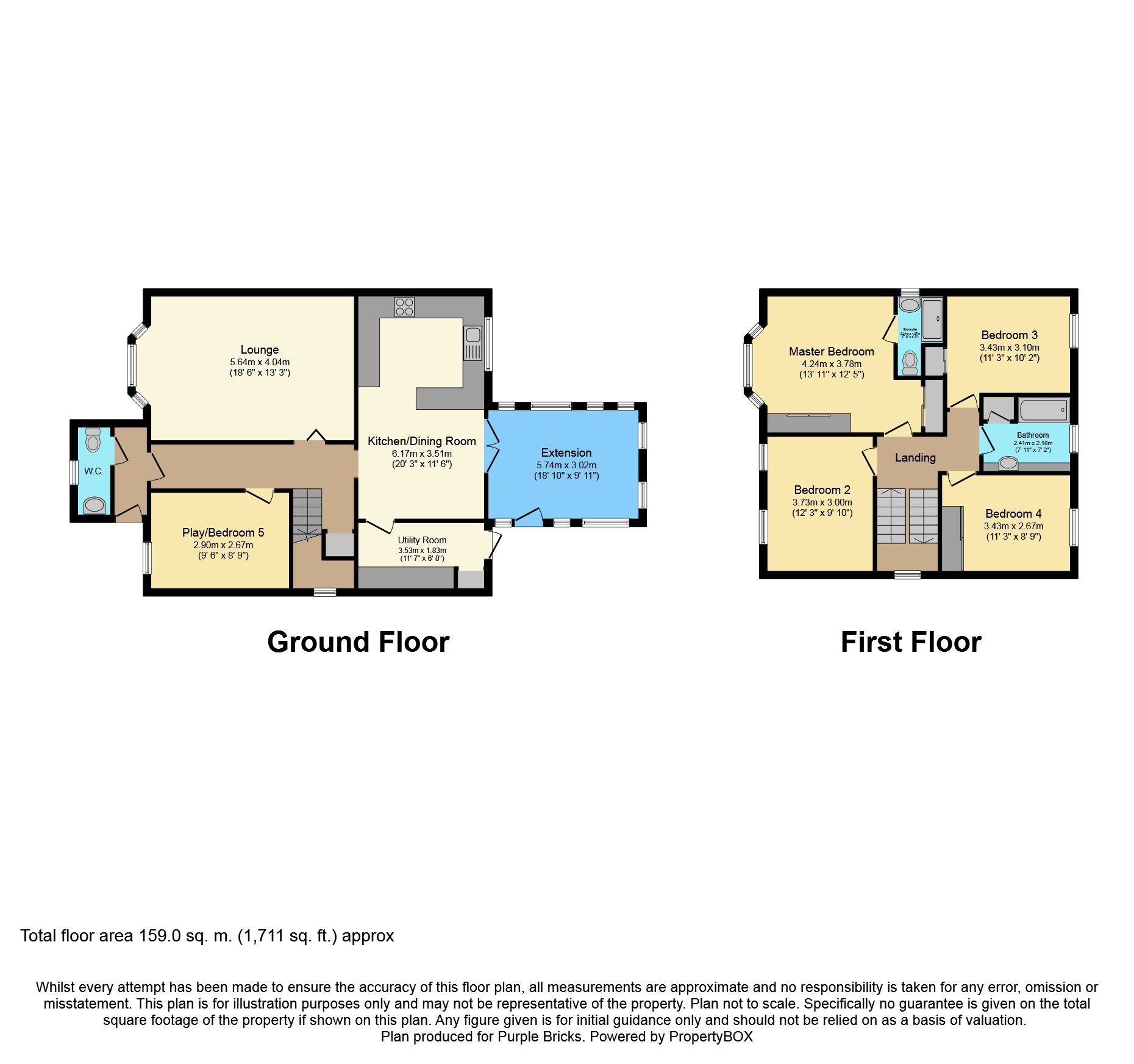Detached house for sale in West Calder EH55, 5 Bedroom
Quick Summary
- Property Type:
- Detached house
- Status:
- For sale
- Price
- £ 205,000
- Beds:
- 5
- Baths:
- 1
- Recepts:
- 2
- County
- West Lothian
- Town
- West Calder
- Outcode
- EH55
- Location
- Ross Court, Addiewell EH55
- Marketed By:
- Purplebricks, Head Office
- Posted
- 2024-05-04
- EH55 Rating:
- More Info?
- Please contact Purplebricks, Head Office on 024 7511 8874 or Request Details
Property Description
Modern and extremely spacious 5 bedroom detached family villa close to village amenities and train station.
34 Ross Court is a fantastic example of executive house building and offers superb interior floorspace for family living. As you enter into the vestibule with tiled floor there is a door to the left which is a downstairs cloakroom and the vestibule leads through into a welcoming entrance hall. On this ground floor level you have the multifunctional play room/ Bedroom five, staircase to first floor landing, door to superb bay windowed lounge and the open plan kitchen dining room. There is a useful utility room And a 18'10 garden room which comes off the dining room and offers another spacious reception area. The upstairs accommodation is all found off the first floor landing which has hatch access to the attic and doors to bedrooms One, two, three and four as well as the family bathroom. The property benefits from an enclosed rear garden which has been completely decked for ease-of-use and a front garden which is fenced with off street parking. This property has gas central heating and double glazing throughout and all appointments should be made via .
Addiewell offers a village location within West Lothian and benefits from local shops and a train station. Well placed for access to local amenities and road network links throughout Central Scotland. West Calder is nearby and provides local shopping facilities and Livingston is approximately 5 miles distant where you will find a further range of retail facilities housed in the main Almondvale Shopping Centre. Livingston and West Calder also benefit from rail links - ideal for the commuter requiring access to Edinburgh and Glasgow.
Lounge
The main reception room has glazed French doors which lead from the hallway and expansive floor space for freestanding lounge furniture and a beautiful bay window which looks out over the enclosed garden ground.
Kitchen
This kitchen deserve's special mention as it has been finished in a walnut style with window to rear, breakfast bar, base and eye-level units and complimentary worksurfaces. There is a large range cooker which will stay as part of the sale and also built-in fridge freezer and dishwasher. This room lies open plan to the dining room.
Dining Room
This open plan space has a fully tiled floor which reaches into the kitchen, a door into the hallway, the utility room and French doors which lead out onto the garden room. This room is large enough for all formal or informal dining purposes.
Garden Room
This magnificent reception extends out into the garden space and has a laminate floor with window surrounds to all walls and door out onto the garden. There are down lighters to the ceiling and this room could be utilised as TV/games /Dining room or even as a second lounge.
Downstairs Cloakroom
The downstairs cloakroom has a two piece suite with window to side.
Utility Room
This useful utility room has a continuation of the tiled floor and a selection of eye and base level units with plumbing for washing machine, storage cupboard and also door into the garden.
Bedroom Five
This multifunctional reception room is currently being utilised as a playroom but also could be separate dining room or indeed double bedroom number five.
Master Bedroom
This superb sized master bedroom has a bay window to the front which looks directly out over garden grounds and then the countryside beyond. There is superb floor space for freestanding bedroom furniture as well as a double mirrored wardrobe and a triple mirrored wardrobe for storage. There is a door leading into the master ensuite.
Master En-Suite
This ensuite has a tiled floor and full height wall tiling as well as a wash hand basin, WC and a raised double shower tray with thermostatic control shower within.
Bedroom Two
The second double bedroom is also found to the front of the property and overlooks the countryside beyond. There is ample space for bedroom furniture as well as a built in double mirrored wardrobe.
Bedroom Three
The third double bedroom is found to the rear of the property and has a double built-in mirrored wardrobe and floor space for bedroom furniture.
Bedroom Four
This fourth double bedroom is also found to the rear of the property and overlooks the back garden and has a double mirrored wardrobe to finish.
Family Bathroom
This large family bathroom has a tiled floor and full height wall tiling. There is a built-in airing cupboard as well as vanity unit for storage with inset sink and WC and a shaped bath with side screen and thermostatic control shower above.
Property Location
Marketed by Purplebricks, Head Office
Disclaimer Property descriptions and related information displayed on this page are marketing materials provided by Purplebricks, Head Office. estateagents365.uk does not warrant or accept any responsibility for the accuracy or completeness of the property descriptions or related information provided here and they do not constitute property particulars. Please contact Purplebricks, Head Office for full details and further information.


