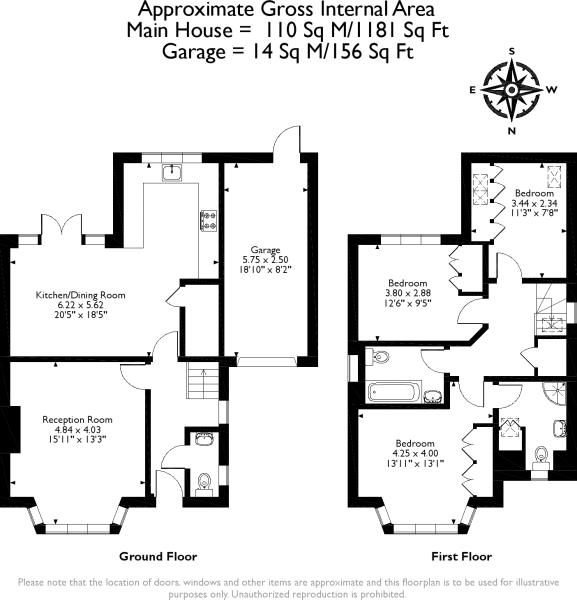Detached house for sale in West Byfleet KT14, 3 Bedroom
Quick Summary
- Property Type:
- Detached house
- Status:
- For sale
- Price
- £ 575,000
- Beds:
- 3
- Baths:
- 2
- Recepts:
- 1
- County
- Surrey
- Town
- West Byfleet
- Outcode
- KT14
- Location
- Kings Head Lane, Byfleet, West Byfleet KT14
- Marketed By:
- Waterfalls Sales & Lettings
- Posted
- 2024-04-24
- KT14 Rating:
- More Info?
- Please contact Waterfalls Sales & Lettings on 01932 964464 or Request Details
Property Description
This attractive three bedroom detached home, impeccably designed and built by Runnymede Homes in 2012, offers open plan living accommodation and modern finishing throughout. With a garage, off street parking, master en-suite, underfloor heating, solar panels and well proportioned rooms this home ticks lots of boxes.
A well-proportioned and well finished home comprising of good space upstairs and down. The heart of the house is terrific l-shaped kitchen/dining/family room with French patio doors opening onto the south-facing garden. The kitchen area has white glossy eye and base units with built in appliances and granite worktops. The lounge is a good size with front aspect bay window.
Additionally on this floor are a comfortable, separate lounge with a feature fireplace and also a downstairs cloakroom.
There is under-floor heating on the ground floor and recessed lighting throughout.
Upstairs, there are two double bedrooms and one single bedroom, all have built-in wardrobes and the master has an en-suite shower room. A large family bathroom is also on this floor. The loft is boarded and is great for storage.
Garden & Exterior
The front of the property is set back from the road by the front garden and in front of the garage is a paved driveway for two cars. The rear garden is mainly laid to lawn with a paved patio, which is ideal for outside entertaining, a brick built bbq house and a large storage shed.
Hallway
Downstairs Wc
Lounge
Kitchen/Breakfast Room
Garage
Master Bedroom
Master En-Suite
Bedroom 2
Bedroom 3
Family Bathroom
Front Garden
Driveway
Rear Garden
Property Location
Marketed by Waterfalls Sales & Lettings
Disclaimer Property descriptions and related information displayed on this page are marketing materials provided by Waterfalls Sales & Lettings. estateagents365.uk does not warrant or accept any responsibility for the accuracy or completeness of the property descriptions or related information provided here and they do not constitute property particulars. Please contact Waterfalls Sales & Lettings for full details and further information.


