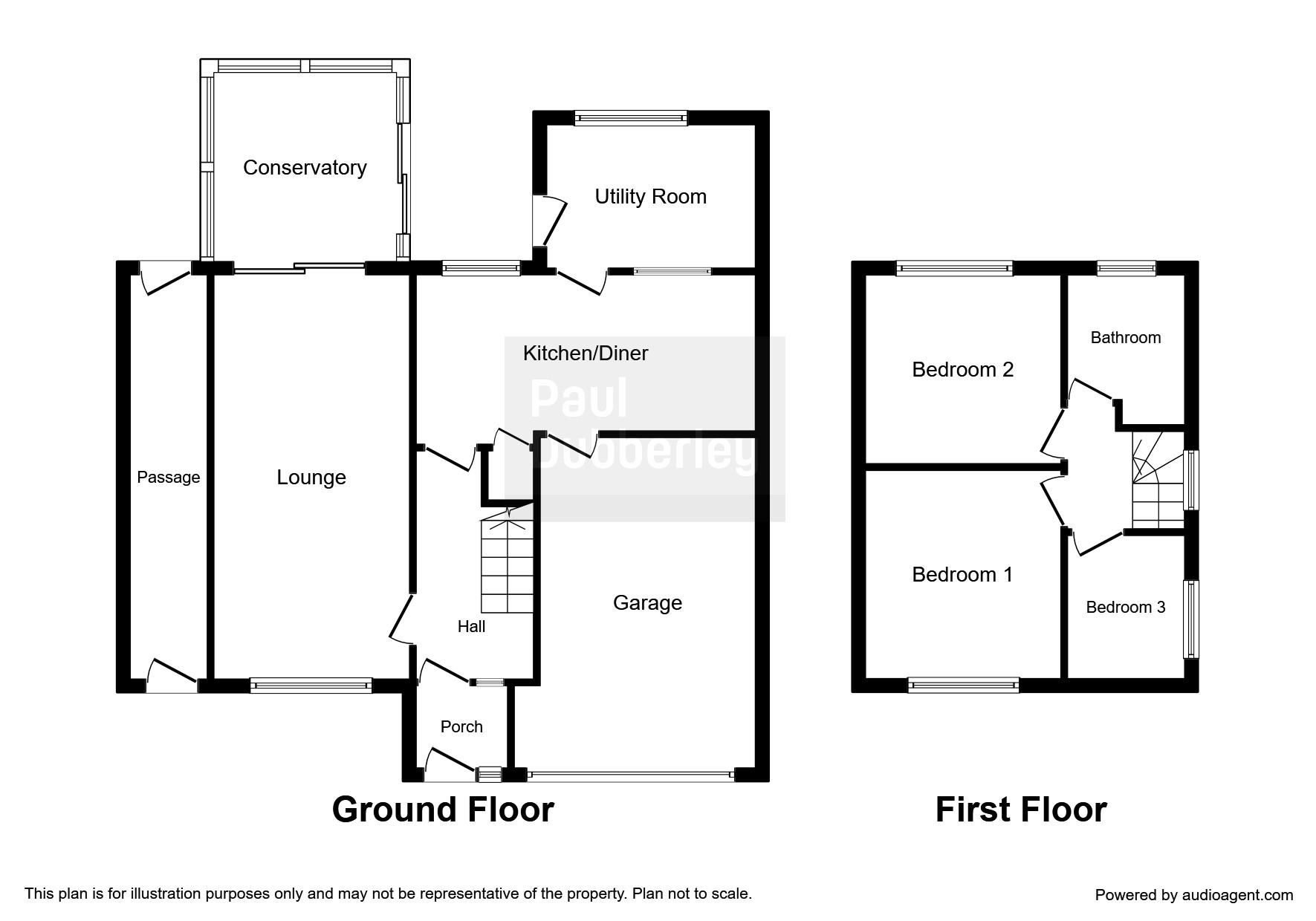Detached house for sale in West Bromwich B70, 3 Bedroom
Quick Summary
- Property Type:
- Detached house
- Status:
- For sale
- Price
- £ 200,000
- Beds:
- 3
- Baths:
- 1
- Recepts:
- 1
- County
- West Midlands
- Town
- West Bromwich
- Outcode
- B70
- Location
- Cape Street, West Bromwich B70
- Marketed By:
- Connells
- Posted
- 2018-09-23
- B70 Rating:
- More Info?
- Please contact Connells on 0121 411 0014 or Request Details
Property Description
Summary
A modern style detached family home situated within the popular Greets Green area of West Bromwich. The property provides ample living accommodation and having 2 double bedrooms with a further study/cot room. There is also potential to convert the garage (subject to planning consents).
Description
A very well presented & modern style detached family home with side garage situated within the popular Greets Green area of West Bromwich. In brief this lovely property comprises; entrance porch which gives access into the hallway, spacious family lounge, conservatory, modern fitted kitchen diner and utility room. To the first floor there are 2 double bedrooms, further study/cot room and fitted shower room. To the rear of the property there is a well kept garden with a brick built shed. The property offers plenty of storage aswell as having the potential to convert the garage into a further functional family room (subject to planning consents). This family home further benefits from having a block paved driveway providing ample parking for multiple vehicles, gas central heating and double glazing (where specified).
Frontage
The front of the property has a block paved driveway which offers ample parking for multiple vehicles.
Porch
Door giving access into the porch which has double glazed windows to sides, tiles to floor, coach style wall light, cupboard housing gas meter and further door opening into the hallway.
Hallway
Frosted window to the front, central heated radiator, cupboard housing electric meter, stairs to first floor and doors into;
Lounge 20' 5" x 9' 11" ( 6.22m x 3.02m )
Double glazed window to front, central heated radiator, 2 ceiling lights, gas fireplace with marble hearth and back and decorative wooden surround. Sliding patio door giving access into the conservatory.
Conservatory
Double glazed windows to sides and rear, tiles to floor and sliding door opening out giving access into the rear garden.
Kitchen Diner 17' 5" x 7' 9" exc recess ( 5.31m x 2.36m exc recess )
Fitted gloss Mahogany grain wall and base units with work surface over, integrated sink with drainer and mixer tap over, space for gas hob, integrated fridge, tiles to floor and splashbacks, central heated radiator, built in pantry, two double glazed windows to rear, doors into garage and utility room.
Utility Room 10' 7" x 7' 2" ( 3.23m x 2.18m )
Fitted base units with work surface over, space and plumbing for washing machine, space for fridge freezer, wall mounted boiler, double glazed window to rear and door giving access into the rear garden.
Landing
Double glazed window to side, loft hatch with pull down ladders and doors into;
Bedroom 1 10' 6" into recess x 9' 11" into recess ( 3.20m into recess x 3.02m into recess )
Double glazed window to front, central heated radiator and ceiling fan with light.
Bedroom 2 9' 11" x 9' 7" ( 3.02m x 2.92m )
Double glazed window to rear, central heated radiator and ceiling fan with light.
Study/ Cot Room 7' 5" x 5' 11" ( 2.26m x 1.80m )
Double glazed window to side, central heated radiator and stairs bulkhead.
Shower Room
Fitted shower cubicle, low level WC, wash hand basin with cupboard beneath, fully tiled to walls and floor, extractor fan, chrome heated towel rail, spotlights to ceiling and frosted double glazed window to rear.
Garage 16' 5" x 10' 8" ( 5.00m x 3.25m )
Metal up and over door to front, 2 ceiling lights, central heated radiator and built in storage cupboard.
Garden
The garden benefits from having a paved patio/seating area with the remainder of the garden being mainly laid to lawn. To the rear of the garden there is a brick built shed and further wooden shed. Outdoor water tap, fitted wall light and enclosed by concrete panelling and mature trees. There is also access into the lean to/storage area which has doors giving access to both the front and rear of the property.
1. Money laundering regulations - Intending purchasers will be asked to produce identification documentation at a later stage and we would ask for your co-operation in order that there will be no delay in agreeing the sale.
2: These particulars do not constitute part or all of an offer or contract.
3: The measurements indicated are supplied for guidance only and as such must be considered incorrect.
4: Potential buyers are advised to recheck the measurements before committing to any expense.
5: Connells has not tested any apparatus, equipment, fixtures, fittings or services and it is the buyers interests to check the working condition of any appliances.
6: Connells has not sought to verify the legal title of the property and the buyers must obtain verification from their solicitor.
Property Location
Marketed by Connells
Disclaimer Property descriptions and related information displayed on this page are marketing materials provided by Connells. estateagents365.uk does not warrant or accept any responsibility for the accuracy or completeness of the property descriptions or related information provided here and they do not constitute property particulars. Please contact Connells for full details and further information.


