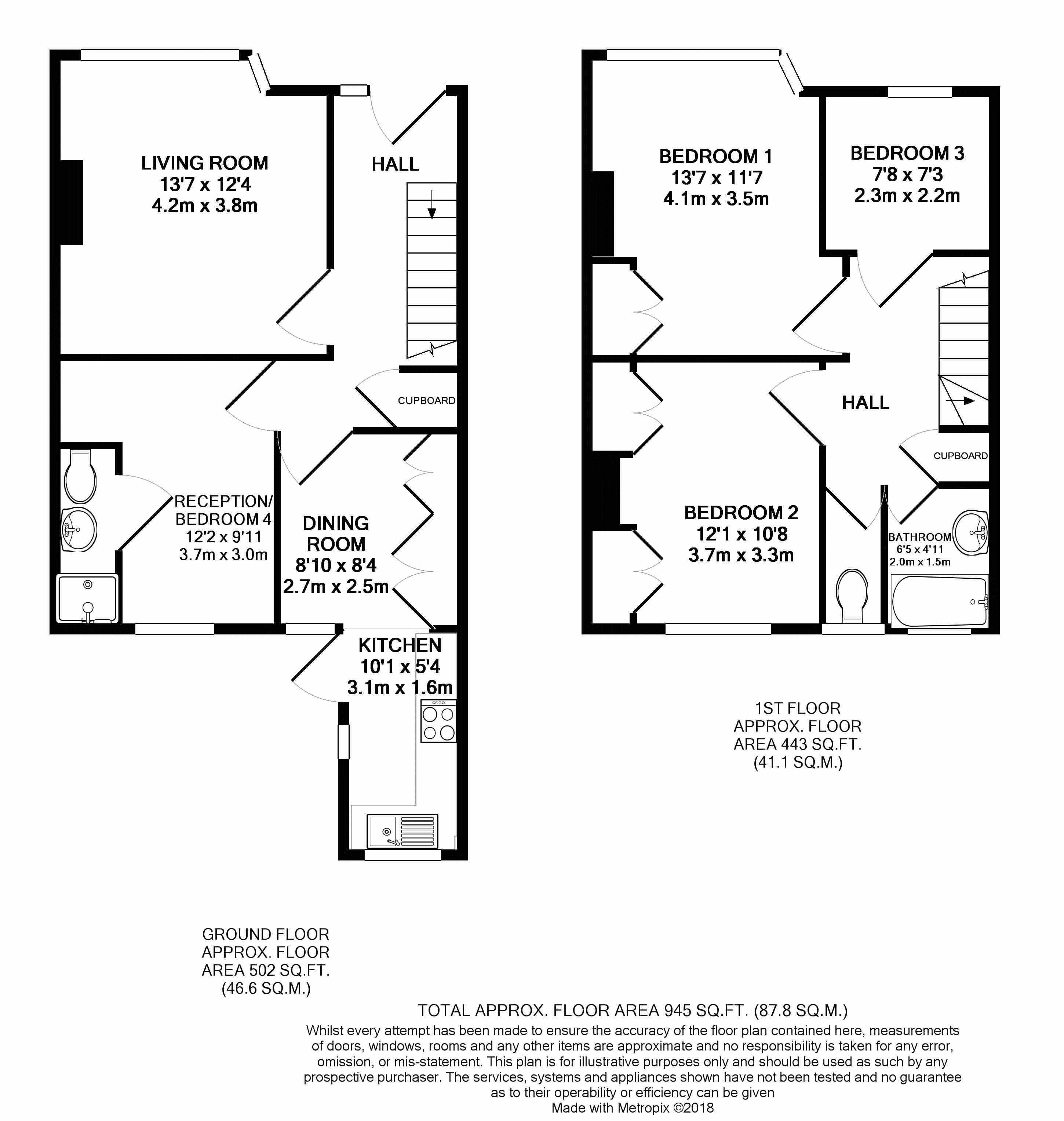Detached house for sale in Wembley HA0, 3 Bedroom
Quick Summary
- Property Type:
- Detached house
- Status:
- For sale
- Price
- £ 470,000
- Beds:
- 3
- Baths:
- 2
- Recepts:
- 1
- County
- London
- Town
- Wembley
- Outcode
- HA0
- Location
- District Road, Wembley HA0
- Marketed By:
- Phillip Shaw Ltd
- Posted
- 2019-01-13
- HA0 Rating:
- More Info?
- Please contact Phillip Shaw Ltd on 020 3478 3559 or Request Details
Property Description
Phillip Shaw Ltd is pleased to offer for sale this extended 3 bedroom mid terraced house located near Sudbury Town Station (Piccadilly Line) and local shops and amenities. The property is in need of modernization. Early viewings are highly recommended.
District Road, Sudbury, HA0 2LG
Entrance: Door to……….………
Hallway:
Radiator, understairs meter / storage cupboard.
Front Reception: 14’6 x 12’3
Front aspect double glazed window, radiator, power points.
Rear Reception adapted as Bedroom: 12’0 x 10’0
Rear aspect double glazed window, radiator, power points, wall mounted ‘Valient’ boiler,
Door to………….….
En-suite Shower Room:
Walk in shower, wash hand basin with vanity unit, low level wc, tiled walls and floor, extractor fan, heated towel rail.
Utility Room: 9’0 x 7’0
Fitted cupboards, radiator, double glazed window to rear. Archway to………………
Kitchen: 9’8 x 5’4
Fitted wall and base unit with work surface, single drainer stainless steel sink with mixer taps, fitted gas hob with overhead extractor, electric oven, plumbed for washing machine, part tiled walls, power points, double glazed door to garden.
Stairs to 1st Floor Landing:
Access to loft
Bedroom 1: 14’10 x 10’9
Front aspect double glazed bay window, built in cupboard, radiator, power point.
Bedroom 2: 12’0 x 10’6
Rear aspect double glazed window, fitted cupboards, radiator, power point.
Bedroom 3: 7’8 x 7’3
Front aspect double glazed window, radiator
Bathroom:
Panel enclosed bath with mixer taps, pedestal wash hand basin, part tiled walls, radiator, rear aspect double glazed window.
Separate WC:
Low level wc, rear aspect double glazed window.
Rear Garden:
Aprox. 70ft (not measured) Patio area, rest laid to lawn.
EPC: D
Property Location
Marketed by Phillip Shaw Ltd
Disclaimer Property descriptions and related information displayed on this page are marketing materials provided by Phillip Shaw Ltd. estateagents365.uk does not warrant or accept any responsibility for the accuracy or completeness of the property descriptions or related information provided here and they do not constitute property particulars. Please contact Phillip Shaw Ltd for full details and further information.


