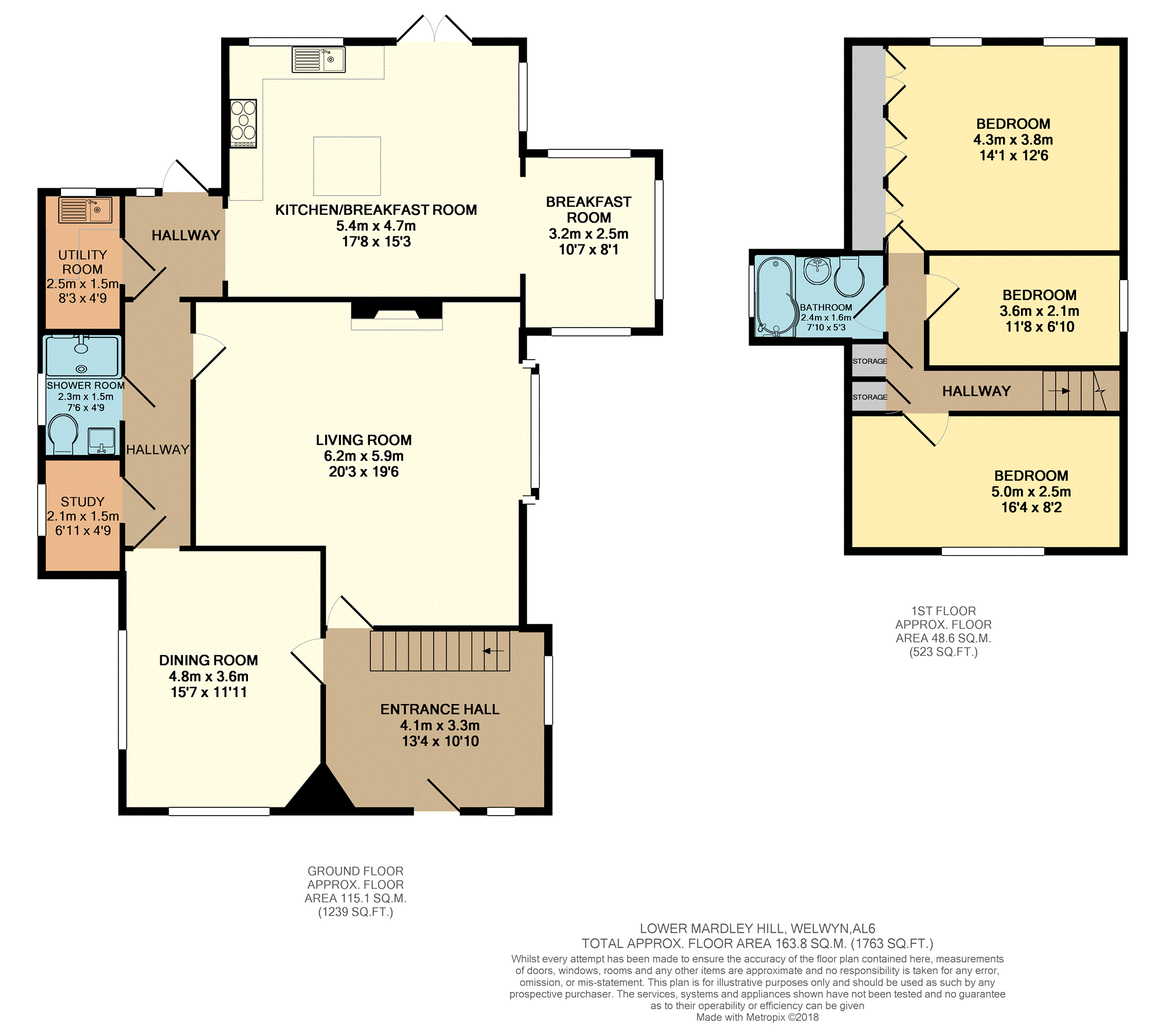Detached house for sale in Welwyn AL6, 3 Bedroom
Quick Summary
- Property Type:
- Detached house
- Status:
- For sale
- Price
- £ 750,000
- Beds:
- 3
- Baths:
- 2
- Recepts:
- 3
- County
- Hertfordshire
- Town
- Welwyn
- Outcode
- AL6
- Location
- Lower Mardley Hill, Welwyn AL6
- Marketed By:
- Purplebricks, Head Office
- Posted
- 2024-04-07
- AL6 Rating:
- More Info?
- Please contact Purplebricks, Head Office on 0121 721 9601 or Request Details
Property Description
Located in the popular Oaklands suburb of Welwyn, this beautifully maintained three double bedroom detached family home, with garage to side, off street parking for numerous cars, and extensive, secluded and mature rear garden.
The property is full of character internally, and boasts superb living space, well appointed throughout and presented in excellent decorative order.
Accommodation comprises, to the ground floor, generous entrance hall with stairs rising to the first floor and access to a bright, dual aspect dining room, vast 20'0 reception room with beamed ceiling and attractive feature fireplace. To the rear, there is a modern kitchen/breakfast room, again with beamed ceiling, and boasting a comprehensive range of units incorporating a central island. A doorway leads through to a further breakfast room and an inner hallway to the opposite side of the property gives way to a separate useful utility room, stylish downstairs shower, and a small study.
To the first floor, there are three generously sized double bedrooms, with inbuilt wardrobes to the master, and a modern fitted family bathroom.
The property is very conveniently located within easy access of the A1/M for excellent vehicular access, both to the North, and through to London.
Viewings of this stunning family home are highly recommended.
Ground Floor
Entrance Hall
13'4" x 10'10"
Dining Room
15'7" x 11'11"
Living Room
20'3" x 19'6"
Breakfast Room
10'7" x 8'1"
Utility Room
8'3" x 4'9"
Shower Room
7'6" x 4'9"
Study
6'11" x 4'9"
First Floor
Bedroom One
14'1" x 12'6"
Bedroom Two
16'4" x 8'2"
Bedroom Three
11'8" x 6'10"
Bathroom
7'10" x 5'3"
Outside
Garden
Driveway
Garage
Property Location
Marketed by Purplebricks, Head Office
Disclaimer Property descriptions and related information displayed on this page are marketing materials provided by Purplebricks, Head Office. estateagents365.uk does not warrant or accept any responsibility for the accuracy or completeness of the property descriptions or related information provided here and they do not constitute property particulars. Please contact Purplebricks, Head Office for full details and further information.


