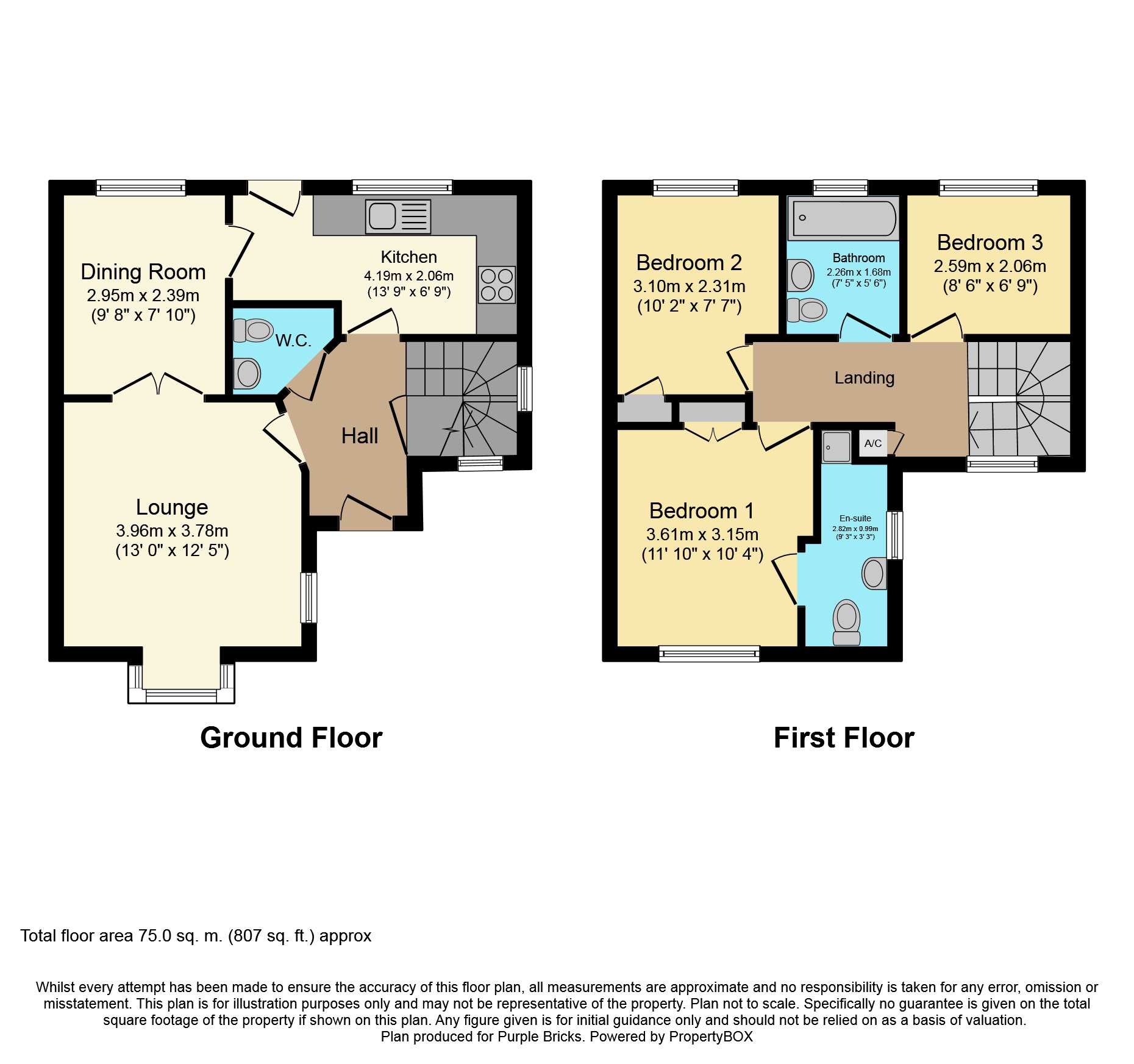Detached house for sale in Warwick CV34, 3 Bedroom
Quick Summary
- Property Type:
- Detached house
- Status:
- For sale
- Price
- £ 345,000
- Beds:
- 3
- Baths:
- 1
- Recepts:
- 2
- County
- Warwickshire
- Town
- Warwick
- Outcode
- CV34
- Location
- Mander Grove, Warwick CV34
- Marketed By:
- Purplebricks, Head Office
- Posted
- 2019-05-12
- CV34 Rating:
- More Info?
- Please contact Purplebricks, Head Office on 024 7511 8874 or Request Details
Property Description
This three bedroom, modern, detached family home is located within a cul-de-sac having views to the front of a children's playground. Benefiting with being close to local amenities and has good school catchment.
A light and well proportioned property, comprising of entrance hallway, lounge, dining room, kitchen, downstairs cloakroom, master bedroom with en-suite, two further bedrooms, family bathroom, garage, driveway and enclosed rear garden.
An internal viewing is strongly recommended.
Approach
Via driveway and pathway leading to canopy porch having a front entrance door opening into:
Entrance Hallway
Radiator, stairs rising to the first floor landing and doors off to:
Lounge
12’5” max x 13’
Engineered oak flooring, central heated radiator, double glazed bay window to front elevation and double glazed window to side elevation. Internal doors to:
Dining Room
9’7” x 7’10”
Engineered oak flooring, central heated radiator, spotlights and double glazed window to rear elevation. Door to:
Kitchen
13’9” x 6’9”
Matching range of silver gloss wall and base mounted units with complementary work surfaces over incorporating one bowl stainless steel sink and drainer unit, gas hob with extractor over, electric oven, space for fridge, space for freezer, space and plumbing for dishwasher, laminate flooring, spotlights and double glazed window to rear elevation. Doors leading out to the rear garden and through to hallway.
Downstairs Cloakroom
4’6” x 4’5”
Fitted with a white suite comprising wash hand basin, low level W/C, tiling to splash back areas, engineered oak flooring, spotlights, extractor fan and central heated radiator.
First Floor Landing
Stairs rising from the entrance hallway, double glazed window to the side elevation in stair well, loft hatch providing access to the loft space and doors off to:
Master Bedroom
10’4” x 10’3” min plus recess
Built in double wardrobes, central heated radiator and double glazed window to front elevation.
En-Suite
9’3” max x 3’3” max
Fitted with a three piece suite comprising of shower cubicle having mains shower over, wash hand basin, low level W/C, fully tiled walls, tiled flooring, spotlights, chrome heated towel rail and double glazed window to side elevation.
Bedroom Two
10’2” x 7’7”
Built in wardrobe, central heated radiator and double glazed window to rear elevation.
Bedroom Three
8’6” max x 7’5”
Central heated radiator and double glazed window to rear elevation.
Bathroom
7’5” x 5’6”
Fitted with a white suite comprising of bath, wash hand basin, low level W/C, tiling to splashback areas, shaver point, spotlights, central heated radiator and double glazed window to rear elevation.
Garage
Having an up and over action door, power, lights and courtesy door leading out to the rear garden.
Outside
To The Front:
Paved fore garden and driving providing off road parking for vehicle.
To The Rear:
Enclosed rear garden mainly laid to lawn having areas of decking, outside water tap and side gated access.
Property Location
Marketed by Purplebricks, Head Office
Disclaimer Property descriptions and related information displayed on this page are marketing materials provided by Purplebricks, Head Office. estateagents365.uk does not warrant or accept any responsibility for the accuracy or completeness of the property descriptions or related information provided here and they do not constitute property particulars. Please contact Purplebricks, Head Office for full details and further information.


