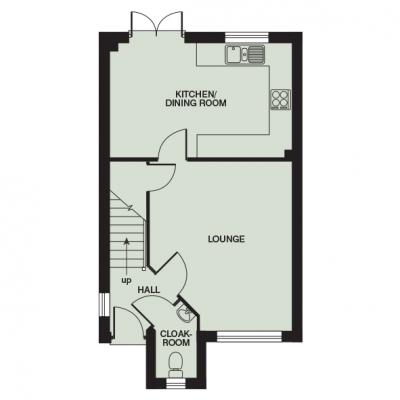Detached house for sale in Warrington WA3, 4 Bedroom
Quick Summary
- Property Type:
- Detached house
- Status:
- For sale
- Price
- £ 235,950
- Beds:
- 4
- County
- Cheshire
- Town
- Warrington
- Outcode
- WA3
- Location
- Jenner, Heathfields, Off Stone Cross Lane North, Lowton, Warrington WA3
- Marketed By:
- Bridgfords - Lowton
- Posted
- 2019-05-03
- WA3 Rating:
- More Info?
- Please contact Bridgfords - Lowton on 01942 566632 or Request Details
Property Description
The jenner - Stunning four bedroom detached family home.
The Jenner is an exceptional four bedroom property providing flexible family living laid out over three floors. The ground floor comprises large lounge and an open plan kitchen/dining room with French doors to the rear garden, giving a light and airy feel to the property.
The first floor is home to three of the bedrooms along with the family bathroom located off the main landing. The spacious master bedroom featuring en-suite facilities is found on the second floor.
Heathfields is a fantastic established development of 3,4 and 5 bedroom freehold† family homes and 1 and 2 bedroom apartments, all built to a high specification, set in a popular residential area of Lowton, a delightful village lying around two miles from Leigh, seven miles south of Wigan and 11 miles west of Manchester city centre.
This exceptional development is perfectly positioned within easy reach of the many amenities and facilities of Lowton.
Located just 2 miles away, Leigh town centre boasts popular daily outdoor and indoor markets plus a wide variety of multiple and independent retailers. The recently renovated Spinning Gate Shopping Centre offers a family friendly atmosphere with a variety of well known high street names.
Situated off the A580 East Lancashire Road, the village has direct access to the cities of Manchester to the east and Liverpool to the west, with the motorway network just a short distance away.
The nearest railway station is Newton-le-Willows on the Chester to Manchester Line and Liverpool to Manchester Line. Public transport in Lowton is served by buses to Manchester, Wigan, Leigh and Newton-le-Willows.
Please note that all sales particulars and images are for marketing and illustrative purposes only. Advertising images may include upgrades as home specifications can vary.
EPC available on completion.
" Two Year Builders Warranty
" 10 Year NHBC Warranty
" Help to Buy Scheme Available
" Luxurious Specification Included
" EPC Available Upon Completion
" Driveway Parking with Single External Garage
" Superior Master Bedroom with En-suite
" Open Plan Kitchen/Diner
" Ideal home for Families
Ground Floor
Lounge 4535 x 3837 max (14'10" x 12'7" max)
Kitchen/Dining Room 4810 x 2995 max (15'9" x 9'10" max)
Cloakroom 2021 x 992 max (6'7" x 3'3" max)
First Floor
Bedroom 2 3648 x 2865 (11'11" x 9'5")
Bedroom 3 2286 x 2744 (7'6" x 9'1")
Bedroom 4 2777 x 1852 (9'1" x 6'1")
Bathroom 2744 x 1503 (9'1" x 4'11")
Second Floor
Master Bedroom 7054 x 4810 max (23'2" x 15'9" max)
En-suite 2256 x 1210 max (7'5" x 4'0" max)
Property Location
Marketed by Bridgfords - Lowton
Disclaimer Property descriptions and related information displayed on this page are marketing materials provided by Bridgfords - Lowton. estateagents365.uk does not warrant or accept any responsibility for the accuracy or completeness of the property descriptions or related information provided here and they do not constitute property particulars. Please contact Bridgfords - Lowton for full details and further information.


