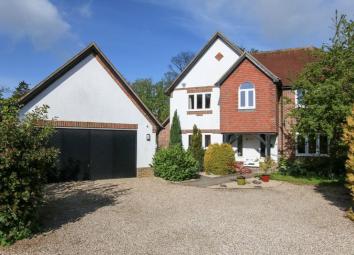Detached house for sale in Wantage OX12, 4 Bedroom
Quick Summary
- Property Type:
- Detached house
- Status:
- For sale
- Price
- £ 725,000
- Beds:
- 4
- Baths:
- 2
- Recepts:
- 3
- County
- Oxfordshire
- Town
- Wantage
- Outcode
- OX12
- Location
- Hamlyn Close, Letcombe Regis, Wantage OX12
- Marketed By:
- Paul Pieri
- Posted
- 2024-04-01
- OX12 Rating:
- More Info?
- Please contact Paul Pieri on 01235 244032 or Request Details
Property Description
An idyllic setting in a private road of only four homes with spacious family accommodation and a generous garden combine to provide a superb opportunity to live in a delightful home in a secluded location in one of South Oxfordshire's most popular downland villages
Letcombe Regis is situated within the North Wessex Downs, a designated area of outstanding natural beauty, and benefits from a thriving community served by a local pub, village shop and café.
Wantage lies less than 2 miles distant and easily accessible by car, cycle or by walking along a well-maintained footpath. The accommodation itself boasts a superb semi-open plan kitchen breakfast room that has been fitted with a traditional styled kitchen with granite worktops and quality features such as integrated appliances and to include an induction hob.
A generous sitting room at the rear of the property enjoys views into the garden through recently replaced double glazed sliding doors. Inset into the chimney breast is a “jetmaster fireplace” providing an attractive and cosy focal point. A separate dining room and a study complete the reception rooms on the ground floor in addition to a useful utility room and a refitted downstairs cloakroom
The first floor comprises four double bedrooms; the master has built in wardrobes and a refitted ensuite shower room with rainforest shower unit recessed into the ceiling.
A family bathroom, also recently refitted to a high standard, serves the remaining bedrooms.
The current owners have recently replaced all the windows and exterior doors with quality double glazed unit and heating is served via gas-fired boiler to radiators.
Outside, the property is approached at the front by a large gravel driveway providing ample off street parking and access to the large detached double garage that has light and power and plenty of eaves storage space
The rear garden is both spacious and private, laid mainly to lawn with patio area enveloping two sides of the property leading to access to a small courtyard adjacent to the utility room creating an ideal area for drying washing and storage away from the main garden area. The garden has been well maintained and offers a good degree of privacy being not directly overlooked from either the rear of the side. There are many mature trees in direct view of the garden providing an enhanced feeling of seclusion
Property Location
Marketed by Paul Pieri
Disclaimer Property descriptions and related information displayed on this page are marketing materials provided by Paul Pieri. estateagents365.uk does not warrant or accept any responsibility for the accuracy or completeness of the property descriptions or related information provided here and they do not constitute property particulars. Please contact Paul Pieri for full details and further information.


