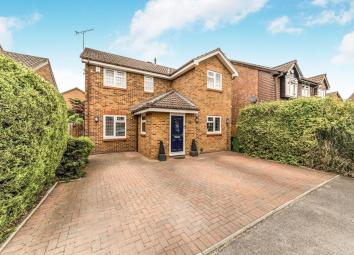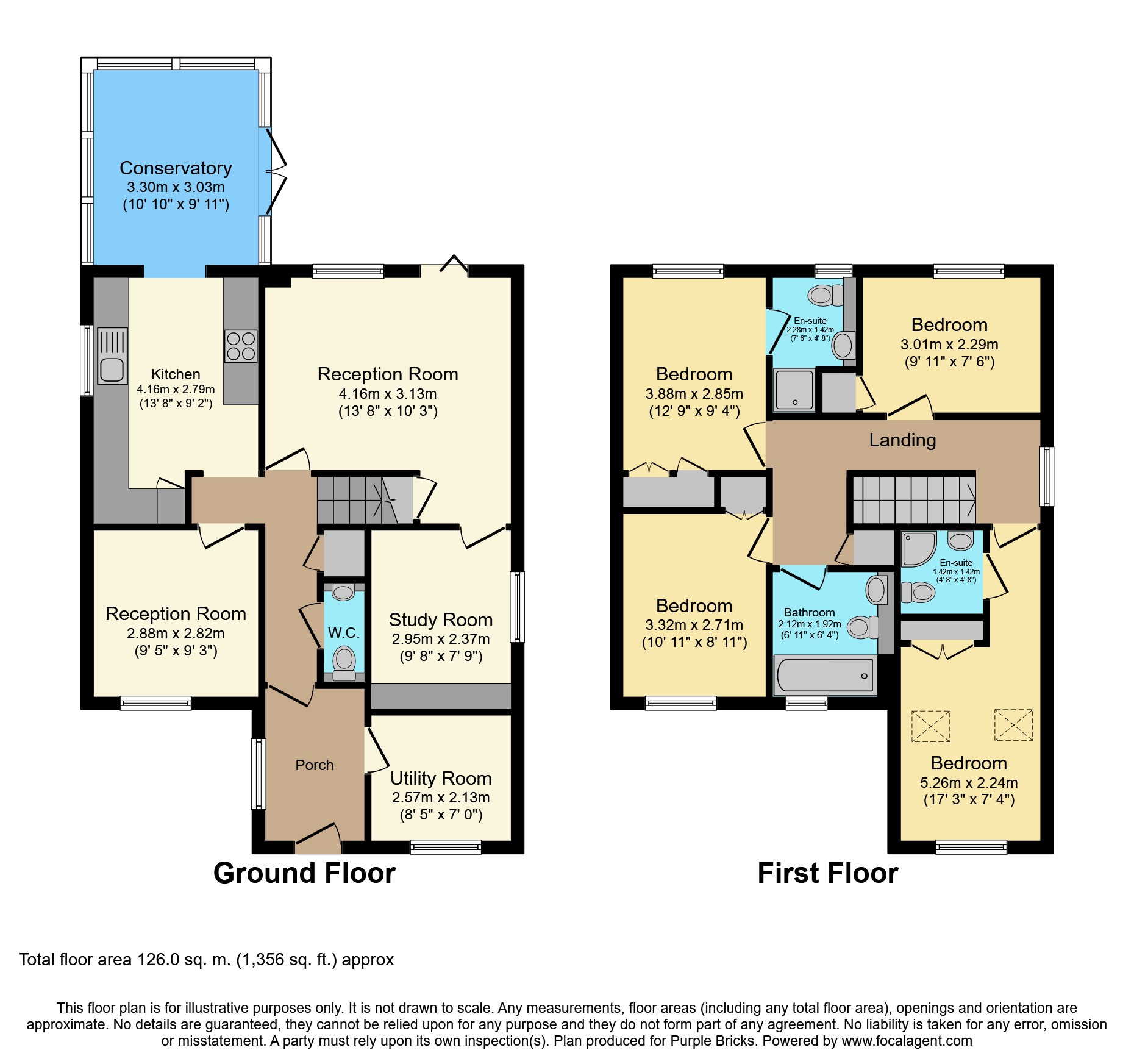Detached house for sale in Walton-on-Thames KT12, 4 Bedroom
Quick Summary
- Property Type:
- Detached house
- Status:
- For sale
- Price
- £ 650,000
- Beds:
- 4
- Baths:
- 1
- Recepts:
- 3
- County
- Surrey
- Town
- Walton-on-Thames
- Outcode
- KT12
- Location
- Regency Gardens, Walton-On-Thames KT12
- Marketed By:
- Purplebricks, Head Office
- Posted
- 2024-04-26
- KT12 Rating:
- More Info?
- Please contact Purplebricks, Head Office on 024 7511 8874 or Request Details
Property Description
Tucked away in the corner of Regency Gardens, this beautifully presented detached four bedroom three bathroom four reception family home has been thoughtfully designed and configured to provide a well balanced property over two floors, with potential for extension into the loft (stpp).
On the ground floor the entrance hallway is a superb space, ample for welcoming a large family into the home with shopping, prams, grandma and then still enough space for the dog.
Off the entrance hallway is a spacious and essential utility room, providing the always needed storage area that every modern family craves. Along the hallway there is a superb and generously proportioned downstairs cloakroom - again well planned and designed to provide users with a comfortable space. Additional storage is also provided along the hallway before leading into the front reception room - a perfect games/kids room. The kitchen is a luxury specification and modern space that cascades into the conservatory overlooking the stunning landscaped garden, designed by the vendors to provide a great outdoor entertaining space.
Overlooking the garden is the main reception room that leads into another reception room, currently optimized as a large study/office space.
Up onto the first floor you will note the amply proportioned landing/hallway off which there are four bedrooms and a modern family bathroom.
All bedrooms include built-in wardrobes.
Bedroom one features a vaulted ceiling with skylights, plus a modern en-suite shower room.
Bedroom two also includes an en-suite bathroom.
With off street parking for three cars to the front plus unrestricted on-street parking within the development, this house is a must-see to truly appreciate its specification.
Book viewings instantly 24hrs a day - click the brochure and follow the link, or call our Central Property Team, open 24hrs a day.
Property Location
Marketed by Purplebricks, Head Office
Disclaimer Property descriptions and related information displayed on this page are marketing materials provided by Purplebricks, Head Office. estateagents365.uk does not warrant or accept any responsibility for the accuracy or completeness of the property descriptions or related information provided here and they do not constitute property particulars. Please contact Purplebricks, Head Office for full details and further information.


