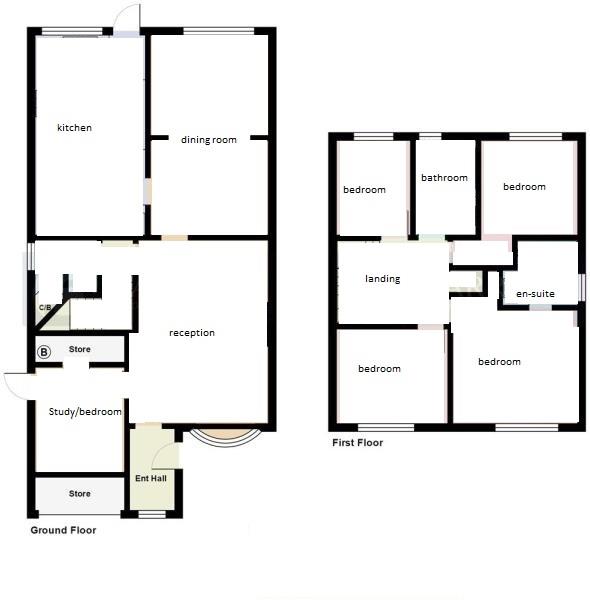Detached house for sale in Waltham Cross EN7, 4 Bedroom
Quick Summary
- Property Type:
- Detached house
- Status:
- For sale
- Price
- £ 575,000
- Beds:
- 4
- Baths:
- 2
- Recepts:
- 2
- County
- Hertfordshire
- Town
- Waltham Cross
- Outcode
- EN7
- Location
- Springwood, Cheshunt, Waltham Cross EN7
- Marketed By:
- Lanes
- Posted
- 2018-10-27
- EN7 Rating:
- More Info?
- Please contact Lanes on 01992 800569 or Request Details
Property Description
Lanes are delighted to offer to the market this beautiful detached four bedroom family home located on the ever popular adamsfield development in west cheshunt. Situated in an enviable position within a quiet cul de sac the property benefits from a full width rear extension with high spec kitchen, two reception rooms, landscaped rear garden and master bedroom with en suite bathroom. Further benefits include school catchment and off street parking. Call today to book a viewing!
Entrance
Door to lobby, window to front aspect, door to lounge area
Reception (4.95m x 3.86m (16'2" x 12'7"))
Double glazed bay window to front, feature fireplace surround and hearth with free standing electric wood burner effect fire, wooden flooring, glazed door to dining room, door to part garage conversion
Inner Hallway
Glazed door from lounge, door to cloakroom, staircase to first floor landing.
Wc
Window to side, white suite comprising low flush wc, wash hand basin, tiled walls.
Garage/Bedroom Five/Study (2.82m x 2.46m (9'3" x 8'0"))
Was a garage now currently being used as another room. Window to side, spot lights, storage cupboard housing gas and electric meters.
Dining Room/Sitting Room (1.52m.14.94mm x 0.91m.7.62mm (5.49m x 3.25m))
Window to rear, door to kitchen.
Kitchen / Breakfast Room (1.52m.14.94mm x 0.91m.3.66mm (5.49m x 3.12m))
Range of light oak and black high gloss wall and base units, illuminated display cabinets, glass splash backs, tempered glass sparkle work surfaces and breakfast bar, enamel one and a half bowl sink with mono mixer tap and water spray, recess for fridge/freezer, freestanding Duel Fuel Range cooker with extractor above, integrated dishwasher, cupboard door concealing free standing washing machine and tumble dryer, built-in wine rack, double glazed window to rear, double glazed door to garden.
First Floor
Door to airing cupboard, access to loft space.
Bathroom
White suite comprising paneled bath with power shower and separate mixer taps, glass shower screen, vanity wash hand basin with cupboards below, low flush wc, fully tiled Travertine walls, tiled flooring, heated towel rail, window to rear.
Bedroom One (3.48m x 3.43m (11'5" x 11'3"))
Window to front, single radiator, door to en suite bathroom.
En Suite Bathroom
White suite comprising tiled paneled jacuzzi bath with electric power shower above and shower screen, wash hand basin, low flush wc, Travertine tiled walls, spot lights, extractor fan.
Bedroom Two (3.53m x 2.67m (11'6" x 8'9"))
Window to rear, spot lights.
Bedroom Three (2.84m x 2.51m (9'3" x 8'2"))
Window to front.
Bedroom Four (2.64m x 2.59m (8'7" x 8'5"))
Window to rear.
Front Garden
Own paved driveway with off street parking for two cars.
Landscaped Rear Garden
Paved patio area with retaining wall and steps up to lawned area, rear paved patio area, mature shrubs, outside lighting and water tap, not overlooked, side gate.
Reference
CH5781/pl/lm/pl/13711136
Property Location
Marketed by Lanes
Disclaimer Property descriptions and related information displayed on this page are marketing materials provided by Lanes. estateagents365.uk does not warrant or accept any responsibility for the accuracy or completeness of the property descriptions or related information provided here and they do not constitute property particulars. Please contact Lanes for full details and further information.


