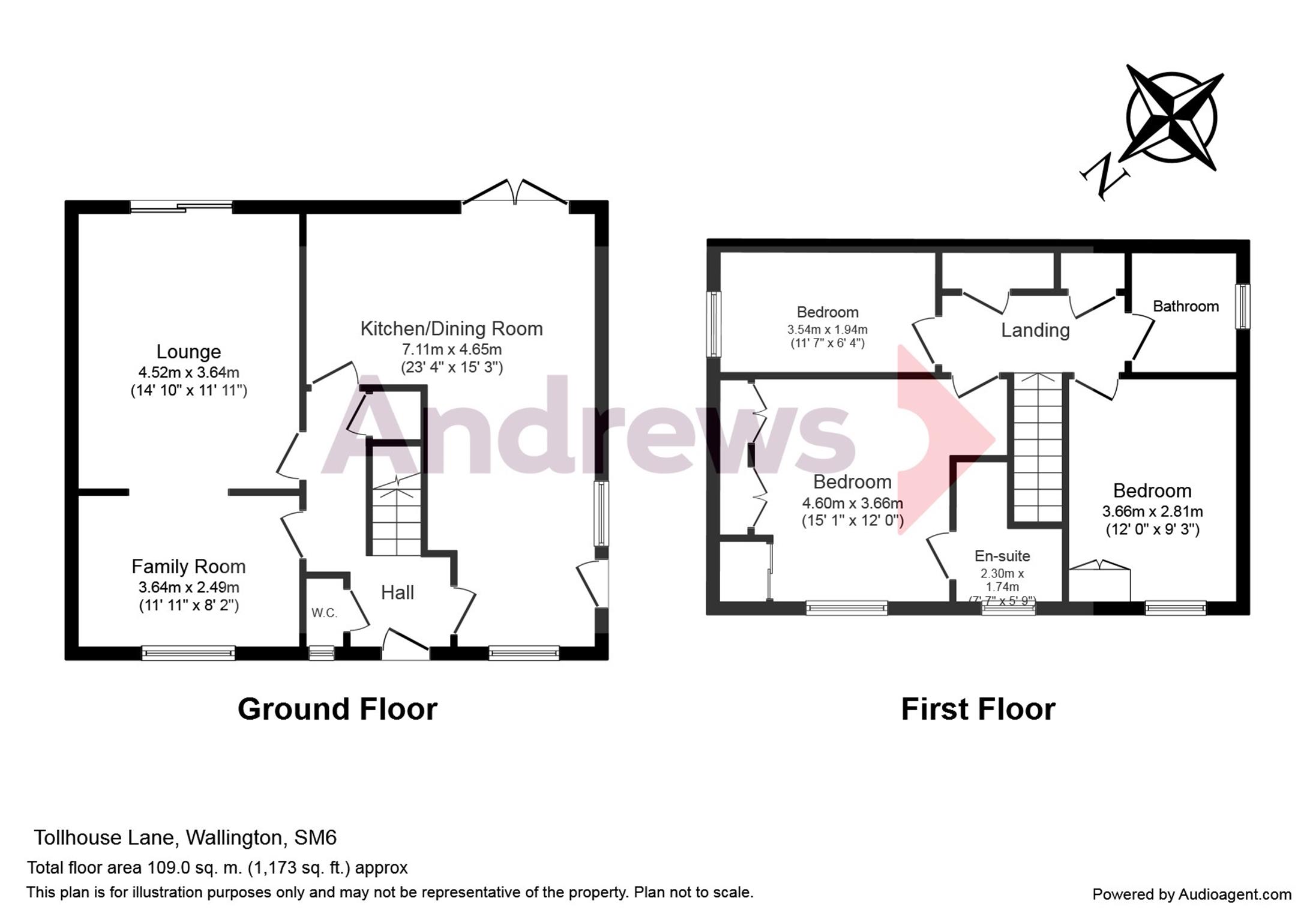Detached house for sale in Wallington SM6, 3 Bedroom
Quick Summary
- Property Type:
- Detached house
- Status:
- For sale
- Price
- £ 625,000
- Beds:
- 3
- Baths:
- 1
- Recepts:
- 1
- County
- London
- Town
- Wallington
- Outcode
- SM6
- Location
- Tollhouse Lane, Wallington SM6
- Marketed By:
- Andrews - Wallington
- Posted
- 2024-04-28
- SM6 Rating:
- More Info?
- Please contact Andrews - Wallington on 020 3463 2674 or Request Details
Property Description
This attractive detached house built in 1990s is a must for those who are looking for a well located property, but also favour seclusion. The property consists of an entrance hall, downstairs cloakroom, 14'11 x 11'9 lounge, dining room and a magnificent 23'4 x 15'3 kitchen/diner, on the ground floor. The upstairs boasts three bedrooms, of which the largest measures 15'1 x 12, along with an en suite and a separate family bathroom. Externally the property boasts off street parking to the front with a 18'2 x 15'6 double garage, along with a nicely established 68'5 x 35'5 South East facing garden, ideal for enjoying the impending summer months.
Located directly off The Drive, this charming family home is surrounded by a host of reputable schools, with Wallington High School for Girls within 0.2 miles and Wilsons School within 1.5 miles. You are also within 1.2 miles of Wallington mainline Station and High Street, with its mix of shops, leisure facilities and restaurants.
Front Garden (20.85m x 10.80m)
Driveway providing off road parking, lawn, trees and shrubs.
Entrance Hall
Under stairs cupboard.
Cloakroom
Double glazed frosted opaque window to front, low level WC, part tiled walls, wash hand basin, heated towel rail.
Lounge (4.52m x 3.63m)
Double glazed sliding patio doors onto the garden, radiator, power points, TV point, phone point, coved ceiling.
Family Room (3.63m x 2.49m)
Double glazed window to front, radiator, power points, coved ceiling.
Kitchen / Diner (7.11m max x 4.65m max)
Double glazed windows to front and side, range of matching wall and base units incorporating cupboards and drawers with laminate work tops over, breakfast bar, inset 1 1/2 sink unit and single drainer with mixer tap, part tiled walls, power points, radiators, plumbed for washing machine, inset gas hob with cooker hood over, fitted eye level oven and grill, space for fridge freezer, laminate flooring, TV point, phone point, French double patio doors to garden and single door to side.
Landing
Two built in cupboards, loft access.
Bedroom One (4.60m x 3.66m)
Double glazed window to front, radiator, power points, fitted wardrobes, TV point, coved ceiling, door to en-suite.
En-Suite
Double glazed opaque window to front, shower cubicle, wash hand basin, low level WC, bidet, fully tiled walls, heated towel rail.
Bedroom Two (3.66m x 2.82m)
Double glazed window to front, radiator, power points, built in cupboard.
Bedroom Three (3.53m x 1.93m)
Double glazed window to side, radiator, power points.
Bathroom
Double glazed opaque window to side, Jacuzzi style bath with central taps and shower attachment, wall hung wash hand basin with mixer tap, low level WC, fully tiled walls, heated towel rail, shaver point, extractor fan.
Rear Garden (20.02m x 10.80m)
Fences to side and rear, patio area, lawn, with trees and shrubs, flower beds and borders.
Double Garage (5.54m x 4.57m)
Detached with up and over door.
Property Location
Marketed by Andrews - Wallington
Disclaimer Property descriptions and related information displayed on this page are marketing materials provided by Andrews - Wallington. estateagents365.uk does not warrant or accept any responsibility for the accuracy or completeness of the property descriptions or related information provided here and they do not constitute property particulars. Please contact Andrews - Wallington for full details and further information.


