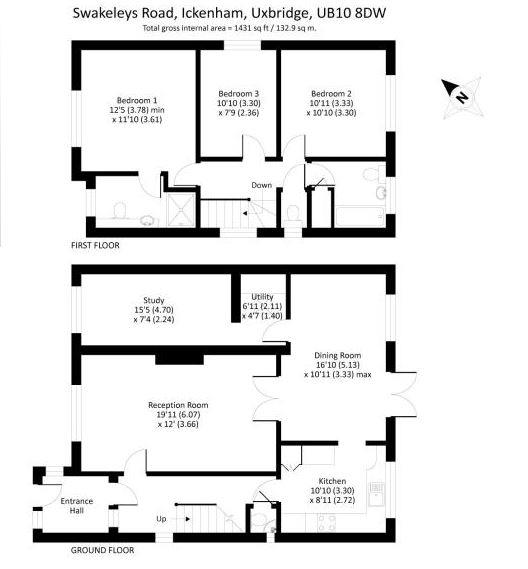Detached house for sale in Uxbridge UB10, 4 Bedroom
Quick Summary
- Property Type:
- Detached house
- Status:
- For sale
- Price
- £ 684,995
- Beds:
- 4
- Baths:
- 2
- Recepts:
- 2
- County
- London
- Town
- Uxbridge
- Outcode
- UB10
- Location
- Swakeleys Road, Ickenham UB10
- Marketed By:
- Coopers Residential - Ickenham
- Posted
- 2019-04-08
- UB10 Rating:
- More Info?
- Please contact Coopers Residential - Ickenham on 01895 647725 or Request Details
Property Description
An impressive three/ four double bedroom detached home designed to suit a growing family. This family home offers great space briefly compromising of a living room, kitchen, dining room, downstairs study/bedroom, three further double bedrooms and two bathrooms, one of which is an en-suite to the master. The home benefits from an expansive private garden to the rear and off street parking. Breakspear Infant and Junior school and Vyners secondary school is within walking distance whilst Ickenham shops is a stroll or few minutes drive away.
Directions
From our Ickenham office turn left and continue along Swakeleys Road. The property is just after the mini round about on the left hand side in the lay by.
Situation
The property is situated within close proximity to well-regarded schools such as Breakspear Primary, Douay Martyrs and Vyners Secondary. There are excellent transport links with the A40/M40 a short drive away providing access to London and the M25. Ickenham Village is a short walk away where there are a vast range of local shops, restaurants and bars. Ickenham Station offers the Metropolitan and Piccadilly lines whilst West Ruislip Station is serviced by both tube and train lines into Marylebone Station. There are a number of leisure facilities nearby including Ruislip and Uxbridge Golf Course, also there is Ickenham Cricket club.
Description
An ideal family home located in Ickenham offering great space and versatile living accommodation. On the ground floor of the property there is a spacious living room, dining room with doors leading out to the garden and a fitted kitchen. Also on the ground floor is a bedroom/study which is located just off the dining room, there is also the benefit of a downstairs w/c. On the first floor there are three good size bedrooms and a family bathroom. The master bedroom also has a well designed en-suite. It is worth noting that the property has been completely re-wired within the last Three years.
Outside
To the rear of the property is a lovely well presented garden mainly laid to lawn with access to further parking at the rear. To the font of the property there is off street parking for two cars.
Property Location
Marketed by Coopers Residential - Ickenham
Disclaimer Property descriptions and related information displayed on this page are marketing materials provided by Coopers Residential - Ickenham. estateagents365.uk does not warrant or accept any responsibility for the accuracy or completeness of the property descriptions or related information provided here and they do not constitute property particulars. Please contact Coopers Residential - Ickenham for full details and further information.


