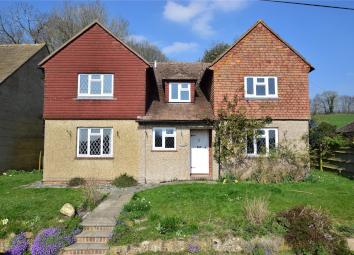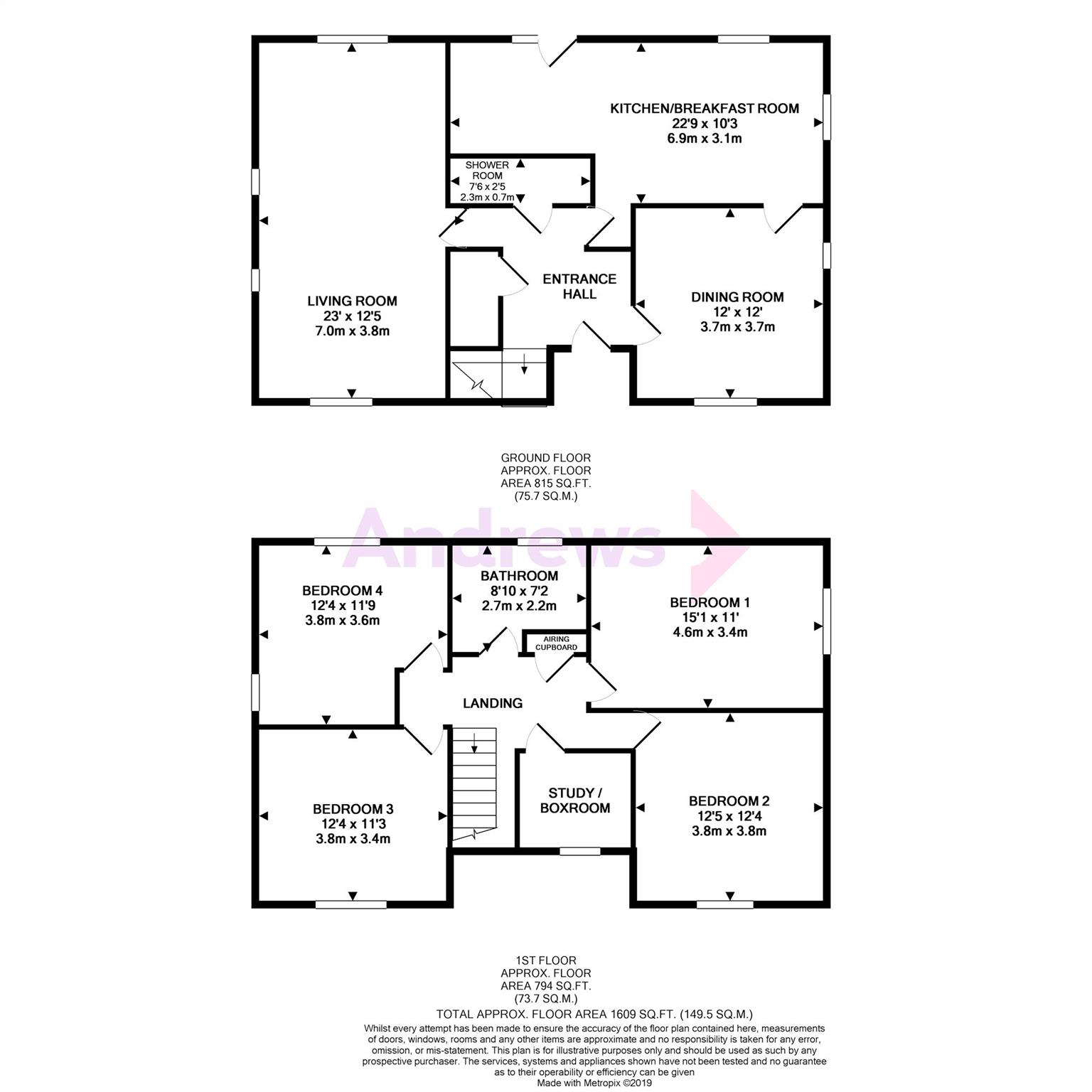Detached house for sale in Tunbridge Wells TN3, 4 Bedroom
Quick Summary
- Property Type:
- Detached house
- Status:
- For sale
- Price
- £ 645,000
- Beds:
- 4
- Baths:
- 1
- Recepts:
- 1
- County
- Kent
- Town
- Tunbridge Wells
- Outcode
- TN3
- Location
- Burrswood, Groombridge, Tunbridge Wells, Kent TN3
- Marketed By:
- Andrews - Tunbridge Wells
- Posted
- 2024-04-01
- TN3 Rating:
- More Info?
- Please contact Andrews - Tunbridge Wells on 01892 731169 or Request Details
Property Description
This detached family home is located in a small no-through road within the private Burrswood estate on the outskirts of Tunbridge Wells. Groombridge village has local shops and is 1 mile away. The village Primary school is particularly well noted. Tunbridge Wells town centre and main line station is 5.2 miles away.
Burrswood Estate comprises some 120 acres approached by a long driveway and is surrounded by countryside on the Kent /Sussex borders with woodland and footpaths.
The Nest offers a recessed porch leading into a reception hall, with principal rooms leading off and a downstairs cloakroom/shower. There are 2 reception rooms, with a triple aspect living room. The kitchen/breakfast room is a true family room with distinct areas. Upstairs there are 4 double bedrooms and a useful study room together with the main bathroom. Outside there are gardens to front and rear with lawns and borders and a sunken patio to the rear.
Recessed Porch
Entrance Hall
Double glazed leaded window, double radiator, central heating thermostat, power points, staircase with cupboard under.
Living Room (7.01m x 3.78m)
Triple aspect double glazed leaded windows, 2 radiators, dimmer switch, television point, power points.
Dining Room (3.66m x 3.66m)
Double aspect double glazed leaded windows, radiator, power points, Glazed door to kitchen.
Kitchen/Breakfast Room (6.93m x 3.12m)
Double aspect double glazed leaded windows, part tiling to walls, single drainer, single bowl inset sink with mixer tap and cupboard under, range of base and wall units, laminate worktops, plumbing for washing machine, cooker hood, double radiator, power points. Double glazed door to garden.
Shower Room (2.29m x 0.74m)
Hand basin, low level wc, shower cubicle, radiator, extractor fan.
Landing
Airing cupboard, loft access.
Bedroom 1 (4.60m x 3.35m)
Double glazed leaded window, double radiator, power points.
Bedroom 2 (3.78m x 3.76m)
Double glazed leaded window, double radiator, television point, power points.
Bedroom 3 (3.76m x 3.43m)
Double glazed leaded window, radiator, power points.
Bedroom 4 (3.76m x 3.58m)
Double aspect double glazed leaded windows, radiator, power points
Study
Double glazed leaded dormer window, radiator, wall light, power points.
Bathroom (2.69m x 2.18m)
Double glazed leaded window, panelled bath with mixer unit and shower screen, electric shower over, hand basin, low level wc, double radiator.
Outside
Parking in private no-through road in front of property.
Property Location
Marketed by Andrews - Tunbridge Wells
Disclaimer Property descriptions and related information displayed on this page are marketing materials provided by Andrews - Tunbridge Wells. estateagents365.uk does not warrant or accept any responsibility for the accuracy or completeness of the property descriptions or related information provided here and they do not constitute property particulars. Please contact Andrews - Tunbridge Wells for full details and further information.


