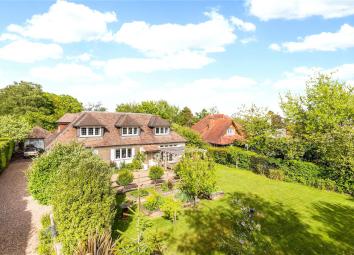Detached house for sale in Tunbridge Wells TN2, 5 Bedroom
Quick Summary
- Property Type:
- Detached house
- Status:
- For sale
- Price
- £ 1,275,000
- Beds:
- 5
- Baths:
- 5
- Recepts:
- 3
- County
- Kent
- Town
- Tunbridge Wells
- Outcode
- TN2
- Location
- Bayham Road, Tunbridge Wells, Kent TN2
- Marketed By:
- Hamptons International - Tunbridge Wells Sales
- Posted
- 2019-05-15
- TN2 Rating:
- More Info?
- Please contact Hamptons International - Tunbridge Wells Sales on 01892 310693 or Request Details
Property Description
This outstanding detached house has a spacious, versatile and superbly presented interior having been carefully extended and refurbished creating exceptional family accommodation. There are many features of particular note some of which include the following:-
The very attractive large sitting room, over 30ft in length, has polished wood flooring, a fireplace with wood burning stove, 2 pairs of French doors to the front and rear terraces, and glass panelled double doors to the superb family/cinema room with fitted unit for large screen and polished wood floor. Double doors open to the study/bedroom six which has outlooks on two side and access to the adjoining bathroom.
-The large L shaped kitchen/dining room is an impressive beautifully fitted and equipped room with long granite work tops with an extensive range of cupboards and drawers below, a Falcon range cooker, with cooker hood above, an island unit with Corian top, space for American style food store, tiled flooring and in the dining area a dresser style unit.
On the first floor there is an ideal combination of bedrooms and well fitted en suite shower rooms, plus an excellent well fitted large family bathroom. The bedrooms at the front with the dormer windows enjoy the views.
To the rear of the house is the excellent detached fully insulated studio which has two pairs of French double doors either side of long full length windows.
Situation
The house is just on the edge of Tunbridge Wells on the southern side of the town about 1 mile from the famous Pantiles and under 1.5 miles from the station. In the town centre there is a wide range of shopping facilities particularly at the Royal Victoria Place shopping mall and Calverley precinct where there are many major national stores. There are very highly regarded schools in the town including grammar and independent schools, private preparatory schools and primary schools. Recreational amenities include two golf courses, theatres, a cinema complex, sporting facilities and numerous restaurants.
Outside
The house is approached through a 5 bar gate to a long gravel driveway which provides parking for several vehicles and leads to the large detached garage and studio/office at the rear. The gardens, both to the front and the rear, are well screened and mainly laid to lawn with a wide selection of mature plants, shrubs and trees. In all the gardens extend to about 1/3 acre.
Additional Information
Mileages
Tunbridge Wells Town Centre- 1.7 miles; Tunbridge Wells Mainline station – 1.4 miles (Charing Cross, London Bridge and Cannon Street about 55/60 minutes); London – 41 Miles; Gatwick Airport -25 miles; A21 about 3 miles for a direct route to M25 Network. (All distances and times are approximate)
Property Location
Marketed by Hamptons International - Tunbridge Wells Sales
Disclaimer Property descriptions and related information displayed on this page are marketing materials provided by Hamptons International - Tunbridge Wells Sales. estateagents365.uk does not warrant or accept any responsibility for the accuracy or completeness of the property descriptions or related information provided here and they do not constitute property particulars. Please contact Hamptons International - Tunbridge Wells Sales for full details and further information.


