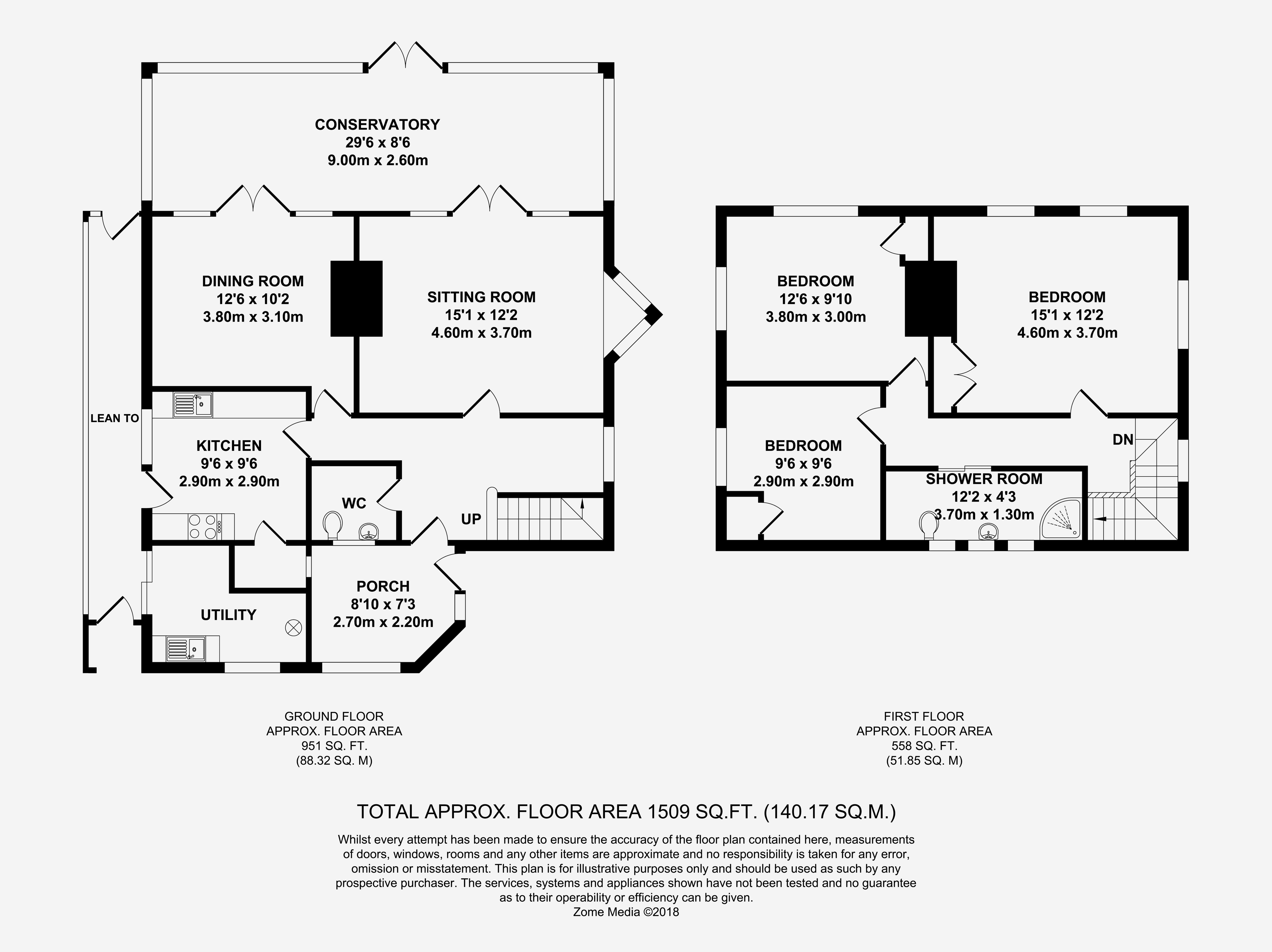Detached house for sale in Tunbridge Wells TN2, 3 Bedroom
Quick Summary
- Property Type:
- Detached house
- Status:
- For sale
- Price
- £ 500,000
- Beds:
- 3
- Baths:
- 1
- Recepts:
- 2
- County
- Kent
- Town
- Tunbridge Wells
- Outcode
- TN2
- Location
- Sunhill Place, High Street, Pembury, Tunbridge Wells TN2
- Marketed By:
- Firefly Properties
- Posted
- 2024-04-01
- TN2 Rating:
- More Info?
- Please contact Firefly Properties on 01892 310134 or Request Details
Property Description
Open day Saturday 27th October by appointment 12.00pm - 3.00pm Rear photo shown - A rare opporunity in central Pembury! For complete renovation or development an older style 3 bedroom detached family home situated in the heart of Pembury - this is certainly a property that offers huge potential which could be extended to the rear and side subject to relevant planning permissions. With current accommodation comprising entrance lobby, entrance hall, kitchen, 2 large receptions, cloakroom, utility, lean-to and conservatory. To the first floor, three double bedrooms and bathroom. The property stands on a good size plot set back from Pembury High Street with off road parking. Rural views to the rear. No chain
Location
Located on the High Street which is central to Pembury village, in a favoured cul de sac with easy reach to local amenities to include Tesco supermarket, newsagents, chemist, family run public houses, village green and delightful country walks. Easy access to the main town of Tunbridge Wells (approximately 3 miles distant) and to Royal Victoria Place (2.7 miles) and mainline station, offering a wide variety of shopping facilities and the famous Pantiles. Tonbridge approximately 4.6 miles distant offers mainline station to London Charing Cross with parking facilities and both towns offer boys' and girls' grammar schools. The local village school in Pembury is approximately 3/4 mile distant.
Entrance Porch
Entrance to the front, with glazed windows set on low level brick, door to entrance hall.
Entrance Hall
Spacious entrance hall with turned stairs rising to first floor.
Cloakroom
Low level w.C, wash hand basin.
Kitchen (9' 6'' x 9' 6'' (2.89m x 2.89m))
Requiring refurbishment. Currently offers a range of base and wall mounted units with inset sink and space for fridge freezer, cooker and washing machine. Pantry larder and door to lean to.
Lean To
Running to the side of the property with with glazed windows on low level brick and doors either end. Door to Utility.
Utility
Plumbing for washing machine, sink, wall mounted modern Worcester gas boiler and utilities cupboard.
Reception 1 - Sitting Room
Open fireplace currently fitted with electric fire, casement doors leading out to conservatory, double glazed feature window and radiator.
Reception 2 Dining Roon
Double casement doors, fireplace and carpet as fitted
Conservatory (29' 6'' x 8' 6'' (8.98m x 2.59m))
Double glazed set on low level brick, carpet as fitted.
First Floor Landing
Spacious landing with loft hatch. Double glazed window
Bedroom 1 (15' 1'' x 12' 2'' (4.59m x 3.71m))
Double aspect windows offering far reaching views of Kent countryside. Carpet as fitted, fitted double cupboard and radiator.
Bedroom 2 (12' 6'' x 9' 10'' (3.81m x 2.99m))
Double glazed window, fitted cupboard, carpet and radiator.
Bedroom 3 (9' 6'' x 9' 6'' (2.89m x 2.89m))
Double glazed window to side, fitted cupboard, carpet and radiator.
Shower Room
White sanitary ware, Corner shower as fitted, wash basin set into wash stand, low level w.C, localised tiling to walls. Heated towel rail, three double glazed opaque windows and vinyl floor.
Outside
South facing garden to the rear overlooking Kent countryside with private driveway to the front. Detached garage. Greenhouse.
Specification
Modern Worcester gas fired boiler (utility room) mains drainage and water meter fitted.
Property Location
Marketed by Firefly Properties
Disclaimer Property descriptions and related information displayed on this page are marketing materials provided by Firefly Properties. estateagents365.uk does not warrant or accept any responsibility for the accuracy or completeness of the property descriptions or related information provided here and they do not constitute property particulars. Please contact Firefly Properties for full details and further information.


