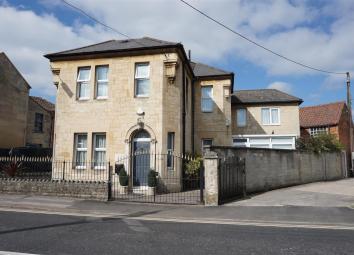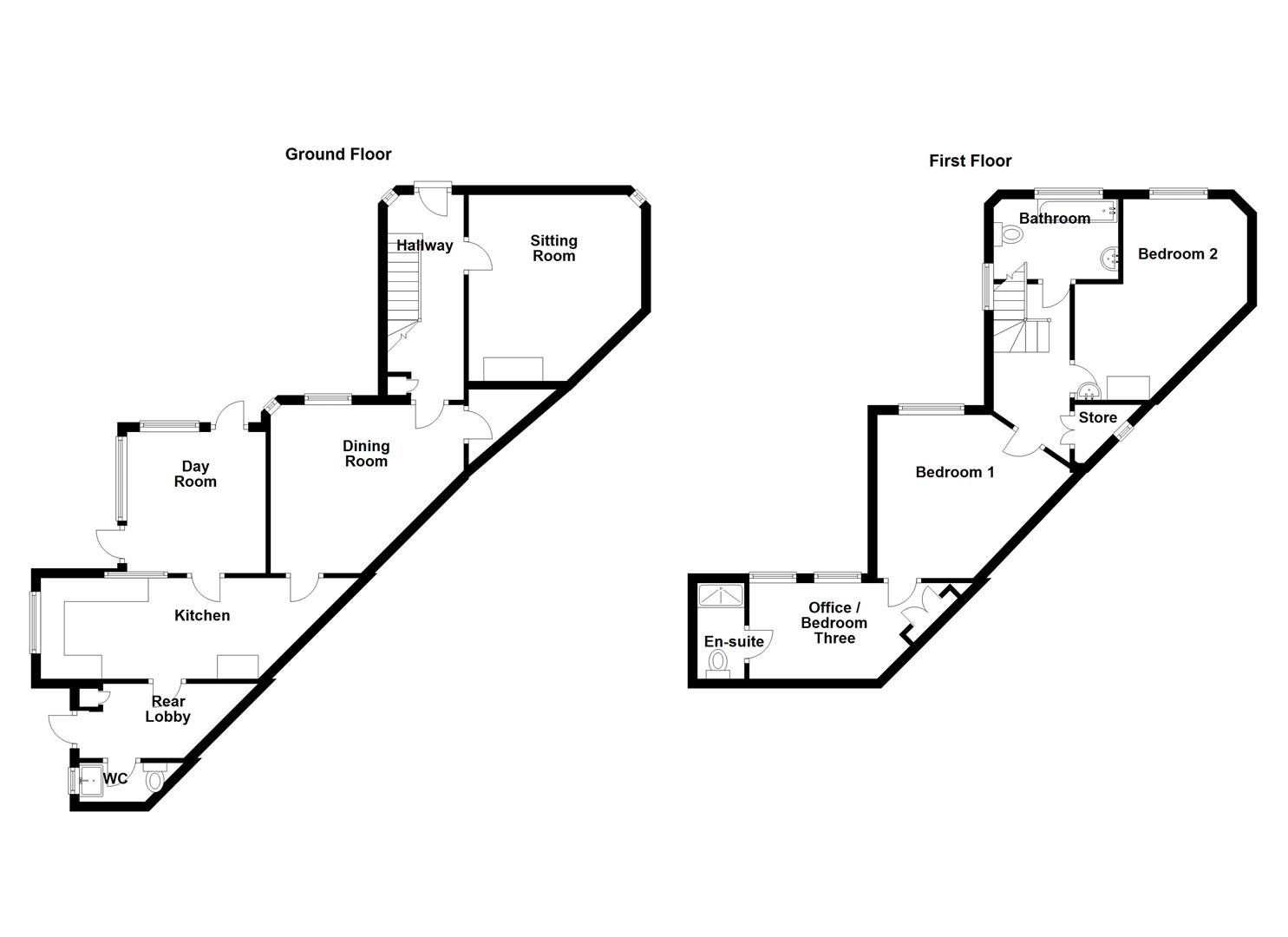Detached house for sale in Trowbridge BA14, 3 Bedroom
Quick Summary
- Property Type:
- Detached house
- Status:
- For sale
- Price
- £ 329,000
- Beds:
- 3
- County
- Wiltshire
- Town
- Trowbridge
- Outcode
- BA14
- Location
- Timbrell Street, Trowbridge BA14
- Marketed By:
- DK Residential
- Posted
- 2024-05-25
- BA14 Rating:
- More Info?
- Please contact DK Residential on 01225 288584 or Request Details
Property Description
Viewing days - Saturday 27th & 11th may -12pm - 4pm - Call to book your slot Detached Residence - Many Features - Close To Town - Three Bedrooms - En Suite - Parking - Courtyard Garden - no chain.
Description
Viewing days - Saturday 27th April & 11th may -12pm - 4pm - Call to book your slot This impressive extended period home was once live in by the well known town Stone Mason 'James Long' and we believe it dates back to 1850, a time in the Trowbridge's heyday when around 90% of the textile factories in Trowbridge had steam powered machinery. This lovey home has a wealth of architectural and internal features including fireplaces, impressive staircase and tessellated tiled flooring in the entrance hall.Outside iron gates give access to a parking space and at the rear is a secluded Mediterranean style courtyard walled garden. The property is conveniently situated close the the town and station. No chain
Entrance Hall (4.34m x 1.63m (14'3 x 5'4))
Entrance door, tiled flooring, impressive staircase to first floor with open area under, storage cupboard, radiator, cornice, window to front.
Sitting Room (3.94m x 3.66m (12'11 x 12'))
Window to front, fireplace, radiator, arched recess, coving.
Dining Room (3.56m x 4.09m (11'8 x 13'5))
Window to side, corner unit, laminate flooring, radiator, cornice, large storage cupboard with shelving.
Kitchen (5.38m x 2.13m (17'8 x 7'))
Window to side, fitted with a range of wall and base units, worktops, gas hob, plumbing for washing machine and dishwasher, space for fridge, recessed shelves. Tiled flooring.
Day Room (3.51m x 3.00m (11'6 x 9'10))
With glazing and doors to garden, radiator, tiled flooring.
Rear Lobby (2.03m x 1.52m (6'8 x 5'))
With door to rear, storage cupboard, radiator
Cloakroom (2.34m x 0.79m (7'8 x 2'7))
Window to rear, wc, butler style basin.
Landing
Window to side, archway, access to attic.
Walk In Storage Cupboard (2.13m x 1.07m (7' x 3'6))
A large and very useful store with window.
Bedroom One (3.53m x 3.33m (11'7 x 10'11))
Window to front and side, radiator, doors leading to:
Dressing Room / Office /Bedroom Three (4.60m x 2.34m (15'1 x 7'8))
Windows to front, radiator, airing cupboard.
En Suite Shower (2.01m x 0.84m (6'7 x 2'9))
With shower enclosure, wc, basin, heated ladder rail, fan, wall tiles.
Bedroom Two (3.94m x 3.63m (12'11 x 11'11))
Window to front, radiator, fireplace, recess with basin.
Bathroom (2.46m x 1.70m (8'1 x 5'7))
Window to front, white suite, bath, basin, wc, heated ladder radiator.
Outside
At the front is a parking area with wall, gate and railings. At the rear is a lovely Mediterranean style walled courtyard garden.
Parking
Space to the front of the property accessed via double gates.
Tax Band
D
Reason For Selling
Retired and moving away
Viewing Arrangements
By appointment with dk Residential
Opening Hours - Monday to Friday 9am to 6pm
Saturday 9am to 4pm
Property Location
Marketed by DK Residential
Disclaimer Property descriptions and related information displayed on this page are marketing materials provided by DK Residential. estateagents365.uk does not warrant or accept any responsibility for the accuracy or completeness of the property descriptions or related information provided here and they do not constitute property particulars. Please contact DK Residential for full details and further information.



