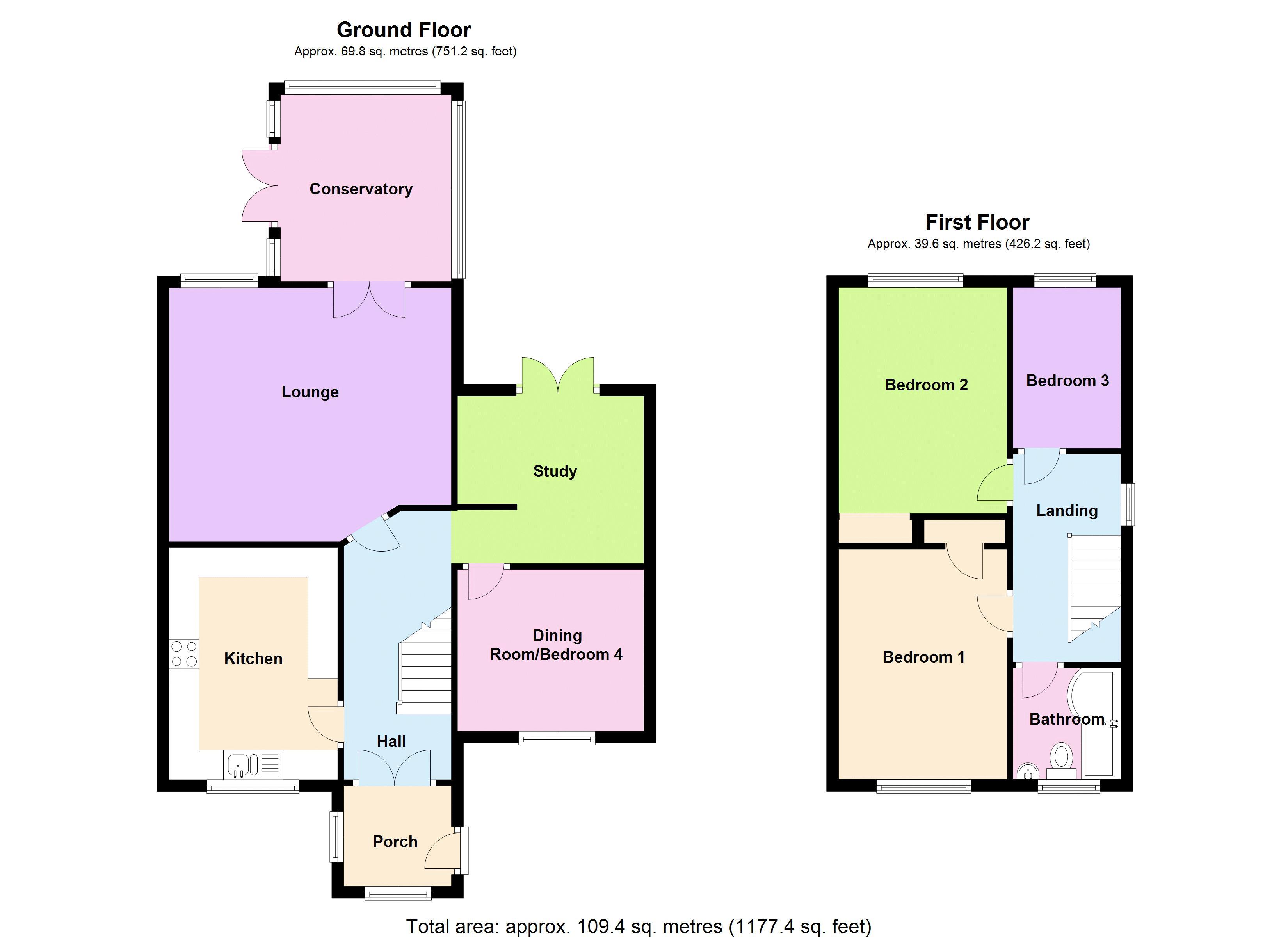Detached house for sale in Trowbridge BA14, 3 Bedroom
Quick Summary
- Property Type:
- Detached house
- Status:
- For sale
- Price
- £ 239,950
- Beds:
- 3
- Baths:
- 1
- Recepts:
- 3
- County
- Wiltshire
- Town
- Trowbridge
- Outcode
- BA14
- Location
- Kingsdown Road, Trowbridge BA14
- Marketed By:
- Wrights Residential
- Posted
- 2018-10-20
- BA14 Rating:
- More Info?
- Please contact Wrights Residential on 01225 839230 or Request Details
Property Description
Wrights Residential are delighted to bring to the market this extremely spacious three/four bedroom link-detached property, situated on a popular well established residential estate off of the sought after Silver Street Lane in Trowbridge. The property offers many features include driveway parking for up to four vehicles, gas central heating, PVCu double glazing, three reception rooms and an enclosed rear garden.
Situation
The property is situated on a sought after estate off of the popular Silver Street Lane on the outskirts of Trowbridge. Local amenities include Primary and Secondary schools, a one stop convenience store and a popular public house. Southwick Country Park is just under a mile away offering free access to over 100 acres of countryside walks and a small animal park. The town centre of Trowbridge is within easy reach, providing excellent shopping and leisure facilities, a multiplex cinema and numerous pubs and restaurants.
Access to London by train is direct via Westbury (5 miles) and indirect via Trowbridge. The World Heritage City of Bath is also just 13 miles away, famed for its shopping, period buildings and many places of cultural interest.
The Property Comprises
Porchway
With PVCu double glazed front door to the side, PVCu double glazed window to the front, tiled flooring and double doors opening to the hallway.
Entrance Hall
With wood effect laminate flooring, radiator, and storage cupboard.
Kitchen (12' 10'' x 9' 3'' (3.9m x 2.83m))
With a range of eye level and base units with work surface over and tiled surrounds, one and a half bowl sink/drainer, space for freestanding cooker with gas supply available, space for washing machine, under counter fridge, freezer, dishwasher, tumble drier and fridge freezer. Laminate flooring, radiator and PVCu double glazed window to the front.
Lounge (15' 7'' x 14' 0'' (4.74m x 4.26m))
With PVCu double glazed window to the rear, PVCu double glazed french doors leading to conservatory, TV aerial point, radiator and electric fan effect fire.
Conservatory (10' 4'' x 9' 5'' (3.14m x 2.87m))
Brick construction with PVCu double glazed windows to the front and side and PVCu double glazed french doors leading to the garden.
Dining Room/Bedroom Four (10' 10'' x 8' 10'' (3.3m x 2.7m))
With PVCu double glazed window to the front, wood effect laminate flooring and TV aerial socket.
Study (9' 3'' x 8' 9'' (2.81m x 2.66m))
With wood effect laminate flooring, radiator and PVCu double glazed french doors leading to garden.
First Floor
Landing
With PVCu double glazed window to the side, radiator, storage cupboard and loft hatch access to fully boarded loft containing gas fired combination boiler.
Bedroom One (12' 10'' x 8' 10'' (3.9m x 2.68m))
With PVCu double glazed window, fitted wardbrobes, TV aerial socket and radiator.
Bedroom Two (12' 1'' x 8' 1'' (3.69m x 2.46m))
With PVCu double glazed window to the rear, fitted wardrobes, TV aerial socket and radiator.
Bedroom Three (8' 10'' x 7' 4'' (2.7m x 2.24m))
With PVCu double glazed window to the rear, fitted wardrobe, TV aerial socket and radiator
Family Bathroom
With PVCu obscured glass double glazed window to the front, white suite comprising bath with shower over and glass screen, hand basin with vanity unit under and low level W.C, partially tiled walls and shaver socket.
Externally
To The Front
Driveway with further gravelled area providing off street parking for up to four vehicles, shrubbed border and outdoor tap.
To The Rear
Fully enclosed rear garden with two raised patio areas, laid to gravel areas with borders containing flowers and shrubs, pond, metal storage shed, wooden storage shed and side gate access.
Council Tax
The property is Banded as Council Tax Band D with a rate payable of £1414.57 per annum for 2018/19
Property Location
Marketed by Wrights Residential
Disclaimer Property descriptions and related information displayed on this page are marketing materials provided by Wrights Residential. estateagents365.uk does not warrant or accept any responsibility for the accuracy or completeness of the property descriptions or related information provided here and they do not constitute property particulars. Please contact Wrights Residential for full details and further information.


