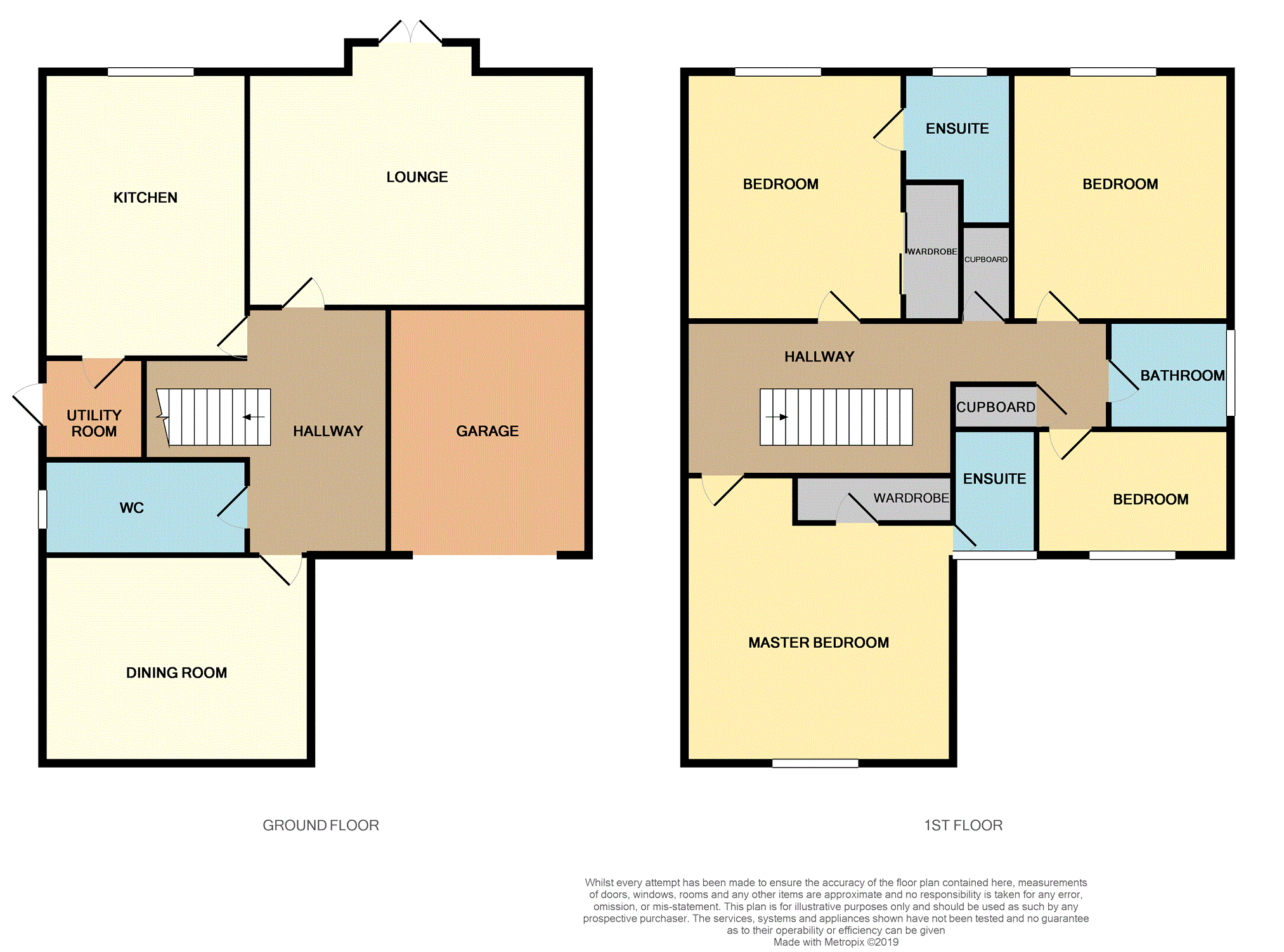Detached house for sale in Troon KA10, 4 Bedroom
Quick Summary
- Property Type:
- Detached house
- Status:
- For sale
- Price
- £ 260,000
- Beds:
- 4
- Baths:
- 1
- Recepts:
- 2
- County
- South Ayrshire
- Town
- Troon
- Outcode
- KA10
- Location
- Foster Crescent, Troon KA10
- Marketed By:
- Purplebricks, Head Office
- Posted
- 2024-04-07
- KA10 Rating:
- More Info?
- Please contact Purplebricks, Head Office on 024 7511 8874 or Request Details
Property Description
This spacious family home has been recently completed by 'Stewart Milne' and is presented to the market in walk-in condition.
The spacious entrance hallway really makes a statement and the polished floor tiles extend to all rooms on the lower level. There is a spacious lounge, separate dining room and dining kitchen with fully integrated appliances and utility room, there is also a downstairs W.C.
On the upper floor the hallway is just as impressive. The generous Master bedroom has a walk-in wardrobe and en-suite with double shower. Bedroom two also has its own en-suite and double mirrored wardrobes. Bedroom three and four are both doubles and are separated by the family bathroom.
The gardens are generous to the front is the double driveway which leads to the integral garage.
The gardens to the rear are fully enclosed with a patio and good size lawn. There is a large trampoline that has been sunk into the garden which is also included.
Property Comprises
Spacious hallway
Lounge 14'9 x 13'6
Kitchen 14'8 x 9'8
Utility
Dining Room 10'3 x 9'1
W.C
Master Bedroom 14'10 x 10'4
Master En-suite
Bedroom Two 11'11 x 10'11
En-suite Two
Bedroom Three 12'4 x 9'4
Bedroom Four 10'1 x 9'1
Bathroom
Property Location
Marketed by Purplebricks, Head Office
Disclaimer Property descriptions and related information displayed on this page are marketing materials provided by Purplebricks, Head Office. estateagents365.uk does not warrant or accept any responsibility for the accuracy or completeness of the property descriptions or related information provided here and they do not constitute property particulars. Please contact Purplebricks, Head Office for full details and further information.


