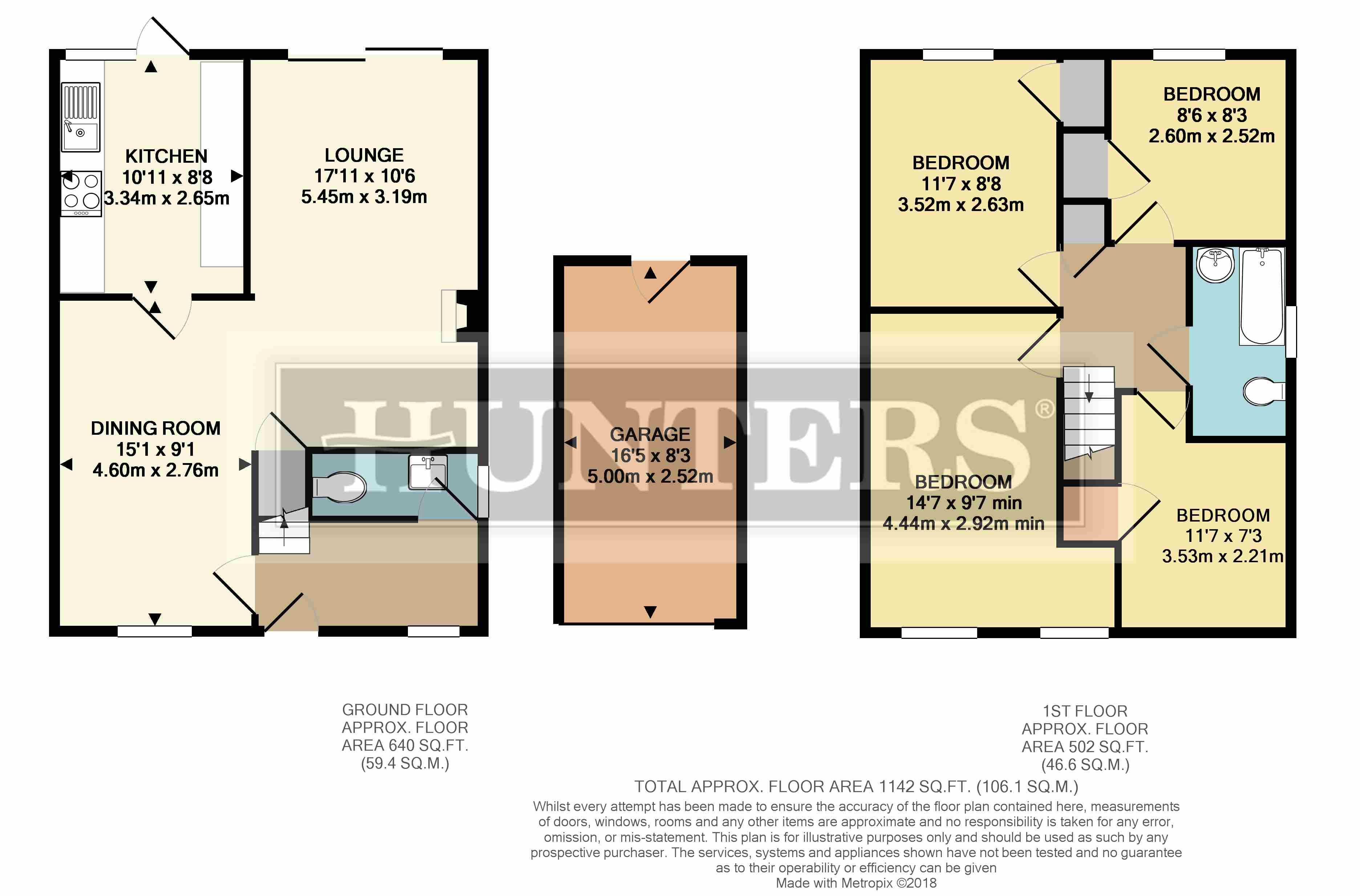Detached house for sale in Tring HP23, 4 Bedroom
Quick Summary
- Property Type:
- Detached house
- Status:
- For sale
- Price
- £ 425,000
- Beds:
- 4
- County
- Hertfordshire
- Town
- Tring
- Outcode
- HP23
- Location
- Adams Way, Tring HP23
- Marketed By:
- Hunters - Tring & Surrounding Areas
- Posted
- 2024-04-07
- HP23 Rating:
- More Info?
- Please contact Hunters - Tring & Surrounding Areas on 01442 894407 or Request Details
Property Description
Hunters are pleased to present this four bedroom detached family home offering versatile and flexible living accommodation.
With two reception rooms, kitchen and downstairs cloak, four bedrooms and family bathroom this property is ideal for family life. Further benefiting from a garage, driveway parking as well as front and rear gardens.
The historic market town of Tring is surrounded by beautiful Chilterns countryside and benefits from excellent local schooling, a mix of boutique shopping and relaxed stylish eateries and cafes, and the town is surrounded by glorious countryside on all sides. Convenient road and rail transport links provide easy access to London, Birmingham and surrounding areas.
UPVC door to :-
entrance hall
Double glazed casement window to front aspect. Fitted carpet and radiator. Staircase to first floor.
Cloakroom
Two piece white suite comprising an inset wash basin with tiled splash back and a low level WC. Radiator. Glazed casement window to side aspect.
Lounge
Feature fireplace with an inset real flame effect gas fire, decorative 'limestone' mantle, surround and hearth. Fitted carpet and radiator. Glazed door to patio and glazed casement windows to rear aspect. Under stairs storage cupboard. Open to :-
dining room
Double glazed casement window to front aspect. Fitted carpet and radiator. Door to :-
kitchen
Single bowl single drainer stainless steel sink unit, roll top work surface and tiled walls. Range of wall and floor mounted units comprising both cupboards and drawers including pan drawers and benefiting from under unit lighting. Integrated double oven, ceramic hob and extractor fan over. Space and plumbing for washing machine, dishwasher and fridge freezer. Radiator. Recessed ceiling lighting. Double glazed door to garden and double glazed casement window to rear aspect.
First floor landing
Fitted carpet. Airing cupboard. Access to loft space.
Bedroom one
Double glazed casement windows to front aspect. Fitted carpet and radiator. Halogen spotlights.
Bedroom two
Double glazed casement window to rear aspect. Fitted carpet and radiator. Built in wardrobe.
Bedroom three
Double glazed casement window to front aspect. Fitted carpet and radiator. Built in storage cupboard.
Bedroom four
Double glazed casement window to rear aspect. Fitted carpet and radiator. Built in wardrobe.
Family bathroom
Three piece white suite comprising a panelled bath with separate shower over, hand mixer tap and shower screen, pedestal wash basin and low level WC. Radiator. Tiled floor and walls. Double glazed casement window to side aspect. Extractor fan.
Outside
garage
With power and light. Accessed via an up and over door with driveway parking for one car to the front.
Front garden
Area laid to lawn with a pathway to front door. Outside light. Mature and variegated borders. Gated side access.
Rear garden
Paved patio area, area laid to lawn and a further decked patio area enclosed by fenced boundaries. Mature and variegated borders. Garden shed.
Property Location
Marketed by Hunters - Tring & Surrounding Areas
Disclaimer Property descriptions and related information displayed on this page are marketing materials provided by Hunters - Tring & Surrounding Areas. estateagents365.uk does not warrant or accept any responsibility for the accuracy or completeness of the property descriptions or related information provided here and they do not constitute property particulars. Please contact Hunters - Tring & Surrounding Areas for full details and further information.


