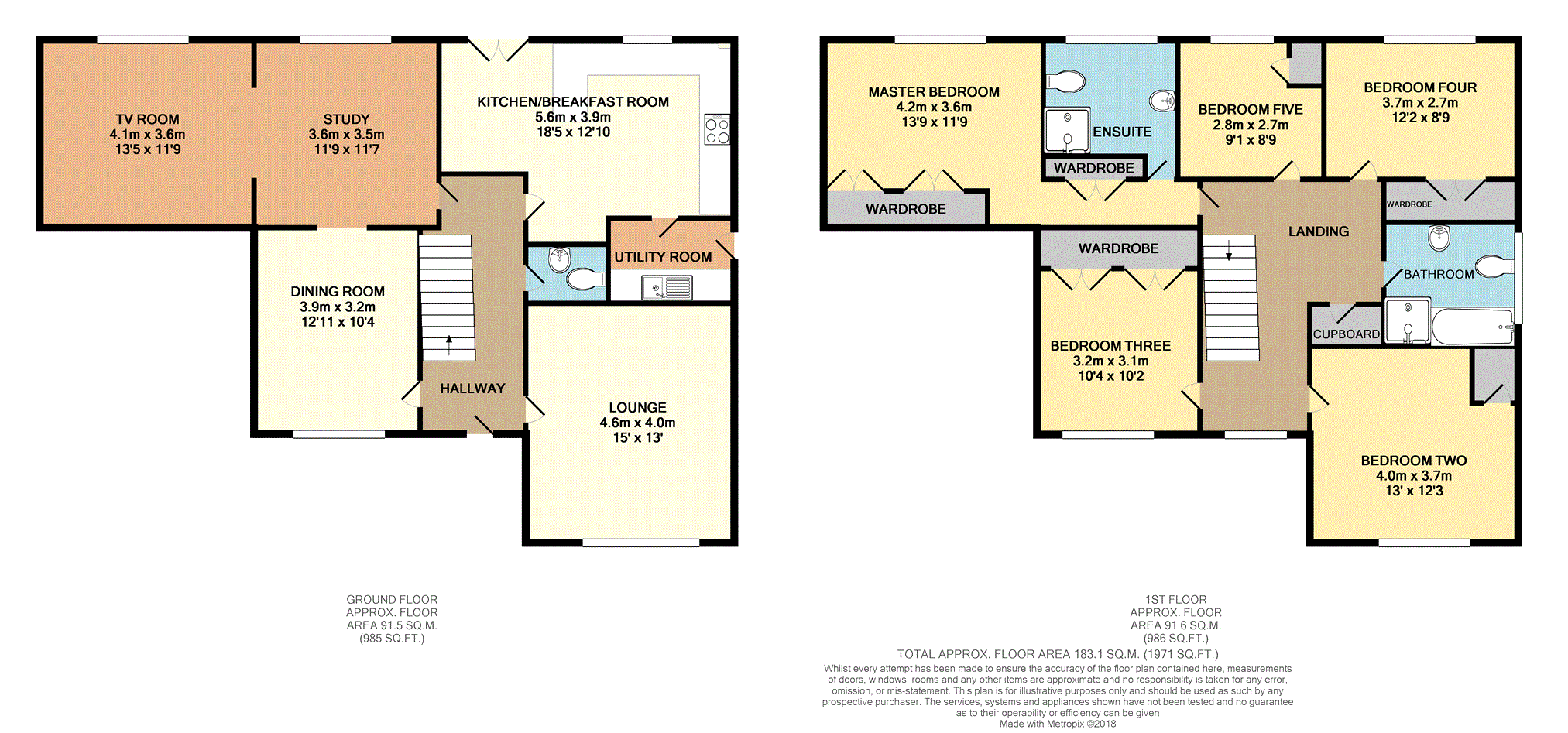Detached house for sale in Tredegar NP22, 5 Bedroom
Quick Summary
- Property Type:
- Detached house
- Status:
- For sale
- Price
- £ 350,000
- Beds:
- 5
- Baths:
- 1
- Recepts:
- 4
- County
- Blaenau Gwent
- Town
- Tredegar
- Outcode
- NP22
- Location
- Lakeside, Tredegar NP22
- Marketed By:
- Purplebricks, Head Office
- Posted
- 2018-12-27
- NP22 Rating:
- More Info?
- Please contact Purplebricks, Head Office on 0121 721 9601 or Request Details
Property Description
An executive Five double bedroom modern detached residence situated in a cul de sac position offering good road links to The Heads of The Valleys Road. The accommodation offers large entrance hall with central stairs, downstairs cloakroom/wc, study open plan to TV room, lounge, dining room, kitchen/breakfast room, utility room, first floor family bathroom and five bedrooms, master having en-suite shower. The property has a driveway for ample off road parking, Viewing highly recommended. Situated on an extremely generous plot with truly impressive grounds that border the woodland of Bryn Bach Park to the rear.
Lounge
15' X 13'
A spacious lounge with window to the front. Laminate flooring. Feature fireplace with electric fire.
Dining Room
10'4 X 12'11
A good sized dining room with window to the front, laminate flooring.
Kitchen/Breakfast
18'5max X 12'10
A very spacious kitchen/breakfast room with a range of wall and base units incorporating ample worktop space, sink unit, slot in cooker, built-in dishwasher and fridge freezer. Tiled floor and splash areas. Window to the rear and French doors accessing the rear garden. Door to utility room.
Utility Room
Fitted with wall and base unit with sink unit. Plumbing for washing machine and space for dryer. Tiled floor. Wall mounted 'Combi' boiler. Door leading to driveway.
Office / Study
11'7 X 11'9
Window to the rear, laminate flooring and open plan access to Tv room
Entertainment Area
13'5 X 11'9
A very useful room with window to the rear. Laminate flooring.
Landing
A galleried landing with window to the front. Built-in cupboard. Loft access. Doors to the five bedrooms and family bathroom.
Master Bedroom
13'9 X 11'9 not including corridor.
A spacious bedroom with ample built-in wardrobes, window to the rear and door to en-suite.
En-Suite
Fitted with a white suite comprising shower, low level wc and wash hand basin on vanity unit. Vinyl flooring. Window to the rear.
Bedroom Two
13 X 12'3
A spacious double bedroom with window to the front. Laminate flooring and buit-in cupboard.
Bedroom Three
10'2 X 10'4
Another double bedroom with widow to the front laminate flooring and buit-in wardrobes.
Bedroom Four
12'2 X 8'9
A double bedroom with widow to the rear laminate flooring and buit-in wardrobes.
Bedroom Five
9'1 X 8'9
A double bedroom with widow to the rear laminate flooring and built-in cupboard
Family Bathroom
Fitted with a white four piece suite comprising of low level wc, pedestal wash hand basin, bath and shower cubicle. Extensive tiled splash areas. Vinyl flooring. Window to the side.
Outside
Front: Set on an elevated position with large driveway and lawn area.
Rear: A good sized family garden with spacious patio with central steps leading upto lawn area. Garden shed and summerhouse. Outside tap.
Property Location
Marketed by Purplebricks, Head Office
Disclaimer Property descriptions and related information displayed on this page are marketing materials provided by Purplebricks, Head Office. estateagents365.uk does not warrant or accept any responsibility for the accuracy or completeness of the property descriptions or related information provided here and they do not constitute property particulars. Please contact Purplebricks, Head Office for full details and further information.


