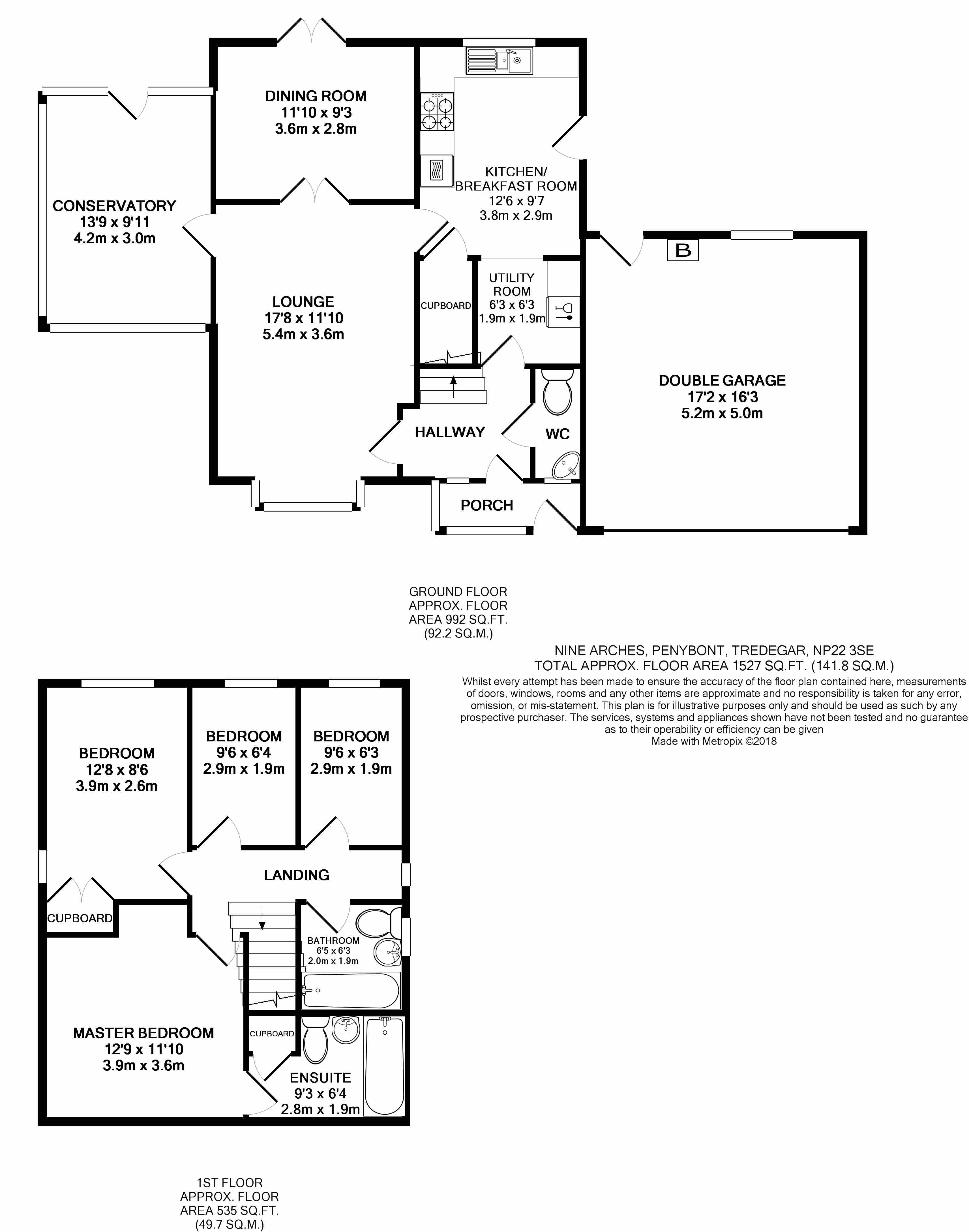Detached house for sale in Tredegar NP22, 4 Bedroom
Quick Summary
- Property Type:
- Detached house
- Status:
- For sale
- Price
- £ 230,000
- Beds:
- 4
- Baths:
- 2
- Recepts:
- 3
- County
- Blaenau Gwent
- Town
- Tredegar
- Outcode
- NP22
- Location
- Nine Arches, Penybont, Tredegar NP22
- Marketed By:
- Emoov National
- Posted
- 2018-10-30
- NP22 Rating:
- More Info?
- Please contact Emoov National on 01277 699033 or Request Details
Property Description
Book a Viewing by visiting our website or calling us.
Set on a larger than average plot with level wrap around gardens to all side, this modern detached home boasts a quiet cul-de-sac location and is perfect for a growing family with space to extend further if required (subject to the usual planning consents).
The accommodation comprises of a porch, entrance hall, cloakroom/WC, a bay fronted lounge, seprate dining room, large conservatory, and a utility area open plan with a fitted kitchen. To the first floor the master bedroom is served by a full ensuite bathroom, and there are three further bedrooms and a family bathroom.
Outside the property is approached via a brick paved driveway providing off-road parking for several vehicles, which leads to the attached double garage. The level gardens surround the property and are laid mainly to lawn, and there is a paved patio to the rear adjacent to the kitchen and ideal for alfresco dining. The property also has a small orchard to the side where several fruit trees provide both eating and cooking apples.
Well presented throughout with double glazing and gas central heating throughout, the accomodation is nicely proportioned so please see the many photographs that accompany this listing and the indicative floor fully appreciate this property please arrange a viewing appointment which you can do 24/7 by visiting our website.
The accommodation
Porch
Entered via a double glazed door with double glazed windows to front and side, tiled floor, gas meter cupboard, timber door with double glazed lights inset with timber double glazed full height window to side leading to the entrance hall.
Entrance Hall
Stairs to first floor, radiator, coved ceilingm doors to lounge, utility room and cloakroom/WC.
Cloakroom/WC
Timber double glazed window into porch, close coupled WC and corner wall mounted wash hand basin, radiator, fully tiled walls, coved ceiling.
Lounge
A spacious room with large double glazed square bay window to front, wood laminate flooring, coved ceiling, radiator, glazed door to conservatory, door to kitchen and glazed double doors leading to the dining room.
Dining room
Double glazed French doors opening onto the rear garden, radiator, laminate wood flooring, coved ceiling.
Conservatory
A generously proportioned conservatory with double glazed windows to three sides providing views over the garden and orchard, double glazed door to side giving access to the gardens.
Kitchen/Breakfast room
Double glazed window to rear, part double glazed door to side leading to the rear garden, extensive range of painted floor and wall mounted kitchen units with constrasting work sufaces and tiled splashbacks above, integrated fou ring gas hob, integrated eye level electric oven and grill, space for breakfast table and chairs, radiator, coved ceiling with spotlights, door to walk-in storage cupboard, archway to utlity space.
Utility room
Door leading to the hall, space for fridge/freezer, space for washing machine, integrated 'Neff' dishwasher, work surface with tiled splashbacks to match the kitchen, coved ceiling.
First floor landing
Double glazed window to side, loft access, radiator, doors to four bedrooms and family bathroom.
Bedroom 1
Double glazed window to front, radiator, coved ceiling, space for built in double wardrobe, door to ensuite.
Master Ensuite
Three double glazed windows to front, panelled bath with folding shower screen and mixer tap with shower attachment over, close coupled WC, pedestal wash hand basin, radiator, built in storage cupboard (previously housing the hot water tank, tiled splashbacks area and tiled walls to dado height, coved ceiling, extractor fan.
Bedroom 2
Double glazed windows to side and rear, radiator, built in double wardrobe.
Bedroom 3
Double glazed window to rear, radiator, (partition wall between bedrooms 3 & 4 could be removed to make one large double bedroom if required).
Bedroom 4
Double glazed window to rear, radiator.
Bathroom
Double glazed window to side, panelled bath with screen and mains fed shower over, close coupled WC, pedestal wash hand basin, radiator, tiled splashbacks area and tiled walls to dado height.
Outside
The property is approached via wrought iron double gates which area set into a brick boundary wall, and lead to a brick paved driveway providing off-road parking for several vehicles. The driveway leads to the attached double garage, and there is paved pedestrian access to either side of the property. The gardens wrap around the the property to the front, side and rear and are laid mainly to levelled lawn areas with a large patio behind the garage and adjacent to the kitchen which is ideal for alfresco dining. The property also has a further garden area to the side which is currently used as a small orchard where everal fruit trees provide both eating and cooking apples. This area could be used as a secure and private area for children, or as a cottage garden for growing vegetables and fruit.
Double garage
Accessed via a double up and over door, power and light, wall mounted gas central heating combination boiler, glazed window to rear, part glazed door to rear giving access from the rear garden.
Property Location
Marketed by Emoov National
Disclaimer Property descriptions and related information displayed on this page are marketing materials provided by Emoov National. estateagents365.uk does not warrant or accept any responsibility for the accuracy or completeness of the property descriptions or related information provided here and they do not constitute property particulars. Please contact Emoov National for full details and further information.


