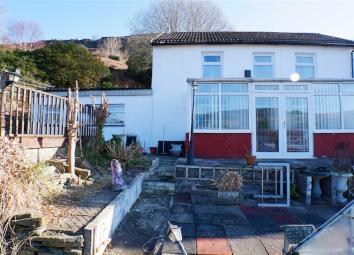Detached house for sale in Tonypandy CF40, 2 Bedroom
Quick Summary
- Property Type:
- Detached house
- Status:
- For sale
- Price
- £ 135,000
- Beds:
- 2
- Baths:
- 2
- Recepts:
- 1
- County
- Rhondda Cynon Taff
- Town
- Tonypandy
- Outcode
- CF40
- Location
- Rhys Street, Trealaw, Tonypandy CF40
- Marketed By:
- Osborne Estate Agents Ltd
- Posted
- 2024-03-31
- CF40 Rating:
- More Info?
- Please contact Osborne Estate Agents Ltd on 01443 308817 or Request Details
Property Description
****Osborne Estates**** are pleased to offer to the market this two bedroom property with panoramic views to the front. Offering ample space throughout. Situated in a residential location and within a mile of most local amenities to include the train station.
Conservatory (5.51m (18'1") x 2.16m (7'1"))
Image 1
Enter via the pvcu double glazed through the conservatory entrance. Pvcu double glazed windows. Central light fitting. Vinyl flooring. Radiator. Power points. Door to lounge.
Conservatory (5.51m (18'1") x 2.16m (7'1"))
Image 2
Conservatory (5.51m (18'1") x 2.16m (7'1"))
Image 3
Lounge (6.91m (22'8") x 4.14m (13'7"))
Image 1
Two pvcu double glazed windows to front. A feature fire surround with inset gas fire and matching hearth. Plain plaster and emulsion decor finished to a textured ceiling and two central light fittings. Laminate flooring. Radiator. Power points. Door to kitchen.
Lounge (6.91m (22'8") x 4.14m (13'7"))
Image 2
Lounge (6.91m (22'8") x 4.14m (13'7"))
Image 3
Kitchen (3.51m (11'6") x 3.58m (11'9"))
Image 1
pvcu double glazed window to front. A fitted kitchen with a range of matching wall and base units. Heat resistant work surface with inset sink, drainer and mixer tap. Built in oven, hob and over head extractor fan. Part ceramic tile/part plain plaster and emulsion decor finished to a textured ceiling and central light fitting. Laminate flooring. Radiator. Power points.
Kitchen (3.51m (11'6") x 3.58m (11'9"))
Image 2
Kitchen (3.51m (11'6") x 3.58m (11'9"))
Image 3
Bathroom (2.57m (8'5") x 1.60m (5'3"))
Pvcu double glazed window to front. Suite comprising bath, vanity unit with inset wash hand basin and w.C. Pvcu cladding to walls finished to a textured ceiling and central light fitting. Ceramic tile flooring. Radiator.
Landing Area
Doors to bedrooms and shower room. Fitted carpet.
Shower Room
Pvcu double glazed window to rear. Suite comprising walk in shower, sink with vanity unit and a w.C. A textured ceiling and central light fitting. Laminate flooring.
Bedroom 1 (3.84m (12'7") x 3.15m (10'4"))
Image 1
Two pvcu double glazed windows to front. Textured decor finished to a textured ceiling and central light fitting. Fitted carpet. Radiator. Power points.
Bedroom 1 (3.84m (12'7") x 3.15m (10'4"))
Image 2
Bedroom 2 (3.28m (10'9") x 2.90m (9'6"))
Image 1
pvcu double glazed window to front. Textured decor finished to a textured ceiling and central light fitting. Fitted carpet. Radiator. Power points. Attic access.
Bedroom 2 (3.28m (10'9") x 2.90m (9'6"))
Image 2
Front Garden
Image 1
A tiered rear garden with a decked area, areas lain to slabs and grass and open views of the surrounding area.
Front Garden
Image 2
Front Garden
Image 3
Front Garden
Image 4
Front Garden
Image 5
Front Garden
Image 6
Front Garden
Image 7
Front Garden
Image 8
Front Garden
Image 9
Front Garden
Image 10
Front Garden
Image 11
Property Location
Marketed by Osborne Estate Agents Ltd
Disclaimer Property descriptions and related information displayed on this page are marketing materials provided by Osborne Estate Agents Ltd. estateagents365.uk does not warrant or accept any responsibility for the accuracy or completeness of the property descriptions or related information provided here and they do not constitute property particulars. Please contact Osborne Estate Agents Ltd for full details and further information.


