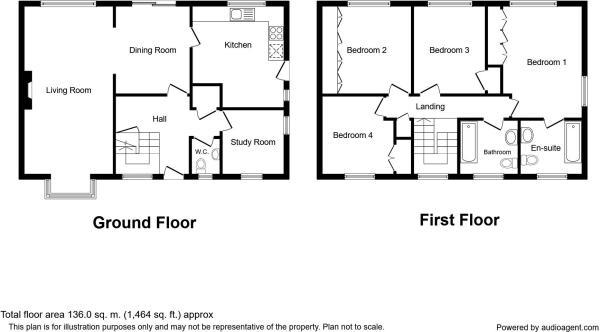Detached house for sale in Tonbridge TN12, 4 Bedroom
Quick Summary
- Property Type:
- Detached house
- Status:
- For sale
- Price
- £ 625,000
- Beds:
- 4
- Baths:
- 2
- Recepts:
- 2
- County
- Kent
- Town
- Tonbridge
- Outcode
- TN12
- Location
- Sycamore Gardens, Paddock Wood, Tonbridge TN12
- Marketed By:
- Firefly Properties
- Posted
- 2024-04-02
- TN12 Rating:
- More Info?
- Please contact Firefly Properties on 01892 310134 or Request Details
Property Description
A rare opportunity to acquire a four bedroom detached family home nestled in a quiet cul de sac within the Ashdown Park estate. The property benefits from a south west facing garden, double garage, block pave driveway, three receptions, ground floor cloakroom and master bedroom offers en-suite facilities. The property was built ca. 1984 to a traditional build of brick and block. Viewing highly recommended.
Location
Located on the Ashdown Park estate which was built approximately 34 years ago by Sterling Homes offering detached properties in a well spaced and planned development. Set in a cul de sac with a twitten ( from Ashcroft Road) leading through to Maidstone Road. Paddock Wood offers shopping for every day needs to include Waitrose Supermarket, butchers, bakers, Barsley's Department Store, Library, large health centre, Putlands sports centre, Primary school and Mascalls Academy with advanced learning stream. Main line station to London Charing Cross, Waterloo East, London Bridge, Ashford International, Dover Priory. Easy access to A21 which adjoins the M25 orbital motorway. The larger towns of Tunbridge Wells, Tonbridge and Maidstone are approximately 7,6 and 8 miles distant respectively. There are superb walks around Paddock Wood and very pretty adjoining villages of Matfield, Brenchley and Yalding.
Viewing highly recommended
Description
Built by Sterling Homes ca. 1984 to a standard construction build of brick and block. Sycamore Gardens is probably one of the best cul de sacs situated in Paddock Wood, made up of three houses and one bungalow offering a highly desirable, quiet location yet within walking distance to town, shopping facilities and mainline station. The property boasts a lovely south west garden and has been cherished and updated over the years by the current owners who purchased the property from new. With accommodation comprising entrance hall, contemporary cloakroom, well fitted study, double aspect sitting room with open plan to dining room and well fitted kitchen. To the first floor, master bedroom with en suite and three further double bedrooms and family bathroom. Detached double garage and nicely manicured gardens to the rear offering a good degree of seclusion. Spacious block paved driveway to the front for off road parking.
Front
Block paved driveway to the front with storm canopy porch and front door leading to entrance hall.
Entrance Hall
Light and airy hallway with turned stairs rising to first floor with carpet as fitted and double glazed window to mid-stairwell. Doors leading to principal rooms, radiator, understairs airing cupboard housing hot water tank.
Sitting Room
A lovely double aspect room with open plan to dining area with attractive double glazed box bay window to the front and double glazed window to rear. Gas real flame fire to the centre of the room. Two radiators, carpet as fitted.
Dining Room
Double glazed sliding doors leading to rear garden, door to kitchen and hallway, radiator.
Kitchen
In our opinion, a well designed, high quality kitchen with measurement to include base and wall mounted units with inset 1.5 bowl undermount sink and ingrained granite drainer. Granite work surfaces and cupboards with under pelmet lighting. Gas hob, built-in double oven, small peninsular circular breakfast bar, integrated fridge and microwave. Plumbing for washing machine. Double glazed window to side and rear overlooking rear garden and double glazed door to garden and garage. Radiator. Attractive localised tiling to walls and tiled floor.
Study
A range of fitted cabinet furniture making this an ideal study or hobbies room, with double glazed window to the front and side and radiator.
Cloakroom
Refitted cloakroom with white suite comprising close couple low level WC, double glazed opaque window, wash basin, tiled floor and white tiling to walls.
First Floor Landing
Storage cupboard, radiator and doors to principal rooms.
Master Bedroom
Double aspect room taking full advantage of the south west orientation offering a lovely light and airy space. With fitted rosewood wardrobes spanning one wall and matching furniture. Carpet as fitted, radiator and door to en suite.
En Suite
Panelled bath with shower over and shower screen, low level WC, wash basin, localised tiling to walls and double glazed opaque window.
Family Bathroom
Panelled bath, low level WC, pedestal wash basin, wall mounted toiletries cabinet, localised tiling to walls, double glazed window and radiator.
Bedroom 2
Double glazed window overlooking rear garden and radiator.
Bedroom 3
Double glazed window, fitted wardrobes spanning one wall, carpet as fitted and radiator.
Bedroom 4
Double glazed to the front, built-in double cupboard, radiator and carpet as fitted.
Outside
A lovely rear garden offering a south west orientation with extensive patio which sweeps round to the side of the property and to side access gate, greenhouse, summer house and utility shed. Principally laid to lawn with well manicured borders, shrubbery and close boarded fencing which offers a good degree of seclusion.
Detached Double Garage
With up and over doors, light and power.
Specification
Gas central heating to a system of radiators, mains drainage, double glazed windows and doors.
Property Location
Marketed by Firefly Properties
Disclaimer Property descriptions and related information displayed on this page are marketing materials provided by Firefly Properties. estateagents365.uk does not warrant or accept any responsibility for the accuracy or completeness of the property descriptions or related information provided here and they do not constitute property particulars. Please contact Firefly Properties for full details and further information.


