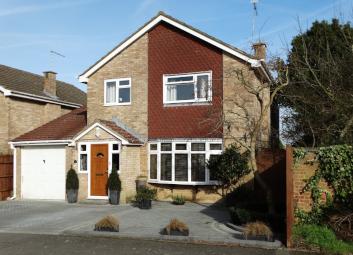Detached house for sale in Tonbridge TN12, 4 Bedroom
Quick Summary
- Property Type:
- Detached house
- Status:
- For sale
- Price
- £ 425,000
- Beds:
- 4
- County
- Kent
- Town
- Tonbridge
- Outcode
- TN12
- Location
- Jeffery Close, Staplehurst, Tonbridge TN12
- Marketed By:
- Radfords Estate Agents
- Posted
- 2024-04-01
- TN12 Rating:
- More Info?
- Please contact Radfords Estate Agents on 01580 487993 or Request Details
Property Description
Front door leading to large hallway with solid oak flooring. Radiator. Carpeted oak staircase leading to first floor. Built-in cupboard under the stairs. Three downlighters and an additional ceiling light fitting.
Cloakroom 4'01" X 3'06". WC. Semi-recessed basin over vanity unit. Three downlighters. Fully tiled walls incorporating a large mirror. Tiled floor.
Living room 14'07" x 12'11". Bay window to the front. Gas coal-effect fire with marble surround and wooden mantle shelf. Radiator. Ceiling light fitting. Fitted carpet. Partially glazed double doors leading to:
Dining room 12'02" X 11'0". Sliding patio doors to rear garden. Radiator. Pendant light fitting. Fitted carpet.
Kitchen/breakfast room 17'06" X 11'11". Window to rear. Range of base and eye level beech kitchen units with laminate worksurface over and tiled splashback. Circular stainless steel sink with mixer tap and draining board. 5 x ring neff induction hob with stainless steel extractor hood above. Integrated neff double oven. Integrated neff microwave. Tall integrated fridge. Integrated neff dishwasher. Radiator. 12 downlighters and under counter lights. Potterton Suprima gas boiler. Wood laminate flooring. Door to garage. Archway through to conservatory.
Conservatory 11'06" X 9'06". Constructed with windows to three sides, and double French doors opening onto rear garden. Radiator. Two wall lights. Wood laminate flooring.
Study 10'04" x 7'07" (with restricted head height in areas). Velux window to rear. Radiator. Ceiling mounted track light. Fitted carpet.
First floor landing Airing cupboard housing hot water cylinder. Loft access (boarded, insulated and with light). Two ceiling lights. Fitted carpet.
Bedroom 1 15'05" 8'09" up to fitted wardrobes. Window to front. Fitted wardrobes. Radiator. Pendant light fitting. Fitted carpet.
Bedroom 2 10'09" x 10'0". Window to rear. Fitted wardrobes. Radiator. Ceiling light fitting. Fitted carpet.
Bedroom 3 9'01" x 7'02". Window to rear. Radiator. Pendant light fitting. Fitted carpet.
Bedroom 4 10'06" x 9'0" (narrowing to 5'09"). Window to front. Built-in cupboard. Radiator. 3 x spot light fitting. Fitted carpet.
Bathroom 6'02" x 6'01" Opaque window to side. P-shaped bath with waterfall mixer tap, shower screen and power shower over. Hand wash basin over vanity unit. WC with concealed cistern. Heated towel rail. Shaver socket. Six downlighters. Fully tiled walls and floor.
Integrated garage 18'08" X 8'04". Manual up-and-over door. Light and power. Rear pedestrian door leading straight into the kitchen.
Outside The property boasts a large, attractive block-paved area to the front of the house, which can comfortably accommodate three cars, and gives easy access to the garage.
To the rear of the property is an attractive enclosed garden, with pretty water feature, lawn, paved patio area for outside dining, wooden fenced boundary and generous side alley giving access to the front of the house via a wooden gate. Outside tap.
Property Location
Marketed by Radfords Estate Agents
Disclaimer Property descriptions and related information displayed on this page are marketing materials provided by Radfords Estate Agents. estateagents365.uk does not warrant or accept any responsibility for the accuracy or completeness of the property descriptions or related information provided here and they do not constitute property particulars. Please contact Radfords Estate Agents for full details and further information.


