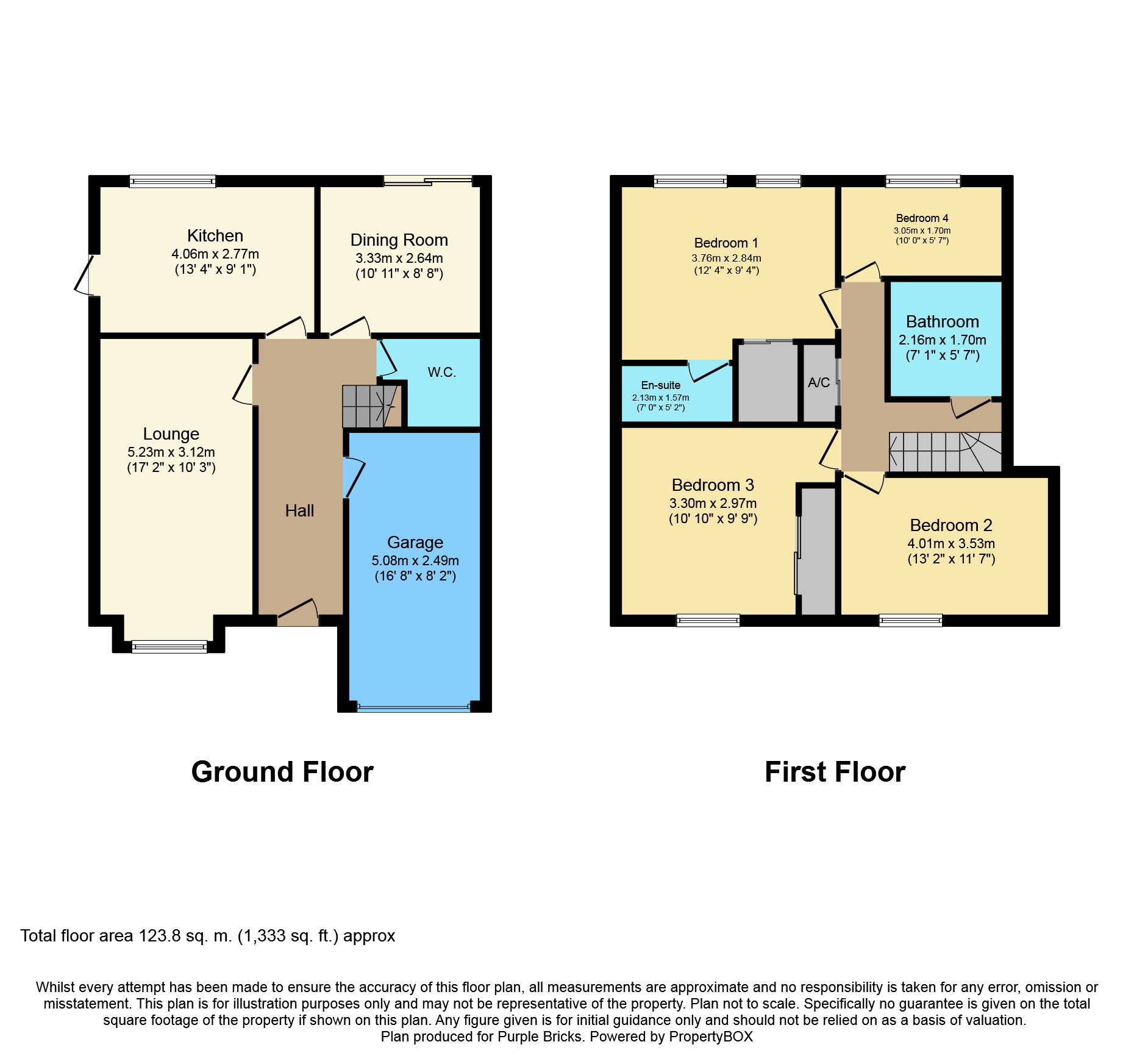Detached house for sale in Tipton DY4, 4 Bedroom
Quick Summary
- Property Type:
- Detached house
- Status:
- For sale
- Price
- £ 250,000
- Beds:
- 4
- Baths:
- 1
- Recepts:
- 2
- County
- West Midlands
- Town
- Tipton
- Outcode
- DY4
- Location
- Mansion Drive, Tipton DY4
- Marketed By:
- Purplebricks, Head Office
- Posted
- 2019-02-24
- DY4 Rating:
- More Info?
- Please contact Purplebricks, Head Office on 024 7511 8874 or Request Details
Property Description
****stunning four bedroom detached family home*** extensive driveway to the front*** lounge with separate dining room***
This is a beautifully presented and well maintained four bedroom detached family home located on the highly demanded modern estate leading onto St Helens Avenue.
Located within walking distance to Dudley Port train station, local shops, excellent schools, amenities and easy access to M5/M6 corridor networks.
The property is maintained to an excellent standard and briefly comprises of entrance hallway, lounge, dining room, recently fitted kitchen, downstairs cloakroom, master bedroom with en-suite, three further good sized bedrooms, bathroom, garage, rear garden and an extensive driveway to the front.
Visit 24/7 to secure your early viewing
Entrance Hallway
Doors to lounge, kitchen, dining room, garage, downstairs cloakroom and stairs to first floor landing. The flooring is solid oak
Lounge
17'2" x 10'3"
Bay window to front and solid oak flooring
Dining Room
10'11" x 8'8"
Patio door to rear garden
Kitchen
13'4" x 9'1"
A recently modernised kitchen with matching wall and base units with work surfaces over, underfloor heating, double sized drawers, pull out spice rack, ceramic sink with feature extendable tap over and integrated appliances that include - fridge/freezer, dishwasher, gas hob, eye level double oven and extractor. Door to side
Downstairs Cloakroom
6'1" x 5'6"
Low level WC and wash hand basin
First Floor Landing
Doors to four bedrooms, bathroom, airing cupboard and loft access. The loft offers great storage along with insulation
Master Bedroom
12'4" x 9'4"
Built in wardrobes and door to ensuite
En-Suite
7'0" x 5'2"
Double shower enclosure with down lighting, low level WC and wash hand basin
Bedroom Two
13'2" x 11'7" (some limited head height)
Bedroom Three
10'10" x 9'9"
Built in wardrobes
Bedroom Four
10'0" x 5'7"
Family Bathroom
7'1" x 5'7"
Panel bath with shower over, low level WC and wash hand basin
Garage
16'8" x 8'2"
Up and over electric door and built in units with work surfaces over
Rear Garden
Mainly laid to lawn with patio area
Driveway
Extensive driveway to the front
Property Location
Marketed by Purplebricks, Head Office
Disclaimer Property descriptions and related information displayed on this page are marketing materials provided by Purplebricks, Head Office. estateagents365.uk does not warrant or accept any responsibility for the accuracy or completeness of the property descriptions or related information provided here and they do not constitute property particulars. Please contact Purplebricks, Head Office for full details and further information.


