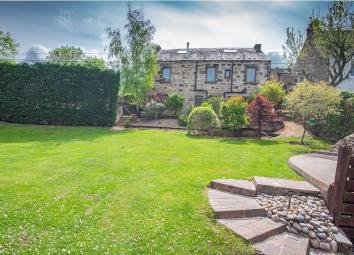Detached house for sale in Tillicoultry FK13, 6 Bedroom
Quick Summary
- Property Type:
- Detached house
- Status:
- For sale
- Price
- £ 334,995
- Beds:
- 6
- Baths:
- 4
- Recepts:
- 2
- County
- Clackmannanshire
- Town
- Tillicoultry
- Outcode
- FK13
- Location
- 32 Alexandra Street, Tillicoultry, Devonside 6Hr, UK FK13
- Marketed By:
- O'Malley Property
- Posted
- 2024-04-07
- FK13 Rating:
- More Info?
- Please contact O'Malley Property on 01259 764030 or Request Details
Property Description
O'Malley Property are delighted to present to the market this stunning six bedroom detached house with fantastic panoramic views of the Ochil hills. Located in the popular village of Devonside.
Spread over three levels this desirable property boasts stunning views and provides generous and versatile family accommodation. On entering the property there is a welcoming reception hallway with spiral staircase to the upper levels. Located on the ground floor is the spacious living room, tastefully decorated in neutral tones this bright and inviting room benefits from dual aspect windows allowing an abundance of natural light to enter the room. The kitchen/breakfast room is fitted with an array of floor and wall mounted units with complimentary worktop surfaces and features a free standing island with sink and space for seating. There is a dining area and bi-folding doors giving access to the rear garden. The kitchen further benefits from a number of integrated appliances including oven, hob, dish washer, fridge freezer, tumble dryer and washing machine. Completing this level is a stylish modern family bathroom comprising of wc, wash hand basin, free standing bath and heated towel rail.
To the first floor there is a large landing with storage cupboard leading to four well proportioned double bedrooms with the master benefiting from built in wardrobes and an ensuite shower room complete with wc, wash hand basin and walk in shower cubicle. Also located on this level is the spacious fully tiled family shower room comprising of wc, wash hand basin and walk in shower cubicle.
Located on the third floor are two further double bedrooms both complete with built in storage with one of the bedrooms further benefiting from a contemporary en suite shower room. Double glazing and gas central heating have been installed throughout.
Externally the fully enclosed rear garden enjoys a good degree of privacy and has been landscaped to allow it to be used to its full potential with views of the local countryside whilst to the side of the property there is a large mono blocked driveway providing parking for multiple family cars, the driveway is also equipped with 2 charging points for electric vehicles.
There is full planning permission and building warrant have been granted for a two storey annex to be developed with 1 bedroom and 1 shower room. Detailed plans are available on request.
Home Report -
Devonside is just a short walk away from the popular village of Tillicoultry which has various local amenities such as retail, restaurants, supermarkets, schooling, community and leisure activities and various other public services. There are a major road and rail networks nearby giving good links to Stirling, Falkirk, Glasgow, Edinburgh and throughout the rest of central Scotland.
It can be difficult to judge a property from pictures alone so we would like to invite you to view this property at a time that suits you. At o'Malley Property we understand that many people are not available to view properties during 'business hours' and as such we are available for viewings from 9am to 9pm 7 days a week. Please don't hesitate to contact us on or e-mail us to organise a viewing.
Ground Floor
Lounge : 7.53m (24'9'') x 3.67m (12'1'')
Kitchen: 8.24m (27'1'') x 3.50m (11'6'')
Bathroom: 2.55m (8'5'') x 2.32m (7'8'')
First Floor
Master Bedroom: 3.81m (12'6'') x 3.77m (12'5'')
En suite : 3.64m (11'12'') x 1.90m (6'3'')
Bedroom 4: 2.96m (9'9'') x 3.65m (12''')
Bedroom 5 : 3.70m (12'2'') x 3.78m (12'5'')
Bedroom 6: 3.61m (11'11'') x 2.95m (9'8'')
WC: 2.00m (6'7'') x 1.24m (4'1'')
Second Floor
Bedroom 2 : 4.17m (13'9'') x 3.23m (10'8'')
En suite: 2.17m (7'2'') x 1.49m (4'11'')
Bedroom 3 : 3.81m (12'6'') x 4.16m (13'8'')
Property Location
Marketed by O'Malley Property
Disclaimer Property descriptions and related information displayed on this page are marketing materials provided by O'Malley Property. estateagents365.uk does not warrant or accept any responsibility for the accuracy or completeness of the property descriptions or related information provided here and they do not constitute property particulars. Please contact O'Malley Property for full details and further information.


