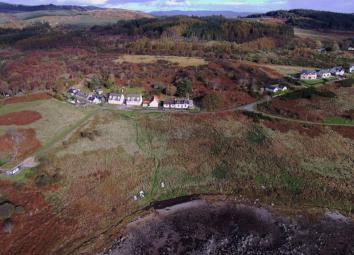Detached house for sale in Tighnabruaich PA21, 4 Bedroom
Quick Summary
- Property Type:
- Detached house
- Status:
- For sale
- Price
- £ 140,000
- Beds:
- 4
- Baths:
- 2
- Recepts:
- 2
- County
- Argyll & Bute
- Town
- Tighnabruaich
- Outcode
- PA21
- Location
- Portavadie Farm, Argyll PA21
- Marketed By:
- Scottish Property Centre
- Posted
- 2024-04-02
- PA21 Rating:
- More Info?
- Please contact Scottish Property Centre on 01369 238015 or Request Details
Property Description
A traditional built farmhouse in a magnificent setting with spectacular views over the surrounding countryside and onto the Kintyre Peninsula and Loch Fyne.
The main property itself comprises a former farmhouse building which has substantial accommodation of over 2000 sq ft.
The main property does require modernisation internally and externally but the development opportunity consists of an additional annexe at the far end and the approved redevelopment of the existing outbuilding which again would add sufficient space for a substantial dwelling. The garden grounds within the boundary consist of a gently sloping lawned area, whilst the front overlooks open fields over Loch Fyne.
The current accommodation comprises: Large lounge with patio doors providing a superb outlook, dining sized kitchen, separate sitting room and a separate dining room. There are four bedrooms in total, a downstairs bathroom, wc, large utility room and store room. The detached outbuildings have a corrugated pitched roof and are currently used as storage but the previous owner sought planning permission for this to be demolished and rebuilt and indeed has the possibility of erecting a substantial detached lodge on this site. At the far side of the property there is also permission to extend this and create a further dwelling.
Portavadie is a scenic area with a variety of traditional homes and only a short walk from the beautifully appointed Portavadie Marina. It is approximately ten minutes’ drive away from the larger village of Tighnabruaich where there are an excellent range of local amenities.
EPC Rating G
Sitting Room (5.9m x 5.7m)
Dining Room (6.7m x 4.1m)
Dining Kitchen (5.7m x 3m)
Bedroom 1 (4m x 3.6m)
Bedroom 2 (4m x 3m)
Bedroom 3 (5.1m x 4m)
Bedroom 4 (5.1m x 4.8m)
Bathroom (3.9m x 2.9m)
Utility Room (2.5m x 2.5m)
Store Room (2.4m x 1.5m)
Property Location
Marketed by Scottish Property Centre
Disclaimer Property descriptions and related information displayed on this page are marketing materials provided by Scottish Property Centre. estateagents365.uk does not warrant or accept any responsibility for the accuracy or completeness of the property descriptions or related information provided here and they do not constitute property particulars. Please contact Scottish Property Centre for full details and further information.


