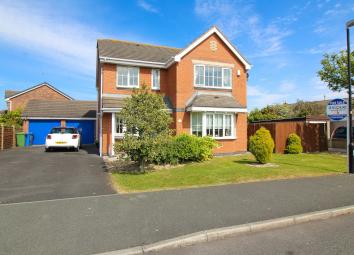Detached house for sale in Thornton-Cleveleys FY5, 4 Bedroom
Quick Summary
- Property Type:
- Detached house
- Status:
- For sale
- Price
- £ 242,000
- Beds:
- 4
- Baths:
- 2
- Recepts:
- 3
- County
- Lancashire
- Town
- Thornton-Cleveleys
- Outcode
- FY5
- Location
- Barnes Drive, Thornton-Cleveleys FY5
- Marketed By:
- Unique Estate Agency Ltd
- Posted
- 2024-04-02
- FY5 Rating:
- More Info?
- Please contact Unique Estate Agency Ltd on 01253 520961 or Request Details
Property Description
Unique are pleased to welcome to the market this beautiful, four bedroom, detached family home in the heart of Cleveleys. Ideally located, the property is close to Cleveleys town centre, local amenities, transport links and excellent schools. The property would make for a superb family home as it is set on an excellent sized plot.
The ground floor of the property offers a large living room which over-looks the front of the property. There is an additional living room which would make for a great play room or home office. The kitchen and dining room are at the rear of the property with views of the rear garden. The kitchen is fitted with matching wall and base units and has a breakfast bar area for casual dining. There are patio doors leading on to the garden making the room bright and airy. There is also a utility room with access to the side of the house and a downstairs W.C. The first floor of the property offers four spacious bedrooms. The master bedroom and en-suite bathroom sits at the front of the property and has fitted wardrobes and storage units. There are two double bedrooms to the rear of the property and a single room to the front. The family bathroom consists of a three piece white suite; toilet, pedestal sink and bath with over-head shower.
Externally, the property offers a front garden with mature tree and large driveway for multiple vehicles with access to the double garage. The rear garden is lawned with small patio area for garden furniture. The garden is not overlooked and is of a great size.
Living Room One (5.06m x 3.64m)
Living Room Two (3.10m x 2.08m)
Kitchen (4.04m x 2.87m)
Dining Room (2.98m x 2.88m)
Utility Room (2.14m x 1.90m)
W/C (1.89m x 0.92m)
Hallway (5.14m x 3.88m)
Master Bedroom (4.69m x 3.62m)
En-Suite (2.02m x 1.68m)
Bedroom Two (3.84m x 2.94m)
Bedroom Three (3.18m x 2.93m)
Bedroom Four (3.07m x 2.62m)
Bathroom (2.68m x 1.99m)
Property Location
Marketed by Unique Estate Agency Ltd
Disclaimer Property descriptions and related information displayed on this page are marketing materials provided by Unique Estate Agency Ltd. estateagents365.uk does not warrant or accept any responsibility for the accuracy or completeness of the property descriptions or related information provided here and they do not constitute property particulars. Please contact Unique Estate Agency Ltd for full details and further information.


