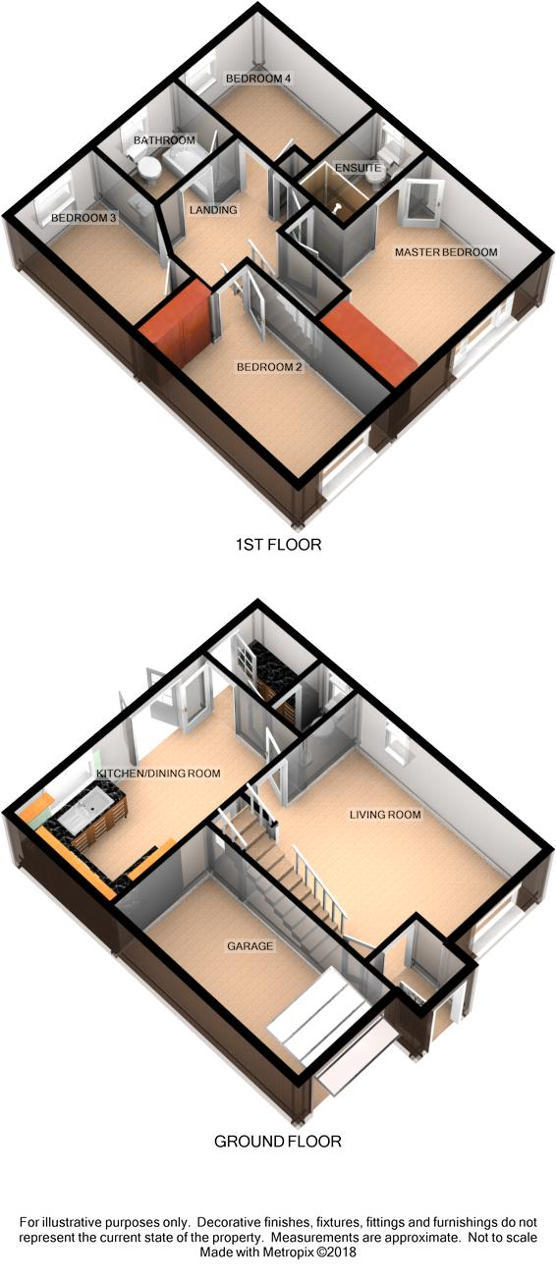Detached house for sale in Thornton-Cleveleys FY5, 4 Bedroom
Quick Summary
- Property Type:
- Detached house
- Status:
- For sale
- Price
- £ 210,000
- Beds:
- 4
- County
- Lancashire
- Town
- Thornton-Cleveleys
- Outcode
- FY5
- Location
- Willow Road, Thornton Cleveleys, Lancashire FY5
- Marketed By:
- Leftmove Estate Agents
- Posted
- 2024-04-02
- FY5 Rating:
- More Info?
- Please contact Leftmove Estate Agents on 0330 098 9575 or Request Details
Property Description
****beautiful detached, family home - 4 bedrooms & 2 bathrooms - no onward chain - situated within A secluded location - within easy reach of thornton-cleveleys - integral garage & driveway - good size lawned rear garden****
Ground Floor
Entrance Hallway
4' 8'' x 4' 6'' (1.44m x 1.38m) Door to front.
Living Room
16' 5'' x 12' 2'' (5.01m x 3.72m) UPVC double glazed window to front and side. Open stair case to front.
Kitchen/Dining Room
16' 10'' x 9' 3'' (5.15m x 2.82m) UPVC double glazed window to rear and UPVC double glazed French doors leading to rear garden. Range of wall and base units with complementary worktops above. Integral double oven. Integral 5 ring gas hob with extractor above. Stainless steel sink unit. Integral dishwasher. Under stairs storage.
Utility Room
6' 0'' x 5' 0'' (1.83m x 1.53m) Door to rear garden. Base units with worktops above. Plumbed for washing machine. Space for tumble dryer. Boiler.
WC
5' 1'' x 3' 2'' (1.56m x 0.99m) UPVC double glazed opaque window to side. WC and wall mounted corner wash hand basin.
First Floor
First Floor Landing
7' 1'' x 6' 9'' (2.18m x 2.08m) Doors to all first floor rooms. Loft access. Storage cupboard.
Master Bedroom
13' 7'' x 10' 3'' (4.15m x 3.13m) UPVC double glazed window to front. Fitted mirrored wardrobe. Access to en-suite.
En-Suite Shower Room
7' 8'' x 4' 5'' (2.35m x 1.37m) UPVC double glazed opaque window to side. 3 piece bathroom suite comprising, shower unit, WC and pedestal wash hand basin.
Bedroom Two
14' 4'' x 8' 4'' (4.37m x 2.56m) UPVC double glazed window to front. Fitted wardrobe.
Bedroom Three
11' 4'' x 7' 1'' (3.46m x 2.18m) UPVC double glazed window to rear.
Bathroom
7' 1'' x 6' 0'' (2.18m x 1.83m) UPVC double opaque glazed window to rear. 3 piece bathroom suite comprising; bath, pedestal wash hand basin and WC.
Bedroom Four
10' 11'' x 7' 0'' (3.33m x 2.15m) UPVC double glazed window to rear.
Exterior
Garage
Up and over garage door to front.
External
Property Location
Marketed by Leftmove Estate Agents
Disclaimer Property descriptions and related information displayed on this page are marketing materials provided by Leftmove Estate Agents. estateagents365.uk does not warrant or accept any responsibility for the accuracy or completeness of the property descriptions or related information provided here and they do not constitute property particulars. Please contact Leftmove Estate Agents for full details and further information.


