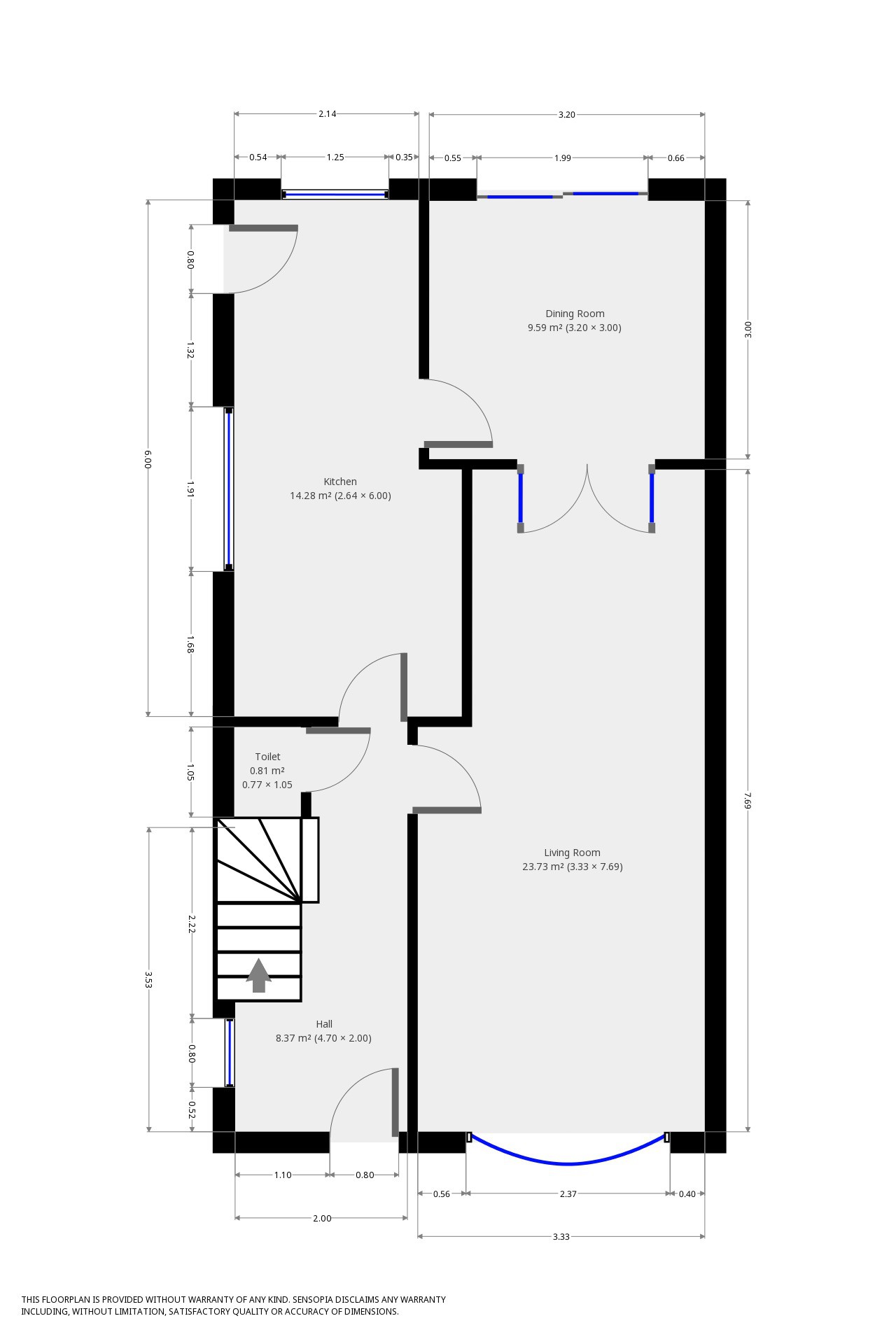Detached house for sale in Thornton-Cleveleys FY5, 3 Bedroom
Quick Summary
- Property Type:
- Detached house
- Status:
- For sale
- Price
- £ 169,950
- Beds:
- 3
- Baths:
- 2
- Recepts:
- 2
- County
- Lancashire
- Town
- Thornton-Cleveleys
- Outcode
- FY5
- Location
- Fleetwood Road North, Thornton-Cleveleys FY5
- Marketed By:
- Unique Estate Agency Ltd
- Posted
- 2019-05-17
- FY5 Rating:
- More Info?
- Please contact Unique Estate Agency Ltd on 01253 545814 or Request Details
Property Description
*** Unique Estate Agency are delighted to bring this superb detached home to the open market ***
This property has all the key points to make it an ideal family home, there is even potential to extend, develop and improve. Situated on Fleetwood Road North this house is perfectly placed for Thornton Centre, local schools and transport links. This property is well maintained throughout and offers spacious rooms and a fantastic plot. There is a large extension on the ground floor, which has the foundations to accommodate a first-floor extension (subject to planning). Upon entering the property, you will be greeted with an imposing and large entrance hall, to the right there is a bay fronted lounge which is over 22ft in length, this opens on the dining room which has doors that lead on to the rear garden. The modern kitchen breakfast room can be accessed via the dining room or the properties entrance hall. There is also a ground floor W/C. To the first floor there are 3 bedrooms, two of which have fitted wardrobes and are generous in dimension. There is also a modern 4-piece family bathroom to first floor.
Externally this house is positioned on an excellent size plot and offers gardens to the front, side and rear. There is also a driveway and detached garage to the rear.
*** A superb family home which benefits from being offered with no onward chain ***
Lounge (7.7m x 3.3m)
Dining Room (3.2m x 3.0m)
Kitchen (6.0m x 2.6m)
Gf WC (1.1m x 0.8m)
Bedroom (3.7m x 3.4m)
Bedroom (3.6m x 3.5m)
Bedroom (2.2m x 2.2m)
Bathroom (2.7m x 2.2m)
Garage (5.5m x 2.7m)
Property Location
Marketed by Unique Estate Agency Ltd
Disclaimer Property descriptions and related information displayed on this page are marketing materials provided by Unique Estate Agency Ltd. estateagents365.uk does not warrant or accept any responsibility for the accuracy or completeness of the property descriptions or related information provided here and they do not constitute property particulars. Please contact Unique Estate Agency Ltd for full details and further information.


