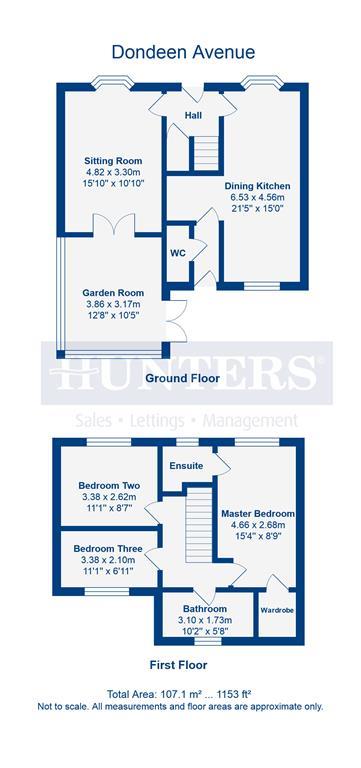Detached house for sale in Thirsk YO7, 3 Bedroom
Quick Summary
- Property Type:
- Detached house
- Status:
- For sale
- Price
- £ 290,000
- Beds:
- 3
- County
- North Yorkshire
- Town
- Thirsk
- Outcode
- YO7
- Location
- Dondeen Avenue, Thirsk YO7
- Marketed By:
- Hunters - Thirsk
- Posted
- 2024-05-17
- YO7 Rating:
- More Info?
- Please contact Hunters - Thirsk on 01845 609948 or Request Details
Property Description
Detached three bedroom family home which has been finished to the highest of standards. The property offers an open plan dining kitchen with bespoke fitted kitchen, good sized living room and garden room providing flexible additional living space. To the first floor there are three bedrooms (master with en-suite and walk-in wardrobe) and modern house bathroom. Externally the property enjoys a fully enclosed rear garden with raised deck, Italian slate patio, summer house and green house. Detached single garage and driveway parking for several cars. Viewing advised.
Porch
Hand crafted Oak framed porch with slate tiled roof, wooden seating bench and ornatte tiled floor.
Entrance hall
Upvc door opening from front into entrance hall with Oak flooring and useful under-stair storage cupboard, Doors off to dining kitchen and living room and stairs to first floor.
Dining kitchen
6.53m (21' 5") x 4.57m (15' 0") (max)
A most inviting open plan room which offers an ideal living space for family life, relaxing or entertaining guests.
The dining area has a double glazed bay window to the front elevation with fitted wooden shutters, solid Oak flooring, coved ceiling and central heating radiator.
The kitchen is fitted with a range of bespoke wall and floor mounted wooden units by 'Jolly Kitchens' and include a full height pantry cupboard and Oak work surfaces. Incorporated within the units there is a Belfast sink, integrated Kenwood slimline dishwasher, Aga (available by negotiation) with fitted extractor over, space and plumbing for washing machine and space for fridge freezer.
Attractive Metro style splash back tiling, ceramic tiled floor, double glazed window to rear aspect and central heating radiator.
Rear entrance hall
Uvpc door to rear garden, tiled floor continued from kitchen, door off to cloakroom.
Cloakroom
Fitted with suite comprising River Rock marble bowl style sink mounted on Oak counter and low flush WC. Ceramic tiled floor, walls tiled to half height and splash back area, double glazed window to rear and radiator.
Sitting room
4.83m (15' 10") x 3.30m (10' 10")
With double glazed bay window to the front elevation with fitted wooden shutters, solid Oak flooring, glazed French doors to garden room, coved ceiling and two radiators. T.V aerial points wired to accommodate wall mounted television.
Garden room
3.86m (12' 8") x 3.18m (10' 5")
With pleasant outlook into enclosed rear garden, solid Oak flooring, double glazed French doors opening decked seating area, double glazed windows and sky lights, feature Oak beam and underfloor heating.
First floor
landing
master bedroom
4.67m (15' 4") x 2.67m (8' 9")
Double glazed window to front with fitted shutters and blinds, walk-in wardrobe with fitted hanging and shelving.
Ensuite
Fitted with suite comprising of pedestal hand basin, low flush WC and walk-in shower, shaver point, Italian Slate tiles to floor, half wall height and splash back areas. Heated towel rail, extractor and double window glazed to front.
Bedroom two
3.38m (11' 1") x 2.62m (8' 7")
Double glazed window to front aspect with fitted shutters and blinds, laminate wood flooring and radiator.
Bedroom three
3.38m (11' 1") x 2.11m (6' 11")
Double glazed window to rear aspect, radiator and access to boarded loft via hatch and pull down ladder.
Bathroom
3.07m (10' 1") x 1.73m (5' 8")
Fitted with a white suite comprising panelled corner bath, wash hand basin, low flush WC and rainfall shower in glass enclosure. Ceramic tiled floor, half height walls and splash back areas, radiator, extractor and double glazed window to rear.
Outside
Fully enclosed rear garden which boasts Italian slate patio, raised deck with Pergola over, wooden summer house, green house and gated access to driveway.
Detached brick-built single garage with up and over door, driveway offering off road parking for several cars.
Council tax band
Property Location
Marketed by Hunters - Thirsk
Disclaimer Property descriptions and related information displayed on this page are marketing materials provided by Hunters - Thirsk. estateagents365.uk does not warrant or accept any responsibility for the accuracy or completeness of the property descriptions or related information provided here and they do not constitute property particulars. Please contact Hunters - Thirsk for full details and further information.


