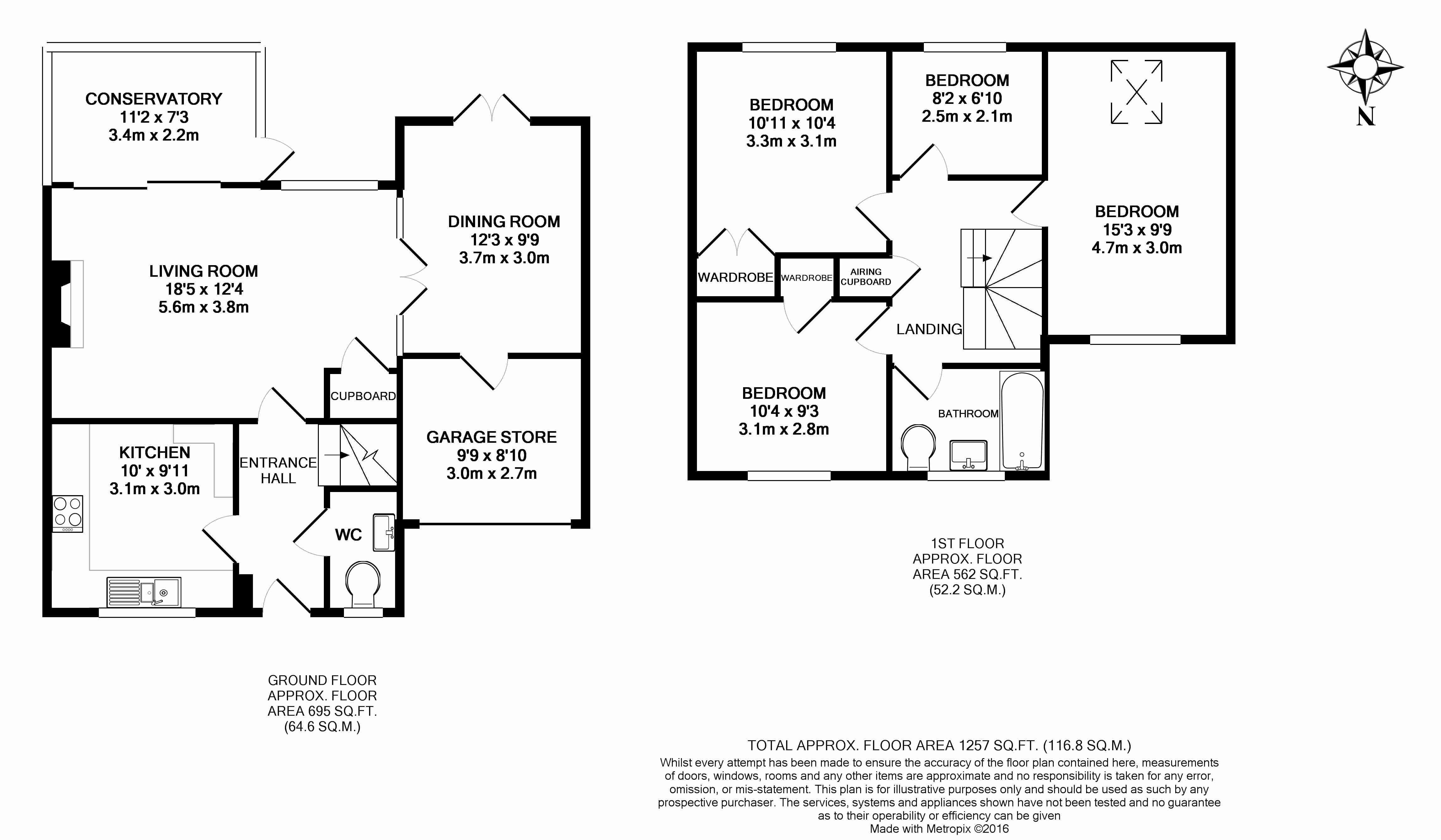Detached house for sale in Thatcham RG19, 4 Bedroom
Quick Summary
- Property Type:
- Detached house
- Status:
- For sale
- Price
- £ 410,000
- Beds:
- 4
- County
- West Berkshire
- Town
- Thatcham
- Outcode
- RG19
- Location
- Hurford Drive, Thatcham RG19
- Marketed By:
- Chequers
- Posted
- 2018-10-21
- RG19 Rating:
- More Info?
- Please contact Chequers on 01635 282153 or Request Details
Property Description
Modern extended detached residence offering well proportioned accommodation on two floors with the benefit of full double glazing and gas central heating. The property also provides an attractive south facing plot and is situated in a much sought after road on the Siege Cross development within the catchment of Francis Baily and Kennet Schools. The property is close to all amenities and Thatcham rail station giving access to Newbury, Reading and Paddington. Internal viewing highly recommended.
Accommodation: * Entrance Hall * Cloakroom * Kitchen * Living Room * Dining Room * Conservatory * Four Bedrooms * Bathroom * Gas Central Heating * UPVC Sealed Double Glazing * Workroom/Store * Gardens
General Description: Modern extended detached residence offering well proportioned accommodation on two floors with the benefit of full double glazing and gas central heating. The property also provides an attractive south facing plot and is situated in a much sought after road on the Siege Cross development within the catchment of Francis Baily and Kennet Schools. The property is close to all amenities and Thatcham rail station giving access to Newbury, Reading and Paddington. Internal viewing highly recommended.
The property is being sold with the benefit of full Planning Permission for extensions over two floors to the rear of the property.
Directions: From Thatcham Broadway turn right onto the A4/Bath Road continue along this road until reaching roundabout and take third exit onto Falmouth Way and second turning right into Hurford Drive.
Front: Canopied entrance porch with UPVC front door to
Entrance Hall: Radiator. Power points.
Cloakroom: Two piece suite comprising low level WC. Wash hand basin with tiled splashback. Frosted double glazed window to front.
Kitchen: 9ft 9 inches x 10ft [2.97 x 3.05 m] Double glazed widows to front. 1 1/2 bowl single drainer stainless steel sink unit set in worktop with range of fitted based units incorporating fitted cupboards and drawers. Range of further eye level wall units. Four ring gas hob inset in worktop with double built in oven under. Wall mounted gas boiler for central heating and domestic hot water. Radiator. Breakfast bar.
Living Room: 12ft 4 inches x 18ft 4 inches [3.76 x 5.59 m] Open fireplace with coal effect gas unit inset with carved wood surround. Storage cupboard understairs. Double doors to
Dining Room: 12ft 2 inches x 8ft 2 inches [3.71 x 2.49 m] Sealed double glazed patio doors to rear garden. Radiator. Power points. Door to
Store Room: 8ft 8ft 6 inches [2.44 x 2.59 m] Up and over door to front. Power points.
From living room patio doors to
Conservatory: 12ft 2 inches x 8ft 2 inches [3.71 x 2.49 m] Sealed double glazed patio doors to rear garden. Recessed downlighters.
Staircase from entrance hall gives access to
First Floor Landing: Airing cupboard with lagged hot water tank. Access to insulated roof space. Power points.
Bedroom 1: 15ft 8ft 3 inches [4.57 x 2.51 m] Dual aspect with double glazed windows to front and skylight window to rear. Power points.
Bedroom 2: 10ft 3 inches x 11ft 5 inches [3.12 x 3.48 m] Sealed double glazed windows to rear. Radiator. Power points.
Bedroom 3: 10ft 3 inches x 9ft [3.12 x 2.74 m] Sealed double glazed windows to front. Built in wardrobe. Radiator. Power points.
Bedroom 4: Sealed double glazed windows to rear. Power points. Radiator.
Bathroom: 5ft 7 inches x 7ft 10 inches [1.7 x 2.39 m] Panelled bath with separate thermostatically controlled shower unit above and glazed shower door adjacent. Wash hand basin with mixer tap set in worktop with fitted drawers and storage under. Sealed double glazed window to front. Heated towel rail. Ceramic tiled flooring.
Outside: Rear garden is enclosed by panelled fencing laid predominantly to lawn with paved patio area to one side. Timber garden store. Side pathway.
The front provides off road parking.
Disclaimer: Chequers has no responsibility for the information provided herein. All details are provided with the express wishes of the vendor and are deemed to be correct. The agent has not tested any apparatus, equipment, fittings or services so cannot verify that they are in working order. If required the buyer is advised to obtain further verification.
Council tax band E
west berkshire council
2018/19 £2185.85
Property Location
Marketed by Chequers
Disclaimer Property descriptions and related information displayed on this page are marketing materials provided by Chequers. estateagents365.uk does not warrant or accept any responsibility for the accuracy or completeness of the property descriptions or related information provided here and they do not constitute property particulars. Please contact Chequers for full details and further information.


