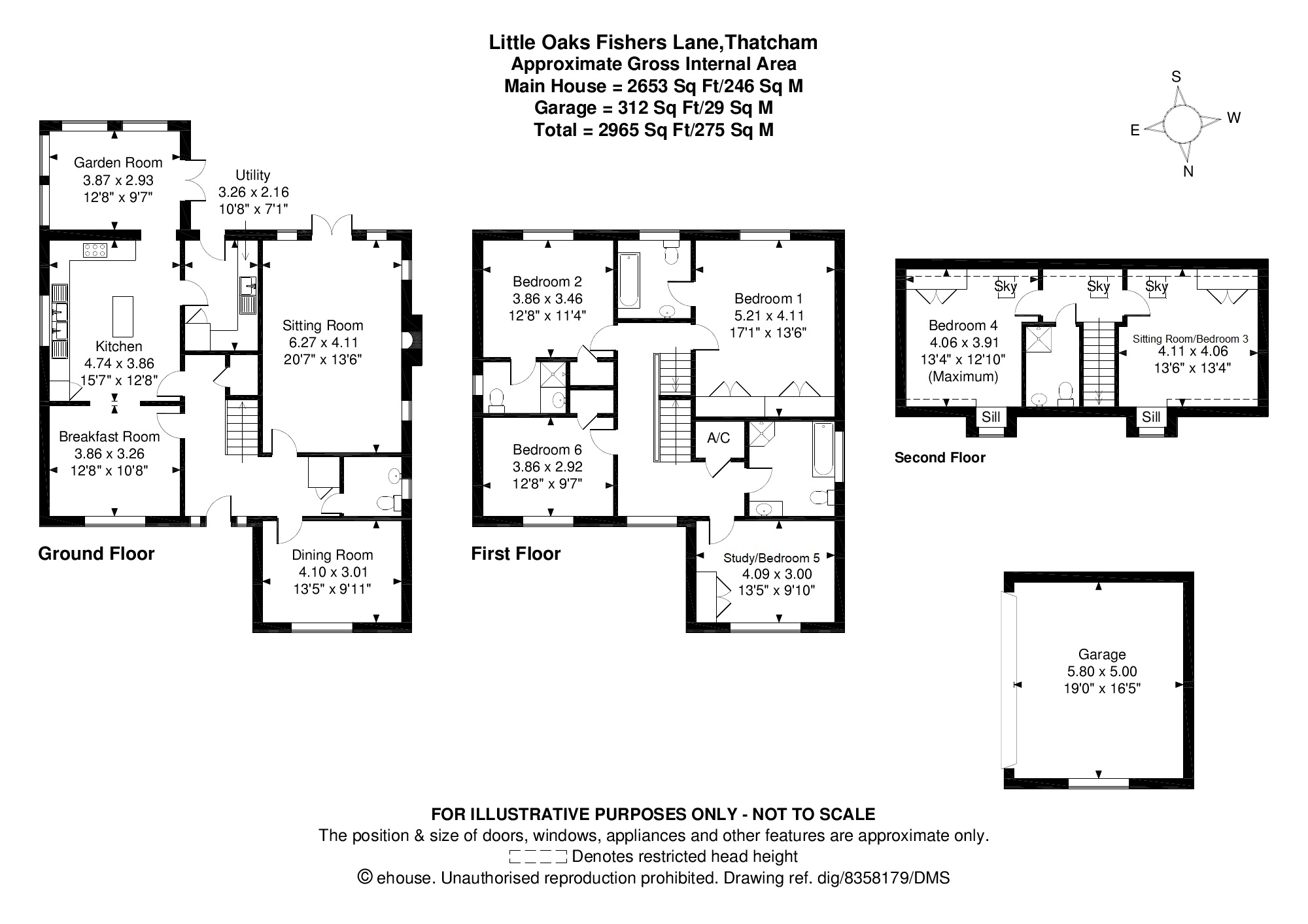Detached house for sale in Thatcham RG18, 6 Bedroom
Quick Summary
- Property Type:
- Detached house
- Status:
- For sale
- Price
- £ 960,000
- Beds:
- 6
- Baths:
- 4
- Recepts:
- 4
- County
- West Berkshire
- Town
- Thatcham
- Outcode
- RG18
- Location
- Fishers Lane, Cold Ash, Thatcham RG18
- Marketed By:
- Jones Robinson
- Posted
- 2018-11-19
- RG18 Rating:
- More Info?
- Please contact Jones Robinson on 01635 282154 or Request Details
Property Description
Description A fabulous family home in one of the region's most sought-after locations. The accommodation comprises reception hall, cloakroom/WC, modern fitted kitchen, breakfast room and delightful sun room, double aspect living room with fireplace and a dining room on the ground floor. On the first floor there is a master bedroom with en-suite, guest bedroom with en-suite, two further bedrooms and a family bathroom. The second floor provides two further double bedrooms and a re-fitted shower room. A private driveway leads to a generous gravel parking area in front of the detached double garage. Immaculate gardens surround the property.
Location Cold Ash is situated close to Downe House School and a level walk to St Mark's Primary School which has an excellent reputation. The village offers a shop and pub and there is a railway station at nearby Thatcham on the direct line to London Paddington. Road access is very good with the nearby junction 13 of the M4 motorway accessed at Chieveley. The area is surrounded by beautiful open countryside with plenty of walks and rural pursuits available.
Sitting room 20' 7" x 13' 6" (6.27m x 4.11m)
kitchen 15' 7" x 12' 8" (4.75m x 3.86m)
breakfast room 12' 8" x 10' 8" (3.86m x 3.25m)
dinning room 13' 5" x 9' 11" (4.09m x 3.02m)
conservatory 12' 8" x 9' 7" (3.86m x 2.92m)
utility room 10' 8" x 7' 1" (3.25m x 2.16m)
bedroom 17' 1" x 13' 6" (5.21m x 4.11m)
bedroom/study 13' 5" x 9' 10" (4.09m x 3m)
bedroom 12' 8" x 11' 4" (3.86m x 3.45m)
bedroom 12' 8" x 9' 7" (3.86m x 2.92m)
bedroom 13' 4" x 12' 10" (4.06m x 3.91m)
bedroom 13' 6" x 13' 4" (4.11m x 4.06m)
garage 19' 0" x 16' 5" (5.79m x 5m)
Property Location
Marketed by Jones Robinson
Disclaimer Property descriptions and related information displayed on this page are marketing materials provided by Jones Robinson. estateagents365.uk does not warrant or accept any responsibility for the accuracy or completeness of the property descriptions or related information provided here and they do not constitute property particulars. Please contact Jones Robinson for full details and further information.


