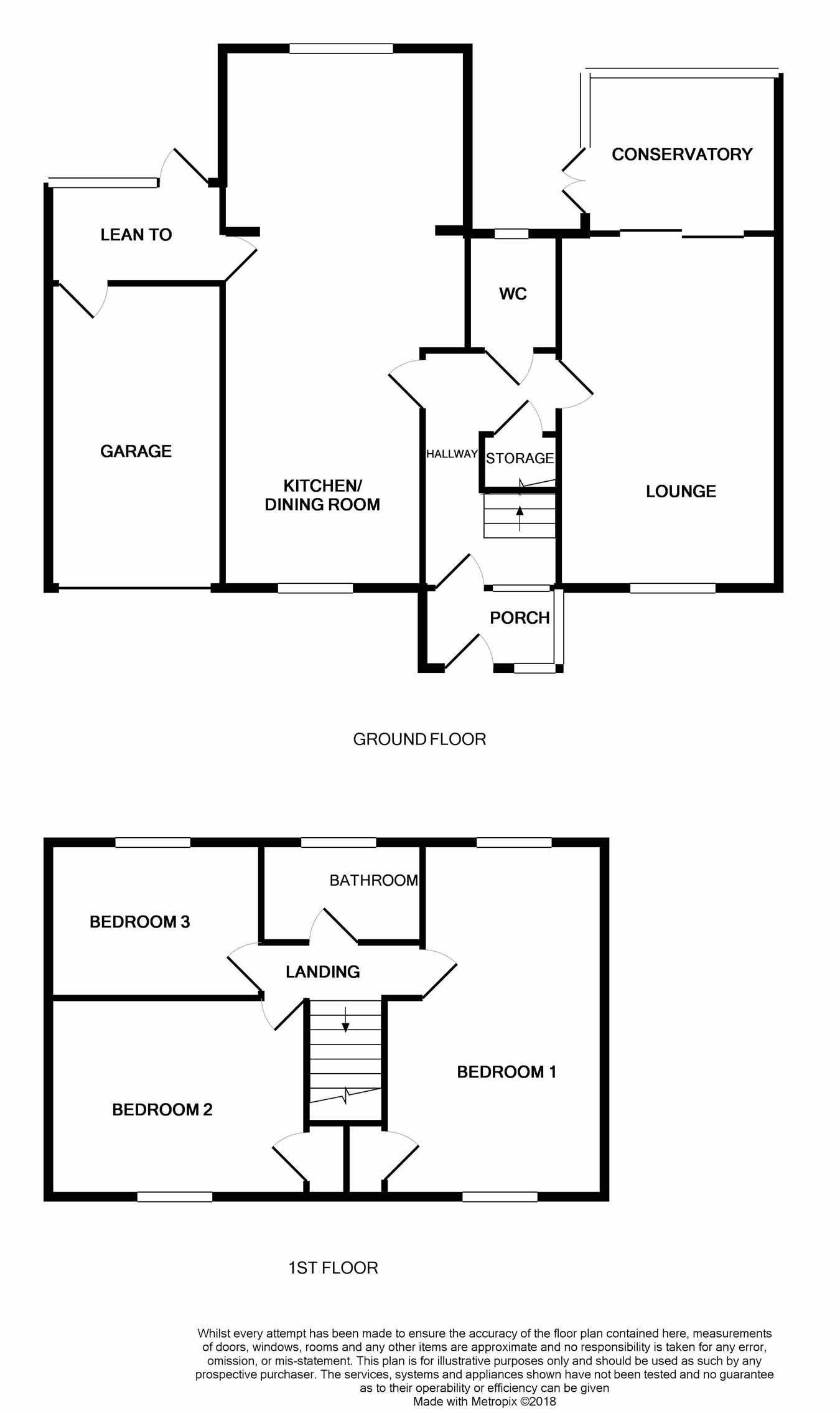Detached house for sale in Tewkesbury GL20, 3 Bedroom
Quick Summary
- Property Type:
- Detached house
- Status:
- For sale
- Price
- £ 310,000
- Beds:
- 3
- County
- Gloucestershire
- Town
- Tewkesbury
- Outcode
- GL20
- Location
- Blenheim Drive, Bredon, Tewkesbury GL20
- Marketed By:
- Engall Castle Ltd
- Posted
- 2019-05-07
- GL20 Rating:
- More Info?
- Please contact Engall Castle Ltd on 01684 770058 or Request Details
Property Description
This is a lovely link detached home offering the opportunity to really add your own mark.
Situated within a popular residential area of Bredon and backing onto fields, it has all the benefits moving to a village offers.
The accommodation briefly comprises of a dual aspect lounge with patio doors leading into the conservatory.
Opposite there is an extended kitchen/dining room. The kitchen is fitted with a range of wall and base units with an integrated gas hob, electric oven and extractor, and dishwasher. There is a door leading out to a useful lean to room perfect as a utility area which also provides access into the garage.
Completing the accommodation on the ground floor is a downstairs wc.
On the first floor there are three double bedrooms and a family bathroom which comprises of a panel bath with shower over, pedestal wash basin and low level wc.
Outside the gardens are attractively landscaped with lawn, planted mature borders, patio areas and bordered with a mature hedgerow backing onto open fields.
At the front there is a lawn area and ample driveway parking providing access to the single garage.
Situated in the popular village of Bredon in a quiet residential area, it offers the ability to take full advantage of the range of excellent village amenities available including village shop, post office, primary school, church, doctors surgery, village hall, bowling green, and other sports grounds and facilities.
Bredon is located between Tewkesbury and Evesham where excellent motorway and rail networks make it an ideal commuter base.
Ground floor
lounge
18' 2" x 11' 2" (5.54m x 3.40m)
Kitchen/ dining room
27' 5" x 11' 8" (8.36m x 3.56m)
Conservatory
9' 11" x 9' 1" (3.02m x 2.77m)
WC
single garage
first floor
Bedroom 1
18' 3" x 11' 2" (5.56m x 3.40m)
bedroom 2
13' 0" x 10' 0" (3.96m x 3.05m)
bedroom 3
8' 9" x 7' 11" (2.67m x 2.41m)
Bathroom
7' 11" x 5' 1" (2.41m x 1.55m)
Property Location
Marketed by Engall Castle Ltd
Disclaimer Property descriptions and related information displayed on this page are marketing materials provided by Engall Castle Ltd. estateagents365.uk does not warrant or accept any responsibility for the accuracy or completeness of the property descriptions or related information provided here and they do not constitute property particulars. Please contact Engall Castle Ltd for full details and further information.


