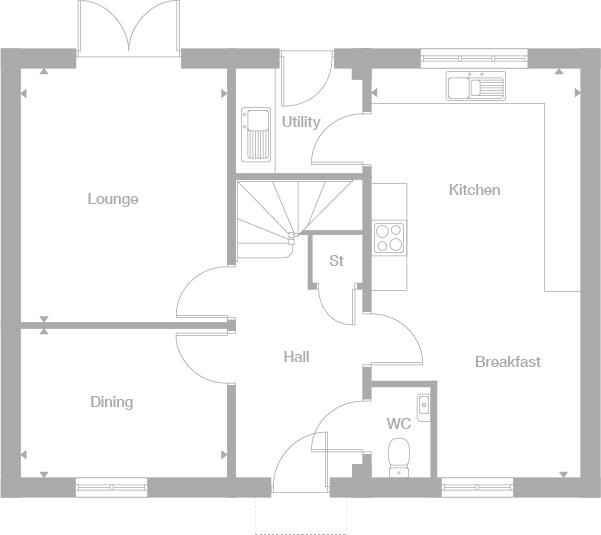Detached house for sale in Tetbury GL8, 4 Bedroom
Quick Summary
- Property Type:
- Detached house
- Status:
- For sale
- Price
- £ 460,000
- Beds:
- 4
- Recepts:
- 2
- County
- Gloucestershire
- Town
- Tetbury
- Outcode
- GL8
- Location
- "Kingscote" at Quercus Road, Tetbury GL8
- Marketed By:
- Miller Homes - Highfields
- Posted
- 2024-05-05
- GL8 Rating:
- More Info?
- Please contact Miller Homes - Highfields on 01666 736955 or Request Details
Property Description
Brand new 4 bedroom home from Miller Homes
offers available on selected plots, contact us today for more information.
Visit our showhome and marketing suite
London Road, Tetbury, Gloucestershire, GL8 8GX
Open daily 10am-5pm
The Kingscote at Highfields
This four bedroom home is situated on the Miller Homes development Highfields, set in beautiful Cotswolds countryside on the edge of the picturesque market town of Tetbury. Voted one of the best places to live in Britain by Country Life magazine, Tetbury also has an exceptional record in the Heart of England in Bloom competition and is close to Prince Charles’ home Highgrove, with many of the local shops holding his Royal Warrant. There are many independent traders in the town - from family butchers to a specialist cheese shop, the Highgrove shop selling produce from the royal estate, and around 25 antique shops, as well as popular primary and secondary schools, medical and dental practices, cafes, delis, bars and restaurants.
The accommodation includes: Spacious dual-aspect kitchen/breakfast room with choice of units and integrated oven, hob and hood, utility room, lounge with French doors to the garden, separate formal dining room, downstairs cloakroom, master bedroom with en-suite bathroom, three further bedrooms, and a family bathroom. There is a single garage and parking, and a garden.
*Help to Buy
This family home is available on the Help to Buy scheme - you could only need a 5% deposit with a 20% equity loan from the government and a 75% mortgage. We offer the Help to Buy scheme for all buyers, not just first time buyers. To find out more about Help to Buy please see our website or visit our marketing suite to speak to a Sales Adviser. Ts & Cs apply
- Gas central heating throughout
- Thermostatically controlled radiators to all rooms
- Programmable control of heating zones
- Double glazed PVCu windows
- Walls painted in soft white emulsion
- Woodwork painted satin white
- Smooth finish ceilings painted white
- TV sockets to lounge and master bedroom
- BT socket
- 10 Year NHBC Warranty
Rooms
Ground Floor
- Lounge (3.46 x 4.27 m)
- Kitchen Breakfast (3.52 x 6.86 m)
- Dining (3.46 x 2.5 m)
- Master Bedroom (3.57 x 3.39 m)
- Bedroom 2 (3.51 x 4.26 m)
- Bedroom 3 (3.57 x 2.68 m)
- Bedroom 4 (3.51 x 2.51 m)
Opening Hours
Daily 10am-5pm
Disclaimer
The house plans shown above, including the room specifications, may vary from development to development and are provided for general guidance only. For more accurate and detailed plans for a specific plot, please check with your local Miller Homes sales adviser. Carpets and floor coverings are not included in our homes as standard.
Property Location
Marketed by Miller Homes - Highfields
Disclaimer Property descriptions and related information displayed on this page are marketing materials provided by Miller Homes - Highfields. estateagents365.uk does not warrant or accept any responsibility for the accuracy or completeness of the property descriptions or related information provided here and they do not constitute property particulars. Please contact Miller Homes - Highfields for full details and further information.


