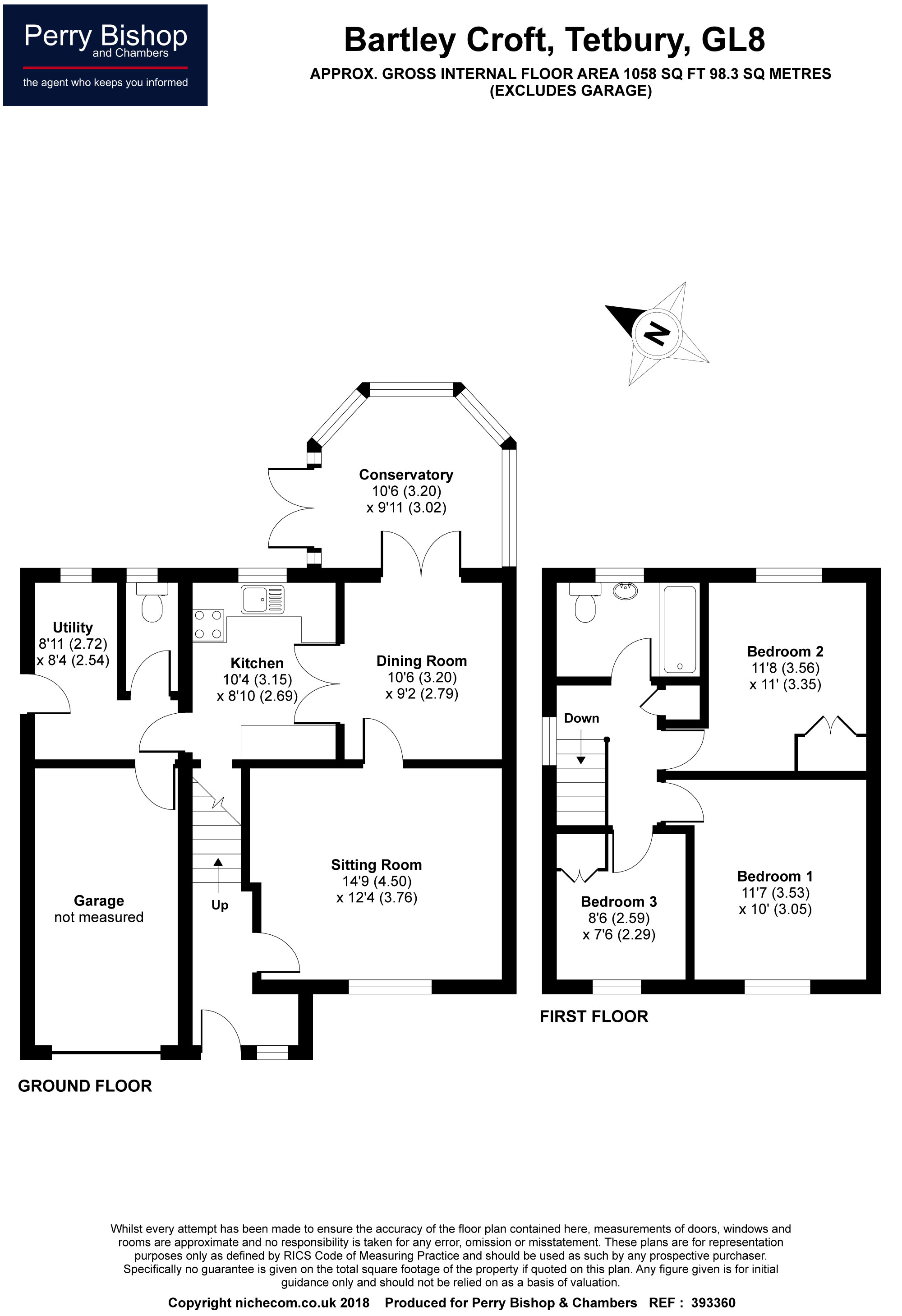Detached house for sale in Tetbury GL8, 3 Bedroom
Quick Summary
- Property Type:
- Detached house
- Status:
- For sale
- Price
- £ 365,000
- Beds:
- 3
- Baths:
- 1
- Recepts:
- 2
- County
- Gloucestershire
- Town
- Tetbury
- Outcode
- GL8
- Location
- Bartley Croft, Tetbury GL8
- Marketed By:
- Perry Bishop and Chambers
- Posted
- 2019-03-19
- GL8 Rating:
- More Info?
- Please contact Perry Bishop and Chambers on 01666 736992 or Request Details
Property Description
7 Bartley Croft is a detached family house built around 1972 in a popular small cul de sac close to Tesco
7 Bartley Croft is a reconstituted Cotswold stone detached family house built around 1972 in a very popular small cul de sac close to Tesco supermarket, and a little further into the town centre.
The accommodation consists of entrance hall with a uPVC double glazed entrance door and parquet tile floor together with a staircase to the first floor. The lounge has a reconstituted stone feature fireplace and a window to the front elevation. Beyond this, the dining room has double French doors into a uPVC conservatory with full length glazed windows and double glazed roof plus French doors onto the rear garden. The adjacent fitted kitchen has a smart range of modern pear wood effect units consisting of base cupboards and drawers with matching wall cupboards, plus integrated stainless steel oven, ceramic hob and planned space for a fridge freezer. Beyond this is a cloakroom with a low level wc and a utility room with a number of cream coloured base cupboards and matching wall cupboards plus inset single drainer stainless steel sink unit, space for an automatic washing machine and a door to a side passageway.
At first floor level, the landing accommodates an airing cupboard housing an insulated cylinder. Bedrooms one and two are doubles with a fitted triple wardrobe to bedroom two. Bedroom three is a single and has a fitted double wardrobe and the luxury family bathroom has a white suite consisting of roll top bath with chrome mixer tap and shower attachment plus pedestal wash basin and low level wc.
There is an attached garage to the side of the house which houses a Potterton gas fired central heating boiler. The front garden is laid to lawn with a two car drive in front of the garage, whilst to the rear the garden is again laid mainly to lawn with an area of paved patio, is well enclosed by tall panel fencing and has a number of established shrubs in the borders.
Directions
From our office in the centre of town proceed down Long Street and bear right into London Road. Take the fourth turning left into Conygar Road and first left again into Bartley Croft where No 7 will be seen on the left.
Services and Tenure
We believe the property is served by mains electricity, gas, water and drainage.
The vendor informs us that the Tenure is Freehold. Confirmation has been requested - please contact us for further details. The above should be verified by your Solicitor or Surveyor.
Property Location
Marketed by Perry Bishop and Chambers
Disclaimer Property descriptions and related information displayed on this page are marketing materials provided by Perry Bishop and Chambers. estateagents365.uk does not warrant or accept any responsibility for the accuracy or completeness of the property descriptions or related information provided here and they do not constitute property particulars. Please contact Perry Bishop and Chambers for full details and further information.


