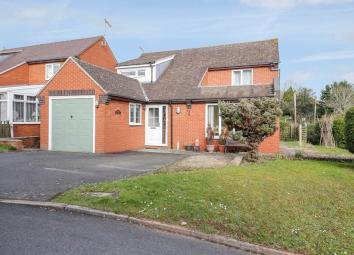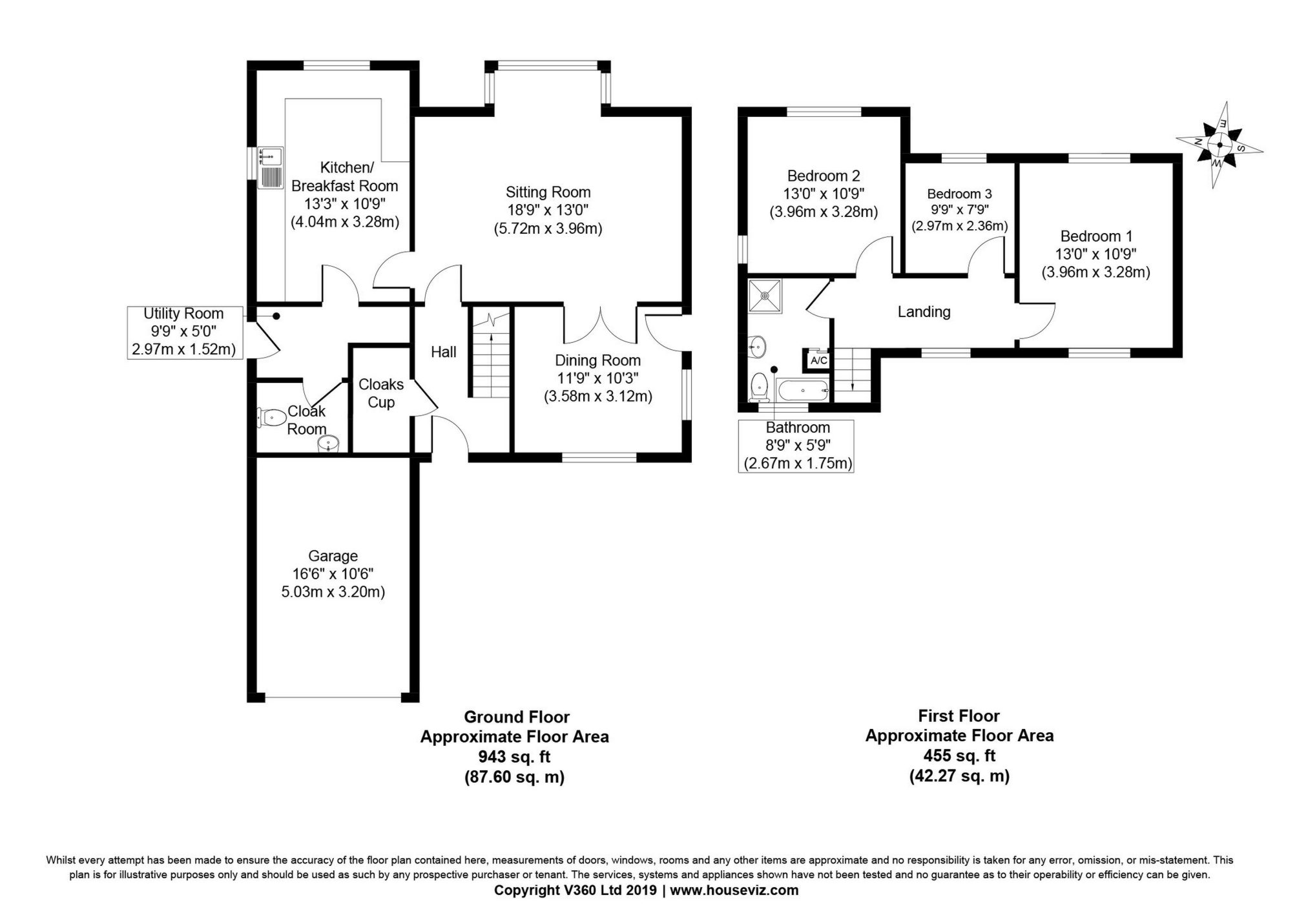Detached house for sale in Tenbury Wells WR15, 3 Bedroom
Quick Summary
- Property Type:
- Detached house
- Status:
- For sale
- Price
- £ 320,000
- Beds:
- 3
- Baths:
- 1
- Recepts:
- 2
- County
- Worcestershire
- Town
- Tenbury Wells
- Outcode
- WR15
- Location
- Morningside, Tenbury Wells WR15
- Marketed By:
- Franklin Gallimore
- Posted
- 2024-04-04
- WR15 Rating:
- More Info?
- Please contact Franklin Gallimore on 01584 539000 or Request Details
Property Description
Detailed Description
Reception hall, sitting room, dining room, kitchen/breakfast room, utility room, cloakroom, three double bedrooms, bathroom with separate shower cubicle, gas fired central heating, double glazed windows, many fitted carpets, curtains and window blinds. Garage, car parking for two vehicles, sun terrace, easily maintained garden.
Situation : The property stands in an attractive cul-de-sac setting within close walking distance of the Town Centre
Description : The house was built to a high standard in approximately 1980 by local builders, A. H. Caldicott & Sons. It has been well-maintained and improved and extended in recent years and now offers the following spacious accommodation [with approximate measurements]
ground floor
Reception Hall : 11'6" x 7'3" (3.51m x 2.21m) overall measurements, with wall shelf, laminate flooring. Cloaks cupboard.
Sitting Room : 18'9" x 13'0" (5.72m x 3.96m) plus deep bay window (7'6" x 2'6"), with fireplace having wooden surround and marble effect hearth, matching range of fitted display and storage cupboards, four wall lights, window blinds, fitted carpet.
Double doors to
Dining Room : 11'9" x 10'3" (3.58m x 3.12m), with ceiling fan, Glen electric radiator, window blinds and pelmet, tiled flooring.
Door to garden.
Kitchen/Breakfast Room : 13'3" x 10'9" (4.04m x 3.28m), with single drainer sink unit together with an extensive matching range of floor and wall cupboards and drawers, plumbing for dishwasher, space for cooker, telephone point, window blinds, tiled flooring
Utility Room : 9'9" x 5'0" (2.97m x 1.52m) average measurements, Plumbing for washing machine, Potterton central heating programmer, tiled flooring.
Door to garden.
Cloakroom : 5'9" x 2'9" (1.75m x 0.84m), with hand basin, wc suite, Manrose extractor fan
first floor
Staircase and Landing : With fitted carpet
Bedroom 1 : 13'0" x 10'9" (3.96m x 3.28m), with window blinds, fitted carpet and curtains.
Access to insulated roof space
Bedroom 2 : 13'0" x 10'9" (3.96m x 3.28m), with fitted carpet and curtains.
Bedroom 3 : 9'9" x 7'9" (2.97m x 2.36m), with fitted carpet and curtains
Bathroom : 8'9" x 5'9" (2.67m x 1.75m) overall measurements, with panelled bath, shower cubicle with Mira fitment, hand basin set in a range of matching cupboards and drawers, wc suite, wall mirror, electric shaver point, heated towel rail, window blind, tiled flooring.
Airing cupboard with insulated hot water tank and slatted shelving.
Outside
Outside Lighting
Garage : 16'3" x 8'9" (4.95m x 2.67m), with up and over door, wall shelving, plumbing for washing machine, side door. Ideal Classic RS60 central heating boiler. Loft space. Pedestrian door to garden.
Car Parking Space : For two or more vehicles
Garden : With sun terrace, ornamental shrubs and evergreens
Services : Mains electricity and gas
Mains water and drainage
Ideal Classic RS60 central heating boiler
Outgoings : Malvern Hills District Council Tel: Council Tax -Band D
Severn Trent Tel: Fixtures & Fittings : All those items specifically mentioned in the sales particulars above are included in the sale price
Tenure : Freehold
Directions : From Tenbury Town Centre leave via the Oldwood Road [A4112]. After The Pembroke House on the left continue for less than one hundred yards and turn right down onto Morningside Lane.
Take the second turning to the right which is a cul-de-sac and 1, Morningside will be seen on the corner on the right hand side.
Property Location
Marketed by Franklin Gallimore
Disclaimer Property descriptions and related information displayed on this page are marketing materials provided by Franklin Gallimore. estateagents365.uk does not warrant or accept any responsibility for the accuracy or completeness of the property descriptions or related information provided here and they do not constitute property particulars. Please contact Franklin Gallimore for full details and further information.


