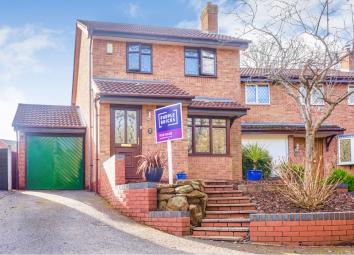Detached house for sale in Telford TF4, 3 Bedroom
Quick Summary
- Property Type:
- Detached house
- Status:
- For sale
- Price
- £ 174,995
- Beds:
- 3
- Baths:
- 1
- Recepts:
- 2
- County
- Shropshire
- Town
- Telford
- Outcode
- TF4
- Location
- Wentworth Drive, Telford TF4
- Marketed By:
- Purplebricks, Head Office
- Posted
- 2019-05-10
- TF4 Rating:
- More Info?
- Please contact Purplebricks, Head Office on 024 7511 8874 or Request Details
Property Description
Landscaped rear garden
Conservatory
woodland to the front
Situated on this popular residential development within Aqueduct, Wentworth Drive is conveniently placed for access to the amenities of the Aqueduct area and the district centre of Dawley. A very good road network connects to the Queensway which leads to all regions of Telford including the Telford town centre shopping complex, retail parks and Telford central railway station.
This well presented modern detached family home comprises entrance hall, lounge, dining room, kitchen, conservatory, bathroom and downstairs W.C. Two bedrooms come with fitted wardrobes and the property is double glazed and has gas fired radiator heating the boiler was installed in January 2014.
Outside to the front there is a driveway which provides access to the garage with light and power which is also accessible from the property.
To the rear there is a patio area leading onto the main lawned garden which also has a children's play area to the rear.
Visit...Www.Purplebricks.Co.Uk
and book your viewing now!
Entrance Hall
Stairs to the first floor, radiator, tiled floor, doors off to the W.C and the lounge.
W.C.
4"10 x 3"0
Double glazed obscure window to the front, radiator, W.C and wall mounted wash hand basin with tiled splash back.
Lounge
15"1 x 14"3
Double glazed bay window to the front, two radiators, gas fire with surround to remain and archway through to the dining room.
Dining Room
9"8 x 7"9
Double glazed French doors into the conservatory, door into the kitchen and radiator.
Conservatory
11"5 max x 8"10
Double glazed windows and double glazed French doors to the rear garden.
Kitchen
9"8 x 6"9
Double glazed window to the rear, range of fitted wall and base level units with drawer units, sink with mixer tap, roll edged work surfaces with over worktop lighting, four ring gas hob with extractor over and cooker under, hidden boiler, tiled floor, door into the garage.
Landing
Loft access and airing cupboard, doors off to the bedrooms and bathroom.
Bedroom One
11"10 x 9"2
Two double glazed windows to the front, radiator, storage cupboard and mirror fronted fitted wardrobe.
Bedroom Two
9"8 x 8"10
Double glazed window to the rear, radiator and mirror fronted fitted wardrobe.
Bedroom Three
9"8 x 6"1
Double glazed window to the rear, radiator.
Bathroom
5"10 x 5"5
Double glazed obscure window to the side, heated towel rail, suite comprising W.C, wash hand basin with cupboard under and a bath with shower and screen to remain, shaver point.
Front Garden
Flower beds, steps up to the entrance door, access to the rear garden and driveway to the garage.
Rear Garden
Initial patio area with outside tap, solar lighting and side gate. Steps up to the lawn and children barked play area. The gardenias flower beds and fenced borders.
Garage
17"2 x 7"10
Up and over door, power and lighting, double glazed obscure window to the rear, double glazed door to the rear garden, plumbing for washing machine, space for dryer, roll edged work surface.
Property Location
Marketed by Purplebricks, Head Office
Disclaimer Property descriptions and related information displayed on this page are marketing materials provided by Purplebricks, Head Office. estateagents365.uk does not warrant or accept any responsibility for the accuracy or completeness of the property descriptions or related information provided here and they do not constitute property particulars. Please contact Purplebricks, Head Office for full details and further information.


