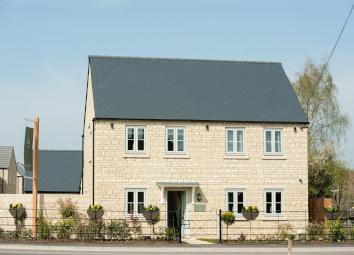Detached house for sale in Swindon SN6, 4 Bedroom
Quick Summary
- Property Type:
- Detached house
- Status:
- For sale
- Price
- £ 445,000
- Beds:
- 4
- Baths:
- 2
- Recepts:
- 3
- County
- Wiltshire
- Town
- Swindon
- Outcode
- SN6
- Location
- Plot 16 Hares Chase, Cricklade SN6
- Marketed By:
- Andrews - New Homes Gloucestershire
- Posted
- 2024-04-05
- SN6 Rating:
- More Info?
- Please contact Andrews - New Homes Gloucestershire on 01242 279329 or Request Details
Property Description
A stunning 4 bedroom detached, offering that little bit of extra space downstairs – perfect for today’s lifestyles. Currently under construction but there is a show home of this design viewable so do call to book an appointment to view.
The show home is now open Friday to Monday 10am – 5pm
GreenSquare pride themselves in creating great places to live, Â in the most wonderful locations. Building in context with the surroundings and in a style inspired by local heritage and building traditions.
Surround yourself with the beautiful Cotswold countryside and towns such as Cirencester and Swindon, these vibrant towns can be found within a 20-minute drive from Cricklade, Wiltshire.
Help to buy* - why is this for us?
If you have 5% deposit saved and are interested in a new build home but want to make your mortgage repayments more affordable, Help to Buy* is for you.
What do you need to know?
You'll need a minimum of 5% deposit to qualify.
Available to all home movers (not just first-time buyers) purchasing a single property who do not currently own a property in or outside of the UK.
The Government will lend you up to 20% of the value of your property through an equity loan.
You only need to secure up to 75% mortgage.
You won’t be able to sublet this home or own any other property at the time you buy your new home with a Help to Buy* Equity Loan.
The government equity loan is interest free for the first five years. From year six a fee of 1.75% will be charged, rising annually by rpi inflation plus 1%. The equity loan can be repaid at any time within 25 years (or the terms of the mortgage), or on sale of the property.
Own 100% of your home paying only 80% of the price today.
* Terms & conditions apply
CGIs are for illustrative purposes only, some details may vary. Internal photos are from the show home.
Floor plans are for guidance only.
Lounge (398.00m x 389.00m)
Kitchen/Dining (677.00m x 269.00m)
Family/Breakfast (358.00m x 243.00m)
Study (274.00m x 226.00m)
Bedroom 1 (289.00m x 434.00m)
Bedroom 2 (333.00m x 375.00m)
Bedroom 3 (389.00m x 226.00m)
Bedroom 4 (286.00m x 211.00m)
Property Location
Marketed by Andrews - New Homes Gloucestershire
Disclaimer Property descriptions and related information displayed on this page are marketing materials provided by Andrews - New Homes Gloucestershire. estateagents365.uk does not warrant or accept any responsibility for the accuracy or completeness of the property descriptions or related information provided here and they do not constitute property particulars. Please contact Andrews - New Homes Gloucestershire for full details and further information.


