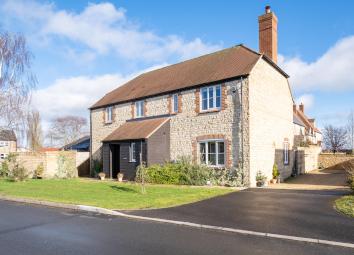Detached house for sale in Swindon SN6, 4 Bedroom
Quick Summary
- Property Type:
- Detached house
- Status:
- For sale
- Price
- £ 650,000
- Beds:
- 4
- Baths:
- 3
- Recepts:
- 2
- County
- Wiltshire
- Town
- Swindon
- Outcode
- SN6
- Location
- School Lane, Castle Eaton, Swindon SN6
- Marketed By:
- Ridgeway Estate Agents GL7
- Posted
- 2024-04-03
- SN6 Rating:
- More Info?
- Please contact Ridgeway Estate Agents GL7 on 01285 418965 or Request Details
Property Description
Entrance porch Entrance door with sidescreen. Outside light.
Entrance hall Window to side. Staircase to first floor. Understairs cupboard.
Cloakroom 5' 8" x 5' 1" (1.73m x 1.55m) Obscure glazed window to front. Suite comprising of a low level WC and wash basin. Tiled flooring and splashbacks.
Sitting room 20' 9" x 11' 11" (6.32m x 3.63m) Windows to front and side with shutter blinds. French doors to garden. Functional Minster stone fireplace. Gas point. Television point.
Dining room 13' 7" x 10' 11" (4.14m x 3.33m) Window to rear. Television point.
Kitchen/family/breakfast room 20' 8" x 17' 11" (6.3m x 5.46m) Window to front. French doors to garden. Half glazed door to side. One and a half bowl single drainer stainless steel sink unit with mixer tap and water softener inset into a rolled edge worksurface with cupboard below. Further good range of fitted wall and base units. Tiled flooring. Four ring Electrolux gas hob with extractor above and built in oven below. Integrated Electrolux fridge freezer. Integrated Zanussi dishwasher. Television point.
Utility room 8' 4" x 4' 10" (2.54m x 1.47m) Window to rear. Single drainer stainless steel sink unit with mixer tap inset into a rolled edge worksurface with cupboard below. Further base units. Tiled flooring. Space and plumbing for automatic washing machine. Space for a tumble dryer. Wall mounted Potterton boiler for domestic hot water and central heating.
Landing Doors to rooms. Double width airing cupboard. Roof access via loft ladder to attic with power and lighting.
Master suite 16' 3" x 14' 4" (4.95m x 4.37m) Windows to side and rear with shutter blinds.
Dressing room Built in wardrobes with sliding mirrored doors.
En suite shower room 7' 3" x 6' 2" (2.21m x 1.88m) Obscure glazed window to front. Oversized shower cubicle with dual flow shower. Wash basin and WC. Tiled flooring and surrounds. Shaving point.
Guest suite 10' 8" x 10' 0" (3.25m x 3.05m) Window to rear with far reaching countryside views. Built in double wardrobe with mirrored doors. Television point.
En suite shower room 10' 0" x 6' 0" (3.05m x 1.83m) Obscure glazed window to rear. Suite comprising of a tiled cubicle with dual flow shower. Wash basin and WC. Shaving point. Tiled surrounds and flooring.
Bedroom three 13' 3" x 11' 11" (4.04m x 3.63m) Window to rear with far reaching countryside views.
Bedroom four 11' 11" x 7' 3" (3.63m x 2.21m) Window to front.
Bathroom 7' 5" x 6' 2" (2.26m x 1.88m) Obscure glazed window to front. Suite comprising of a panelled bath with mixer tap shower. Wash basin and WC. Tiled surrounds and flooring. Shaving point.
Outside The front garden is laid to lawn with two specimen trees and cultivated borders. A pathway leads to the entrance door then runs to both the side gate and the driveway.
To the side is a gravelled driveway with access to the double garage and providing off road parking for several cars. There is a further area of garden to the side that is laid to lawn with trees.
The rear garden is south easterly facing and enclosed by timber fencing and stone walling. Laid to lawn with cultivated borders. Patio with an aluminium framed glazed verandah providing the perfect al fresco dining area. Second patio with an open pergola. Outside lights, power and tap. Two timber sheds.
Detached double garage 21' 0" x 19' 7" (6.4m x 5.97m) A generous double garage with two up and over doors. Power and lighting. Good eaves storage.
Castle eaton Castle Eaton is a village on the River Thames about 4 miles (6.4 km) northwest of Highworth. The Thames here forms both the northern boundary of the parish and the county boundary between Wiltshire and Gloucestershire. The village is characterised by its older buildings most of which are in The Street, the original main thoroughfare. Built of local stone, these buildings give Castle Eaton the look and feel of a traditional Cotswold village. Many of the buildings date from about 1650 to 1850, and Swindon Council has made this part of the village a Conservation Area to protect its historical and architectural importance. The parish church dedicated to Saint Mary the Virgin is a Grade I listed building. It has two Norman doorways. The chancel was built late in the 13th century in the Early English Gothic style, and at its east end has a trio of stepped lancet windows.The building was restored by William Butterfield in 1861-63, who added a distinctive corbelled bellcote on the roof above the chancel arch. The west tower has a ring of six bells. In the churchyard near the entrance is a medieval standing cross that is a scheduled Ancient Monument.
The village is on the Thames Path and has a public house, the Red Lion. It claims to be first public house on the River Thames after leaving its source at Thames Head. It also has an excellent village hall, used by many clubs.
Property Location
Marketed by Ridgeway Estate Agents GL7
Disclaimer Property descriptions and related information displayed on this page are marketing materials provided by Ridgeway Estate Agents GL7. estateagents365.uk does not warrant or accept any responsibility for the accuracy or completeness of the property descriptions or related information provided here and they do not constitute property particulars. Please contact Ridgeway Estate Agents GL7 for full details and further information.


