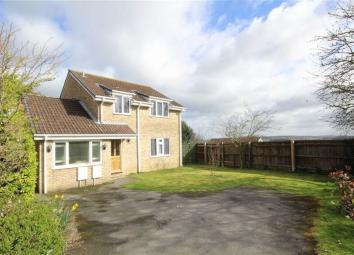Detached house for sale in Swindon SN6, 4 Bedroom
Quick Summary
- Property Type:
- Detached house
- Status:
- For sale
- Price
- £ 345,000
- Beds:
- 4
- Baths:
- 1
- Recepts:
- 2
- County
- Wiltshire
- Town
- Swindon
- Outcode
- SN6
- Location
- The Dormers, Highworth, Wiltshire SN6
- Marketed By:
- Henry George
- Posted
- 2024-05-18
- SN6 Rating:
- More Info?
- Please contact Henry George on 01793 988900 or Request Details
Property Description
Quitely located, with views towards the Ridgeway. A detached property with scope for extension and modernisation. Two reception rooms, Four bedrooms, kitchen, bathroom and converted garage.
Highworth
The thriving market town of Highworth offers an excellent range of facilities including: Doctors surgery, infant and junior schools and a well regarded senior school along with a comprehensive range of shops, restaurants, public houses, banks and hotels.
The Property
Quitely located down a 'no-through' lane and with distant views to the Ridgeway, 86 The Dormers is a modern detached house offering spacious and flexible accommodation with potential to extend and modernise, (subject to the usual planning consents).
To the left of the entrance hall there is a room, which was previously the garage and now fully converted for use either as a study, family room or additional bedroom.
The kitchen is fitted with a matching range of base and eye-level units with work surfaces over and space for a range cooker. There is a large utility cupboard with space for a large fridge/freezer and plumbing for a washing machine.
The spacious sitting room has a large box bay window with a door leading to the rear garden.
The dining room is a very good size with space for large dining furniture. Finally on the ground floor there is a cloakroom.
Stairs rise from the dining room to the first floor, where there are three double bedrooms and a large single bedroom, as well as a family bathroom.
Services
Mains electricity, gas, water and mains drainage . Gas central heating. Telephone lines subject to the usual transfer regulations. (No tests to the suitability of services have been carried out and intending purchasers should commission their own tests if required)
Local Authority
Euclid Street, Swindon, Wiltshire SN1 2JH. Telephone :
These particulars, including any plan, are a general guide only and do not form any part of any offer or contract, all descriptions, including photographs, dimensions and other details are given in good faith but do not amount to a representation or warranty. They should not be relied upon as statements of fact and anyone interested must satisfy themselves as to their correctness by inspection or otherwise. Neither we nor the seller accept responsibility for any error that these particulars may contain however caused. Neither the partners or any employees of the company have any authority to make any representation or warranty whatsoever in relation to this property, any plan is for layout guidance only and is not drawn to scale. All dimensions, shapes and compass bearings are approximate and you should not rely upon them without checking first. Please discuss with us any aspects, which are particularly important to you before travelling to view the property.
Property Location
Marketed by Henry George
Disclaimer Property descriptions and related information displayed on this page are marketing materials provided by Henry George. estateagents365.uk does not warrant or accept any responsibility for the accuracy or completeness of the property descriptions or related information provided here and they do not constitute property particulars. Please contact Henry George for full details and further information.


