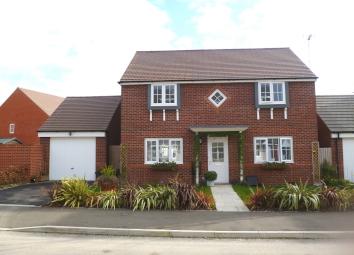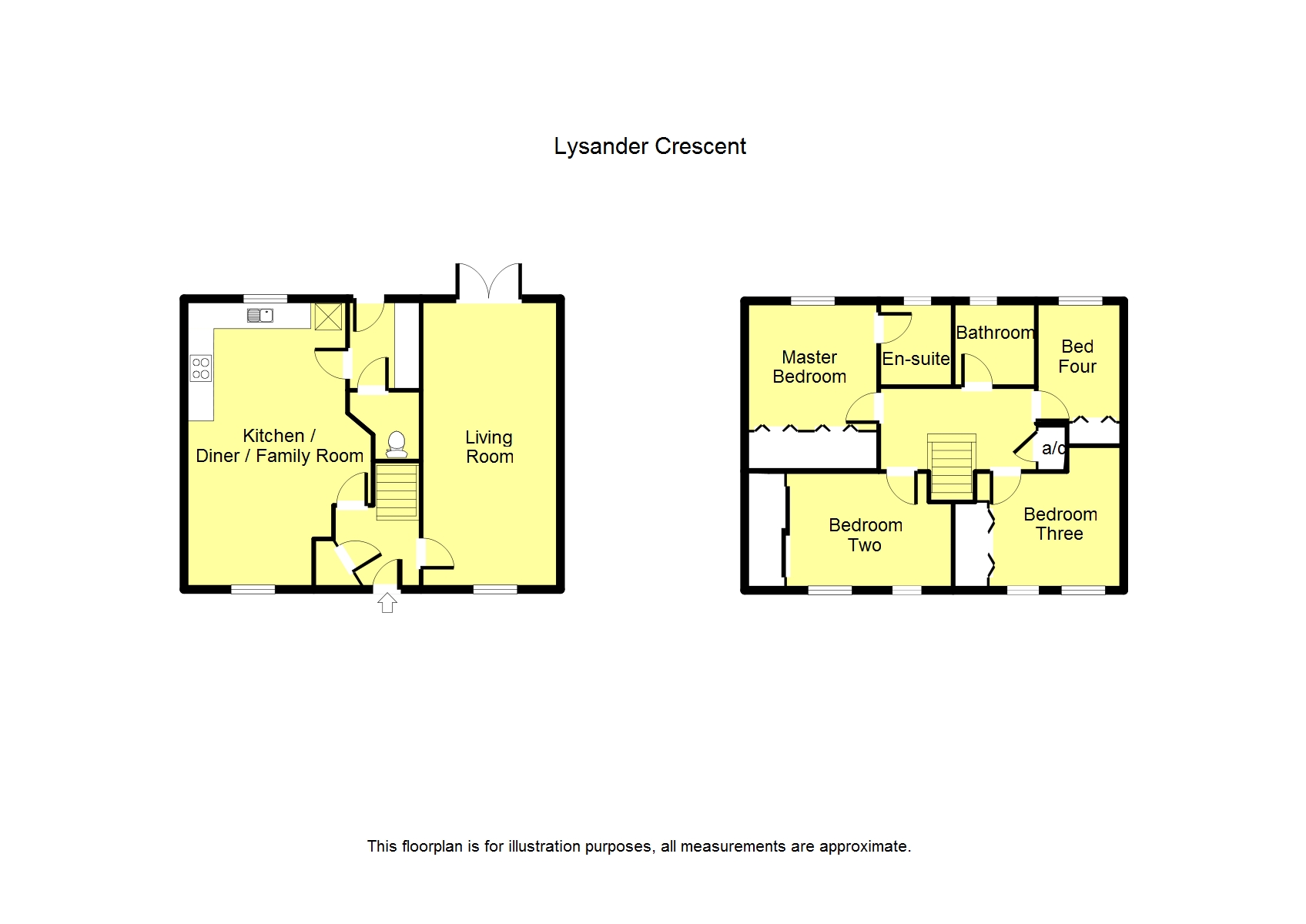Detached house for sale in Swindon SN6, 4 Bedroom
Quick Summary
- Property Type:
- Detached house
- Status:
- For sale
- Price
- £ 409,950
- Beds:
- 4
- Baths:
- 2
- County
- Wiltshire
- Town
- Swindon
- Outcode
- SN6
- Location
- Lysander Crescent, Watchfield SN6
- Marketed By:
- Domus Estate Agents
- Posted
- 2024-04-02
- SN6 Rating:
- More Info?
- Please contact Domus Estate Agents on 01793 988987 or Request Details
Property Description
Domus Estate Agents present this superb, detached house in the sought after Village of Watchfield. This immaculate family home benefits from many upgrades throughout, including a generous kitchen / diner, dual aspect living room and large garden. Excellent commuter access to Oxford and Swindon.
The house is positioned on an attractive and modern estate with only a short walk to the local high street and School. The A420 is only a couple of minutes away providing excellent commuter access to Oxford and Swindon.
The accommodation comprises of: Entrance porch with coat cupboard, large kitchen / diner, utility with W/C and generous living room. On the first floor are four bedrooms including the Master En-suite and main bathroom.
The Garage is positioned to the side of the house with driveway in front. There is rear access to the garden.
Kitchen / Diner - 21'5 x 10'8 (6.53m x 3.24m)
Ceramic tiled floor flowing through from hallway, integrated stainless steel oven, gas hob and matching extractor hood, integrated washing machine and fridge freezer. Excellent entertaining area.
Utility - 6'9 x 5'5 (2.06m x 1.65m)
Space for washing machine and tumble dryer, door to garden and W/C.
Living room - 21'5 x 10'3 (6.53m x 3.12m)
Duel aspect, high grade carpet, French doors to garden.
Master bedroom - 10'9 x 9'10 (3.28m x 2.98m)
Full height fitted wardrobes, rear aspect window.
En-suite - 5'7 x 6'1 (1.70m x 1.86m)
Double shower, W/C and basin.
Bedroom two - 15'6 x 8'9 (4.70m x 2.65m)
Large full height fitted wardrobes, great second room, front aspect windows.
Bedroom three - 11'7 x 9'1 (3.50m x 2.75m)
Fitted wardrobes, front aspect window.
Bedroom four - 10'9 x 6'3 (3.20m x 1.90m)
Fitted wardrobe, rear aspect window.
*part exchange subject to qualifying criteria, ask us about this option*
These particulars, whilst believed to be accurate are set out as a general guideline and do not constitute any part of an offer or contract. Intending purchasers should make their own checks and inspection and not rely of them as statements of representation. Domus Estate Agents and its employees do not have the authority to make or give any representation or warranty in respect of the property.
Property Location
Marketed by Domus Estate Agents
Disclaimer Property descriptions and related information displayed on this page are marketing materials provided by Domus Estate Agents. estateagents365.uk does not warrant or accept any responsibility for the accuracy or completeness of the property descriptions or related information provided here and they do not constitute property particulars. Please contact Domus Estate Agents for full details and further information.


