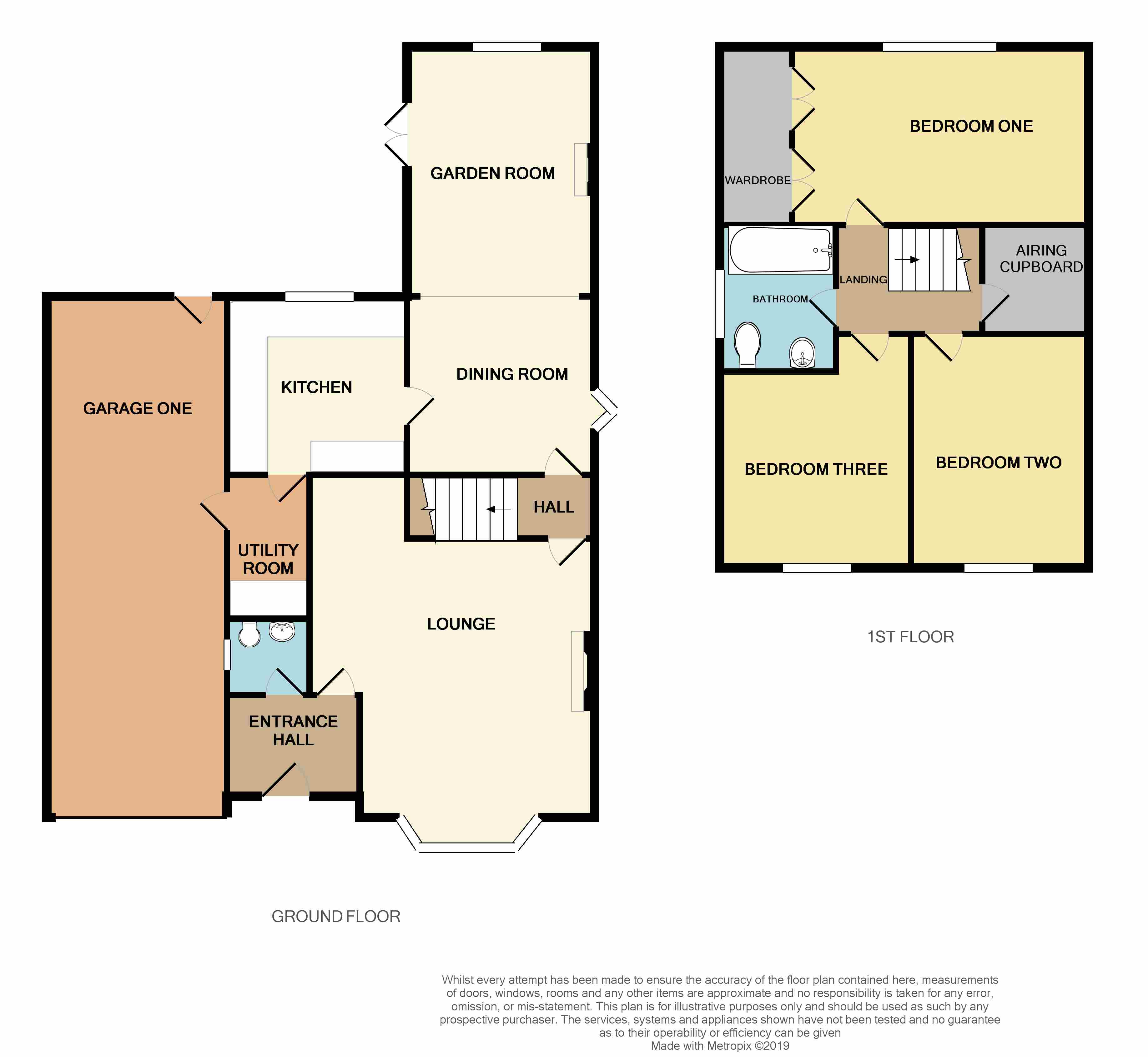Detached house for sale in Swindon SN6, 3 Bedroom
Quick Summary
- Property Type:
- Detached house
- Status:
- For sale
- Price
- £ 320,000
- Beds:
- 3
- Baths:
- 1
- Recepts:
- 3
- County
- Wiltshire
- Town
- Swindon
- Outcode
- SN6
- Location
- Pittsfield, Cricklade, Swindon SN6
- Marketed By:
- McFarlane Sales, Cricklade
- Posted
- 2019-01-22
- SN6 Rating:
- More Info?
- Please contact McFarlane Sales, Cricklade on 01793 988792 or Request Details
Property Description
McFarlane Sales & Lettings are pleased to offer to the market this detached property in the popular Pittsfield estate. The property is being sold with no onward chain and does require modernising throughout. Internally the property comprises, entrance hall, cloakroom, lounge, dining room, garden room, kitchen, utility room, three double bedrooms and family bathroom. Externally the property has a fully enclosed rear garden, garden to front laid to lawn and block paved driveway leading to a large single garage. A lovely property with large scope for improvement.
Entrance hall & cloakroom uPVc double glazed door and windows to front, part glazed door into lounge, coat cupboard, radiator, door to cloakroom. Cloakroom with low level WC, wash basin, radiator, window.
Lounge 17' 10" x 15' 1" (5.44m x 4.6m) uPVC double glazed bay window to front, double radiator, gas feature fire set on stone hearth, part glazed door to inner hall.
Inner hall Stairs to first floor, door into dining room.
Dining room 9' 4" x 8' 8" (2.85m x 2.65m) uPVC double glazed window to side, radiator, door to kitchen, large opening to garden room.
Garden room 14' 2" x 10' 11" (4.32m x 3.34m) uPVC double glazed windows and French doors into rear garden, gas feature fire.
Kitchen 10' 9" x 9' 7" (3.28m x 2.94m) uPVC double glazed window to rear garden, door to utility room, matching eye and base level units with work top over inset with sink drainer, space and plumbing for dish washer, space for fridge freezer, space for cooker.
Utility room Door into garage, worktop with sink, space and plumbing under for washing machine, wall mounted cupboard., water softener.
Landing Doors to bedrooms and bathroom, loft hatch, walk in airing cupboard housing water cylinder, shelving.
Bedroom one 17' 2" x 9' 8" (5.24m x 2.96m) uPVC double glazed window to rear, radiator, two built in double wardrobes.
Bedroom two 11' 5" x 8' 4" (3.5m x 2.56m) uPVC double glazed window to rear, radiator.
Bedroom three 11' 5" x 8' 4" (3.5m x 2.56m) uPVC double glazed window to rear, radiator.
Bathroom uPVC double glazed window to side, bath, low level WC and wash basin.
Rear garden Fully enclosed mature garden laid predominantly to lawn with patio area, mature shrubs and trees, door into garage.
Garden & driveway Laid to lawn with a lovely mature tree, block paved driveway parking leading to front door and garage.
Garage 27' 10" x 9' 10" (8.5m x 3.0m) Large garage running front to back of property, power and lighting, wall mounted gas boiler, door into utility room, uPVC double glazed door to rear garden.
Property Location
Marketed by McFarlane Sales, Cricklade
Disclaimer Property descriptions and related information displayed on this page are marketing materials provided by McFarlane Sales, Cricklade. estateagents365.uk does not warrant or accept any responsibility for the accuracy or completeness of the property descriptions or related information provided here and they do not constitute property particulars. Please contact McFarlane Sales, Cricklade for full details and further information.


