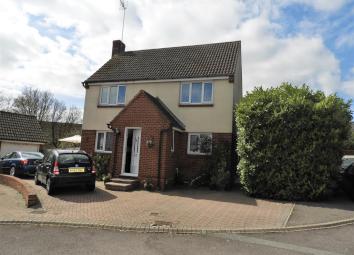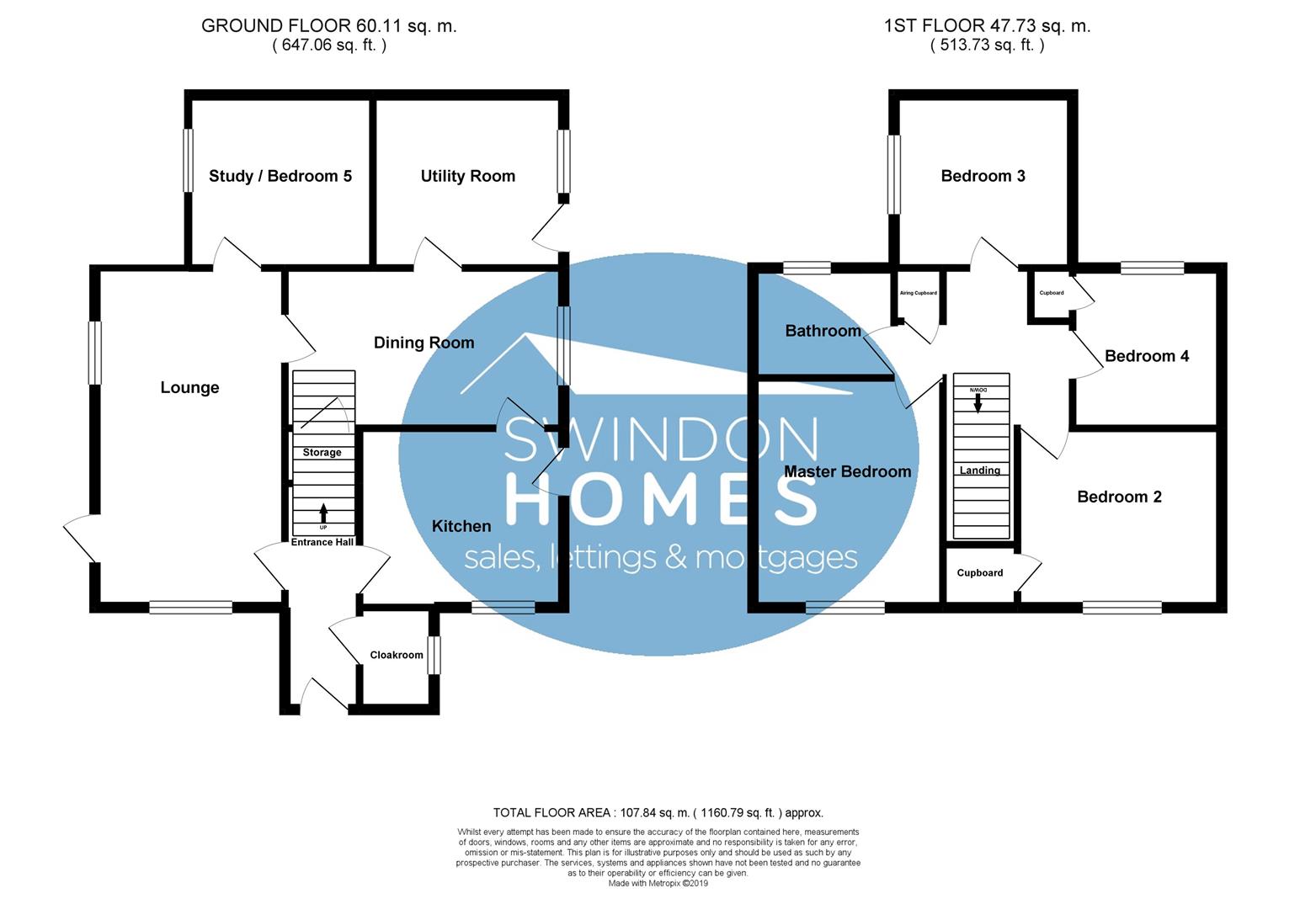Detached house for sale in Swindon SN5, 5 Bedroom
Quick Summary
- Property Type:
- Detached house
- Status:
- For sale
- Price
- £ 399,995
- Beds:
- 5
- Baths:
- 1
- Recepts:
- 2
- County
- Wiltshire
- Town
- Swindon
- Outcode
- SN5
- Location
- Goldsborough Close, Eastleaze, Swindon SN5
- Marketed By:
- Swindon Homes
- Posted
- 2024-05-18
- SN5 Rating:
- More Info?
- Please contact Swindon Homes on 01793 937013 or Request Details
Property Description
No onward chain. Swindon Homes are pleased to market this immaculately presented totally re-furbished extended 5 bedroom detached property situated at the end of a quiet cul-de-sac in Eastleaze, Swindon. The accommodation comprises down stairs ; entrance hall, cloakroom, fitted kitchen, dining room, utility room, lounge, study / bedroom 5, upstairs; three double bedrooms plus a good size single and a family bathroom. This property has been totally re-furbished through out some of which include new boiler and radiators, new electrics with chased in cables, re-plastered ceilings and some walls, new flooring and doors, new lighting, new appliances, etc. The property is close to the West Swindon centre and Shaw Ridge leisure complex, a selection of local schools, bus routes and has easy access to the M4 if required. This property has been finished to a very high standard so is a must to view!
No onward chain. Swindon Homes are pleased to market this immaculately presented totally re-furbished extended 5 bedroom detached property situated at the end of a quiet cul-de-sac in Eastleaze, Swindon. The accommodation comprises down stairs ; entrance hall, cloakroom, fitted kitchen, dining room, utility room, lounge, study / bedroom 5, upstairs; three double bedrooms plus good size single and a family bathroom. This property has been totally re-furbished through out some of which include new boiler and radiators, new electrics with chased in cables, re-plastered ceilings and some walls, new flooring and doors, new lighting, new appliances, etc. The property is close to the West Swindon centre and Shaw Ridge leisure complex, a selection of local schools, bus routes and has easy access to the M4 if required. This property has been finished to a very high standard so is a must to view!
Garage And Driveway Parking (garage 5.18m x 2.44m (garage 17 x 8'))
To front pf property paved driveway with parking for four cars plus one additional space on the road, garage with up and over door, power and light and eves storage, side gates to front and rear gardens, outside security light, wall mounted electric and gas boxes, step up to front door. There property also benefits from new rainwater goods.
Entrance Hall (2.59m x 0.81m (8'6" x 2'8"))
UPVC entrance door, radiator with hand made wooden cover, wall mounted fuse box, wall mounted coat hooks, decorative brick wall coverings, polished laminate flooring, ceiling mounted changeable mood lighting with six colour settings, doors to cloakroom, kitchen and lounge.
Cloakroom (1.63m x 0.69m (5'4" x 2'3"))
UPVC window with fitted blinds to side aspect, low level WC, vanity unit housing wash hand basin with mixer tap over and storage under, ceiling down lights, matching wall and floor tiles.
Fitted Kitchen (2.84m x 3.20m (9'4" x 10'6"))
UPVC window to front aspect with new uPVC glazed door to front garden. A modern fitted kitchen with a selection of silver grey coloured units at both eye and base level [ the units include spinning cupboard with five shelves, pull out and front opening soft close cupboards and draws plus wine chiller] matching rolled top work surfaces and tiled walls, round stainless steel single bowl sink unit with flexible mixer tap over, wall mounted gas boiler, integrated Electrolux dishwasher, integrated induction hob with convector self clean oven under and soft close drawers to either side, top of the range aeg extractor over with outside vent, integrated microwave with grill option, space for fridge /freezer, new ceiling with LED down lights and coloured mood lighting plus floor level mood lights, new electric sockets with usb points, new radiator, wooden floor, doors to hallway and dining room.
Dining Room (2.54m x 4.39m (8'4" x 14'5"))
UPVC window to side aspect, new radiator and electric sockets, polished laminate flooring, under stairs storage cupboard, remote coloured LED lighting, Oak doors to lounge and kitchen, polished wooden door to utility room.
Utility Room (2.67m x 3.02m (8'9" x 9'11"))
UPVC window and uPVC glazed door to side aspect, built in matching cupboards with rolled top work surfaces over with removable magnetic plinths for easy removal of appliances, space and plumbing for washing machine, space for tumble dryer, fridge and or freezer. Additional cupboard with shelves, new sockets, re-plastered walls, polished laminate flooring.
Lounge (5.41m x 3.20m (17'9" x 10'6"))
UPVC windows to front and side aspect, uPVC glazed door to rear garden, new radiator, newly plastered walls and lowered ceiling [ housing remote control mood lights] ceiling down lights with dimmer switch, new electrical socks with usb points, polished laminate floor, part glazed Oak door to dining room, Oak door to Study / bedroom five.
Study / Bedroom Five (2.84m x 2.95m (9'4" x 9'8"))
UPVC window to rear aspect, radiator, replastered walls and ceiling, polished laminate floor.
Stairs To First Floor (landing 1.63m x 2.62m (landing 5'4 x 8'7" ))
Matching hand made stairs, banisters and balustrade, stairs also have hidden integrated storage draws with in the first six steps, LED integrated wall lights, decorative stone walls. On the landing access via loft ladder to insulated and part boarded loft space, decorative brick walls, LED ceiling lights, large integrated wall mirror, Oak doors to all bedrooms and family bathroom, airing cupboard housing thermatically controlled immersion heater with additional boost system and timer, storage shelves and bathroom extractor on / off switch plus polished laminate floor.
Master Bedroom (3.56m x 3.25m (11'8" x 10'8"))
UPVC window to front aspect, new radiator ans sockets with usb points, polished laminate floor, LED ceiling down lights, new Oak door to landing.
Bedroom Two (2.92m x 3.18m (9'7" x 10'5"))
UPVC window to front aspect, radiator, new sockets with usb points, newly plastered walls and lowered ceilings with LED mood lights, polished laminate floor, over stairs with hanging rail and storage shelves, new Oak door to landing.
Bedroom Three (2.82m x 2.90m (9'3" x 9'6"))
UPVC window to side aspect, radiator, new sockets with usb points, new plastered walls and low ceiling housing LED mood lights, built in matching four cupboard storage units with built in shelves, polished laminate floor, new Oak door to landing.
Bedroom Four (2.57m x 2.36m (8'5" x 7'9"))
UPVC window to rear aspect, radiator, new sockets with usb points, LED ceiling down lights, wall mounted storage shelves and desk [ can be taken out if required], polished laminate floor, storage cupboard with hanging rail and additional shelves, new Oak door to landing.
Family Bathroom (1.73m x 2.24m (5'8" x 7'4"))
UPVC opaque window with fitted blinds to rear aspect. A modern new white bathroom suite comprising bath with tiled side and integrated mood lights, Mira shower over and folding shower screen, wall shelving, low level WC, vanity unit housing wash hand basin with mixer tap over and storage cupboards under, tiled shelf with de-misting mirror with integrated light over, heated towel rail plus additional towel rail, LED ceiling lights, matching wall and floor tiles. All the pipe work in the bathroom is new.
Side / Front Garden (7.62m x 4.57m into 10.06m x 1.83m (25' x 15' into)
From back door large patio with plenty of space for rotary washing line, enclosed bin area, wooden gate for driveway access, side gate to side of property, steps up to long lawn with shrubs to either side, out side light, all enclosed with a brick wall and wooden fencing.
Rear Garden (9.75m x 5.44m reducing to 2.92m (32 x 17'10" redu)
The first part of the rear garden has a decked area to the rear of the lounge door with additional wooden gate to the driveway and garage, rest of garden is mainly laid to lawn with borders of shrubs small trees and bushes.
Small Garden Area To Rear Of Garage (5.18m x 4.57m reducing to 2.67m (17' x 15' reducin)
Behind the garage is a small lawn, garden area with rhubard plants etc, some small bushes and trees. Garden is enclosed by a brick wall.
No onward chain. Swindon Homes are pleased to market this immaculately presented totally re-furbished extended 5 bedroom detached property situated at the end of a quiet cul-de-sac in Eastleaze, Swindon. The accommodation comprises down stairs ; entrance hall, cloakroom, fitted kitchen, dining room, utility room, lounge, study / bedroom 5, upstairs; three double bedrooms plus a good size single and a family bathroom. This property has been totally re-furbished through out some of which include new boiler and radiators, new electrics with chased in cables, re-plastered ceilings and some walls, new flooring and doors, new lighting, new appliances, etc. The property is close to the West Swindon centre and Shaw Ridge leisure complex, a selection of local schools, bus routes and has easy access to the M4 if required. This property has been finished to a very high standard so is a must to view!
Property Location
Marketed by Swindon Homes
Disclaimer Property descriptions and related information displayed on this page are marketing materials provided by Swindon Homes. estateagents365.uk does not warrant or accept any responsibility for the accuracy or completeness of the property descriptions or related information provided here and they do not constitute property particulars. Please contact Swindon Homes for full details and further information.


