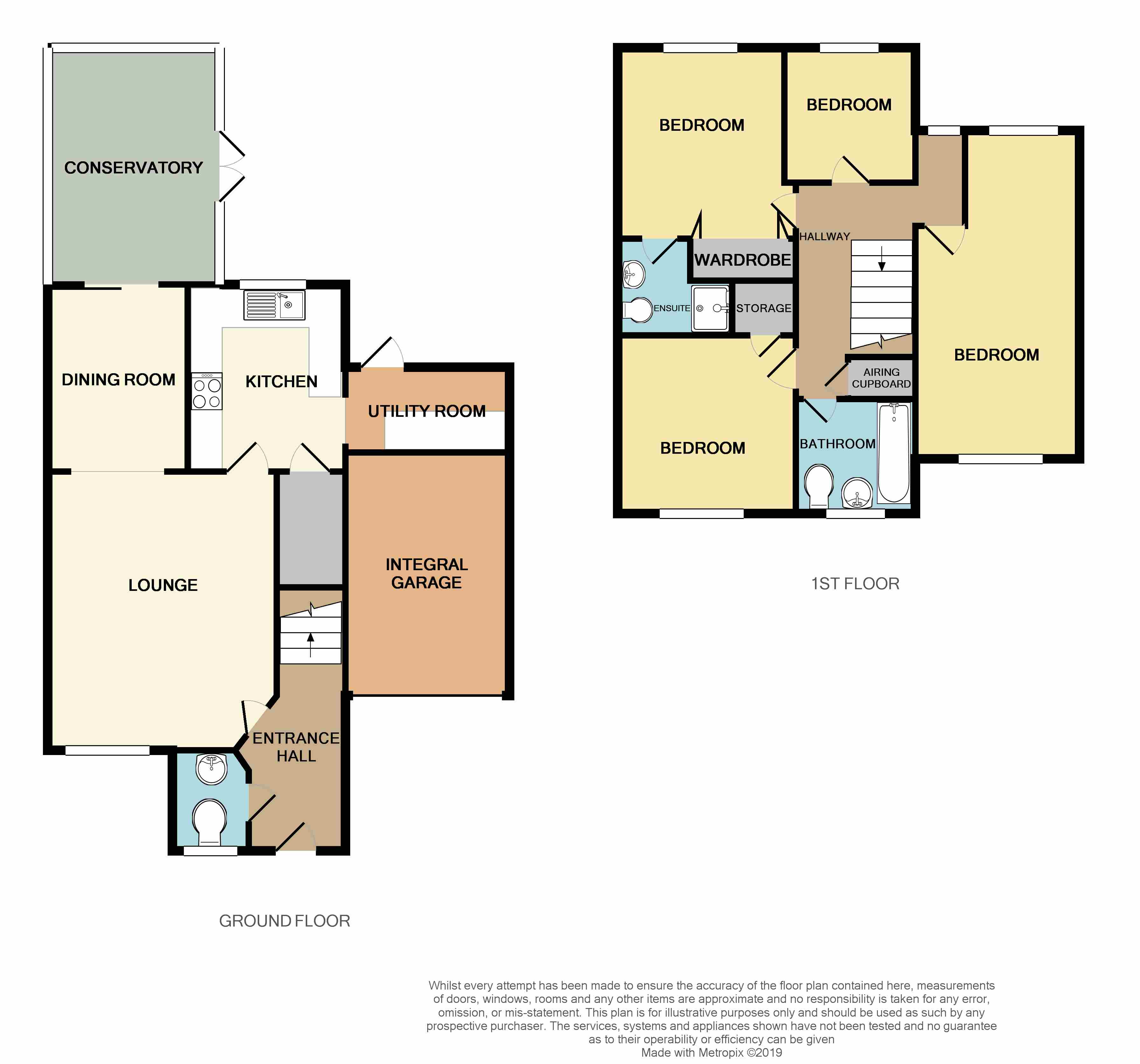Detached house for sale in Swindon SN5, 4 Bedroom
Quick Summary
- Property Type:
- Detached house
- Status:
- For sale
- Price
- £ 327,500
- Beds:
- 4
- Baths:
- 2
- Recepts:
- 2
- County
- Wiltshire
- Town
- Swindon
- Outcode
- SN5
- Location
- Squires Copse, Peatmoor, Swindon SN5
- Marketed By:
- McFarlane Sales, Cricklade
- Posted
- 2024-04-02
- SN5 Rating:
- More Info?
- Please contact McFarlane Sales, Cricklade on 01793 988792 or Request Details
Property Description
Entrance hall Glazed door to front, wooden flooring, radiator, doors to cloakroom and lounge.
Cloakroom uPVC double glazed window to front, two piece suite comprising wash hand basin and low level W/C, tiled splash backs, radiator
lounge 14' 1" x 12' 4" (4.31m x 3.76m) uPVC double glazed window to front, gas fireplace, two radiators, open plan to dining room.
Dining room 9' 9" x 7' 4" (2.98m x 2.24m) Open plan from lounge, radiator, sliding door to conservatory
conservatory uPVC double glazed construction with uPVC double glazed windows and polycarbonate roof, tiled flooring, double doors to rear garden.
Kitchen 9' 9" x 5' 9" (2.98m x 1.77m) Fitted matching eye and base level units, stainless steel sink drainer with mixer tap, plumbing for appliances, fitted electric fan assisted oven, built in four ring gas hob with extractor hood, uPVC double glazed window to rear, laminate flooring, under stairs cupboard, opening to utility area.
Utility room Fitted matching eye and base level units, space for appliances, space for fridge/freezer, door onto rear garden.
Landing uPVC double glazed window to rear, doors to all rooms, loft access.
Master bedroom 16' 11" x 8' 6" (5.17m x 2.6m) uPVC double glazed windows to front and rear, radiator
bedroom two 9' 9" x 8' 6" (2.98m x 2.6m) uPVC double glazed window to rear, radiator, door to en suite, built in wardrobe.
En suite Fitted three piece suite comprising, tiled shower enclosure, wash hand basin and low level W/C, chrome towel radiator, tiled flooring.
Bedroom three 9' 4" x 9' 2" (2.85m x 2.80m) uPVC double glazed window to front, radiator, built in wardrobe.
Bedroom four 6' 10" x 6' 9" (2.10m x 2.08m) uPVC double glazed window to rear, radiator.
Garden Enclosed rear garden, laid to lawn with patio area, gated access to front.
Garage Up and over door, power and light, driveway parking in front of garage
Property Location
Marketed by McFarlane Sales, Cricklade
Disclaimer Property descriptions and related information displayed on this page are marketing materials provided by McFarlane Sales, Cricklade. estateagents365.uk does not warrant or accept any responsibility for the accuracy or completeness of the property descriptions or related information provided here and they do not constitute property particulars. Please contact McFarlane Sales, Cricklade for full details and further information.


