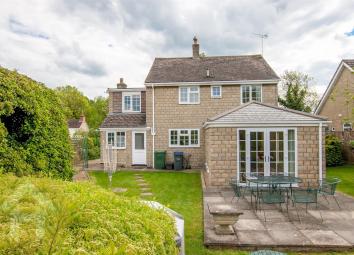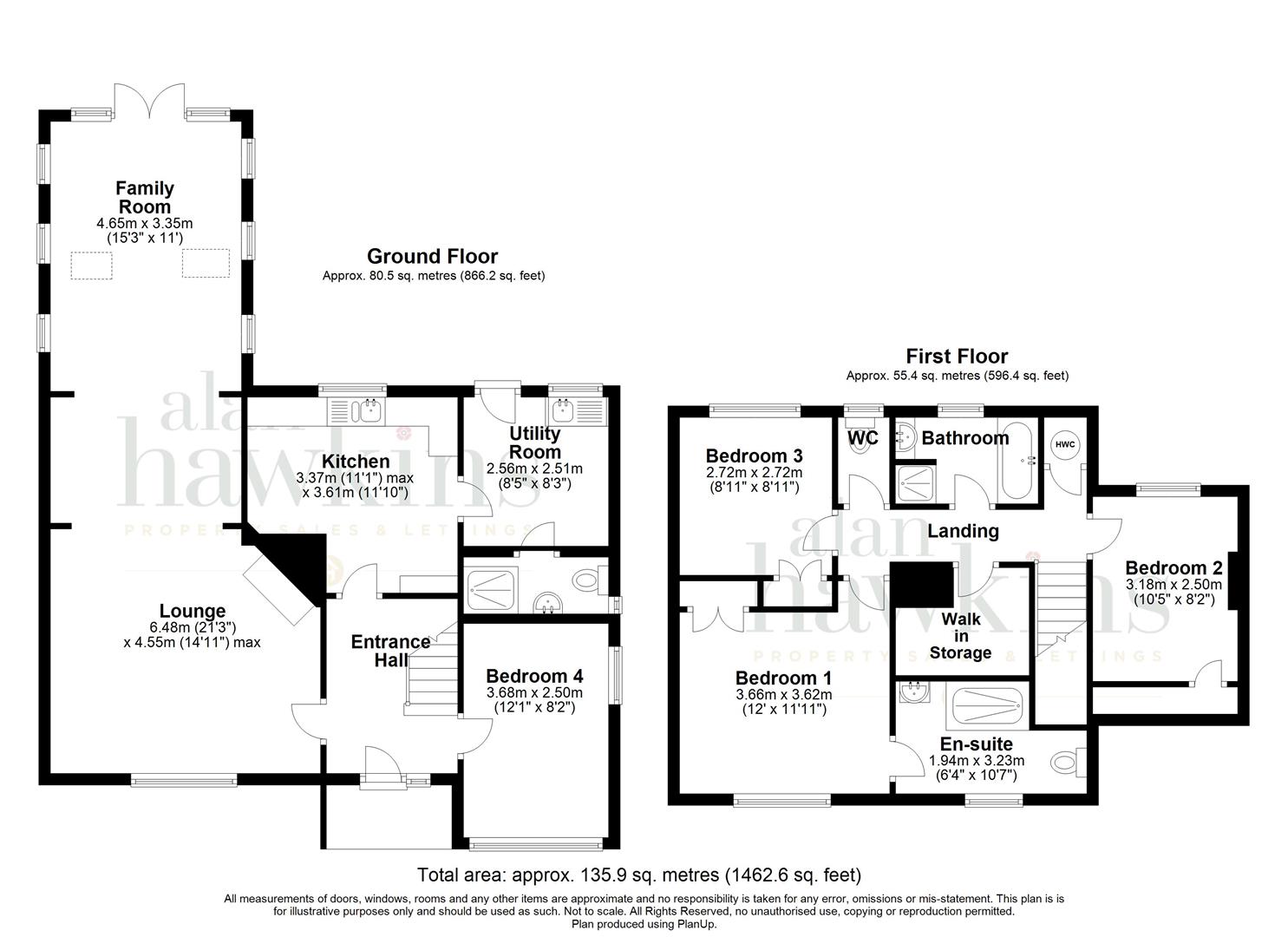Detached house for sale in Swindon SN5, 4 Bedroom
Quick Summary
- Property Type:
- Detached house
- Status:
- For sale
- Price
- £ 555,000
- Beds:
- 4
- Baths:
- 3
- Recepts:
- 2
- County
- Wiltshire
- Town
- Swindon
- Outcode
- SN5
- Location
- The Fox, Purton, Swindon SN5
- Marketed By:
- Alan Hawkins Estate Agents
- Posted
- 2024-03-01
- SN5 Rating:
- More Info?
- Please contact Alan Hawkins Estate Agents on 01793 937570 or Request Details
Property Description
A delightful 3/4 bedroom extended family home with double garage and views front & rear, occupying a generous plot measuring just over a third of an acre in the desirable location of The Fox, Having been designed and occupied since new by the current owners, and later twice extended, the most recent being c2015, this delightful property boasts light, spacious & flexible accommodation to suit many a growing family. Internally the accommodation comprises an entrance hall, a delightful semi open-plan lounge with dining area, and family room extension with the modern kitchen leading to a large separate utility room with ground floor shower room and a forth bedroom located to the front. To the first floor are three good bedrooms, with a beautifully refurbished en-suite to the master and a bath/shower room servicing the other two rooms with excellent storage provisions by way of eaves storage, airing cupboard and a large walk-in storage cupboard. Further attributes uPVC double glazing, oil fired central heating and a detached double garage. To the outside is a generous frontage with excellent parking and a wonderfully mature large rear garden which backs onto fields. The Fox is a hamlet on the edge of the popular village of Purton which lies c5 miles to the North West of Swindon and offers pleasant semi-rural living whilst still having excellent access to the abundance of amenities in nearby towns of Swindon, Cricklade & Royal Wootton Bassett. For a viewing contact Alan Hawkins Estate Agents on .
Canopied front entrance door to the front door with side panelled window gives access to the:
Entrance Hall (2.97m x 2.36m (9'9 x 7'9))
Skimmed ceiling. Pendant light. Wood laminate flooring. Oak framed carpeted staircase to the first floor landing. Under stair storage cupboard. Wall mounted thermostat control for the domestic central heating. Double radiator. Panelled door to the:
Lounge (6.48m max x 4.55m max (21'3 max x 14'11 max))
Skimmed ceiling. Ceiling light. UPVC double glazed picture window to the front elevation. Double radiator. Television coax lead. Oak effect laminate flooring. Corner open flue fire standing on a stone hearth with granite backing and timber surround. Coal effect electric fire. Open plan through to the:
Dining Area/Family Room (4.65m x 3.35m (15'3 x 11))
Pitched skimmed ceiling. Two three way pendant lights. Three uPVC picture windows to both side elevations. Two 'Velux' windows. UPVC double glazed french doors with side panelled windows to the rear patio. Two vertical up standing radiators. Wood laminate flooring. Television point. Panelled door to the:
Kitchen (3.61m max x3.38m max (11'10 max x11'1 max))
Skimmed ceiling. Ceiling lights. Gloss white matching wall and base units under square edge work surface with one and a half bowl sink with drainer to side. Double cupboard under. Further base units comprise one double, one corner and one drawer unit. Integrated electric oven with a four ring halogen hob over. Cooker hood over. Tiled surrounds. Under surface appliance space with plumbing for dishwasher. Further appliance space for under counter fridge. Breakfast bar. Double radiator under. Tiled flooring. UPVC double glazed window to the rear elevation. Panelled door returning to the entrance hall. Panelled door to the:
Utility Room (2.57m x 2.51m (8'5 x 8'3 ))
Textured ceiling. Florescent strip light. Timber half glazed door to the rear. UPVC double glazed window. Stainless steel sink with drainer to side. Double cupboard under. Appliance space and plumbing for washing machine. Floor standing 'Worcester' oil fired central heating boiler supplying the domestic hot water and central heating. Space for free standing fridge/freezer. Tall cupboard to side. Tiled flooring. Panelled door to the:
Cloak Room/Shower Room (2.49m x 0.97m (8'2 x 3'2))
Skimmed ceiling. Ceiling light. Glass block window to the side elevation. Extractor fan. Close coupled WC. Pedestal wash hand basin. Corner mounted shower cubicle with glass bi-fold shower screen. Electric shower. Tiled effect vinyl flooring. Heated towel rail.
From the entrance hall a panelled door to the:
Ground Floor Bedroom 4/Play Room (3.68m x 2.49m (12'1 x 8'2 ))
Skimmed ceiling. Four way track spotlight. UPVC double glazed window to the side elevation. Double radiator. Wood laminate flooring. Large floor to ceiling Georgian style hardwood single glazed window to the front elevation. Wall mounted consumer trip switch unit.
From the entrance hall a carpeted staircase to the:
First Floor Landing
Wood laminate flooring. Drop down loft hatch to a loft storage area. Textured ceiling. Pendant light. Panelled door to an airing cupboard housing a lagged hot water cylinder and slatted shelving. Panelled door to the:
Master Bedroom (3.71m max x 3.12m (12'2 max x 10'3))
Textured ceiling. Three way pendant spotlight. UPVC double glazed picture window to the front elevation. Single radiator. Wood laminate flooring. Double doors to built in wardrobe. Panelled door to the:
Refurbished Shower Room (1.93m x 3.23m (6'4 x 10'7))
Textured ceiling. Ceiling light. Tiled surrounds. UPVC double glazed window to the front elevation. Single radiator. Double width shower with plumbed shower. PVC shower boarding behind. Close coupled WC. Vanity wash hand basin with storage under. Shaver point. Wall mounted mirror. Tiled effect vinyl flooring.
Bedroom Two (2.72m x 2.72m (8'11 x 8'11 ))
Textured ceiling. Pendant light. Wood laminate flooring. UPVC double glazed window to the rear elevation. Single radiator. Double doors to a built in wardrobe with hanging space.
Bedroom Three (3.18m x 2.49m (10'5 x 8'2))
Textured ceiling. Pendent light. UPVC double glazed window to the rear elevation. Single radiator. Fitted carpet. Door to eaves storage.
Bath/Shower Room
Textured ceiling. Ceiling light. UPVC obscured double glazed window to the rear elevation. Panelled bath. Wash hand basin with cupboard under. Corner mounted shower cubicle with plumbed shower. Glass shower screen. Wood laminate flooring. Tiled surrounds. Vanity mirror. Shaver point with courtesy light.
Separate WC. UPVC obscure top hung double glazed window to the rear elevation. Close coupled WC. Wood laminate flooring. Textured ceiling. Ceiling light.
Large Storage/Airing Cupboard
Textured ceiling. Ceiling light. Wood laminate flooring.
Outside Front
Walled and gated front entrance with a lengthy driveway providing off road parking for several vehicles. Very well tended front garden laid to lawn with mature trees and shrubs enclosed by well trimmed leylandii. Personal side gated access. A separate vehicle side access with double gates to the rear garden which leads to the:
Detached Double Garage (5.64m x 5.46m (18'06 x 17'11))
Two up and over doors. Outside lighting. Internal power sockets and lighting.
Rear Garden
Delightful rear garden with large patio. Garden laid to lawn. Separated into two areas. Divided by a stone walling and five bar gate to secondary garden which is laid to lawn and enclosed by various shrubs. Backing onto open farmland/paddock with a central feature. Timber pagoda. Decked area. Outside lighting. Outside cold water tap.
Council Tax - Wiltshire Council
For information on tax banding and rates, please call Wiltshire Council, Monkton Park. Chippenham. Wiltshire. SN15 1ER. Tel:
Viewings
Viewing: By appointment through Alan Hawkins Property Sales. Tel:
Property Location
Marketed by Alan Hawkins Estate Agents
Disclaimer Property descriptions and related information displayed on this page are marketing materials provided by Alan Hawkins Estate Agents. estateagents365.uk does not warrant or accept any responsibility for the accuracy or completeness of the property descriptions or related information provided here and they do not constitute property particulars. Please contact Alan Hawkins Estate Agents for full details and further information.


