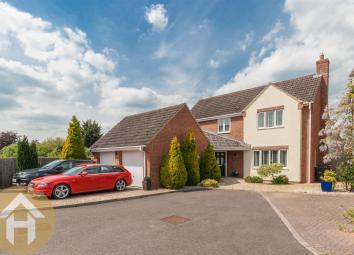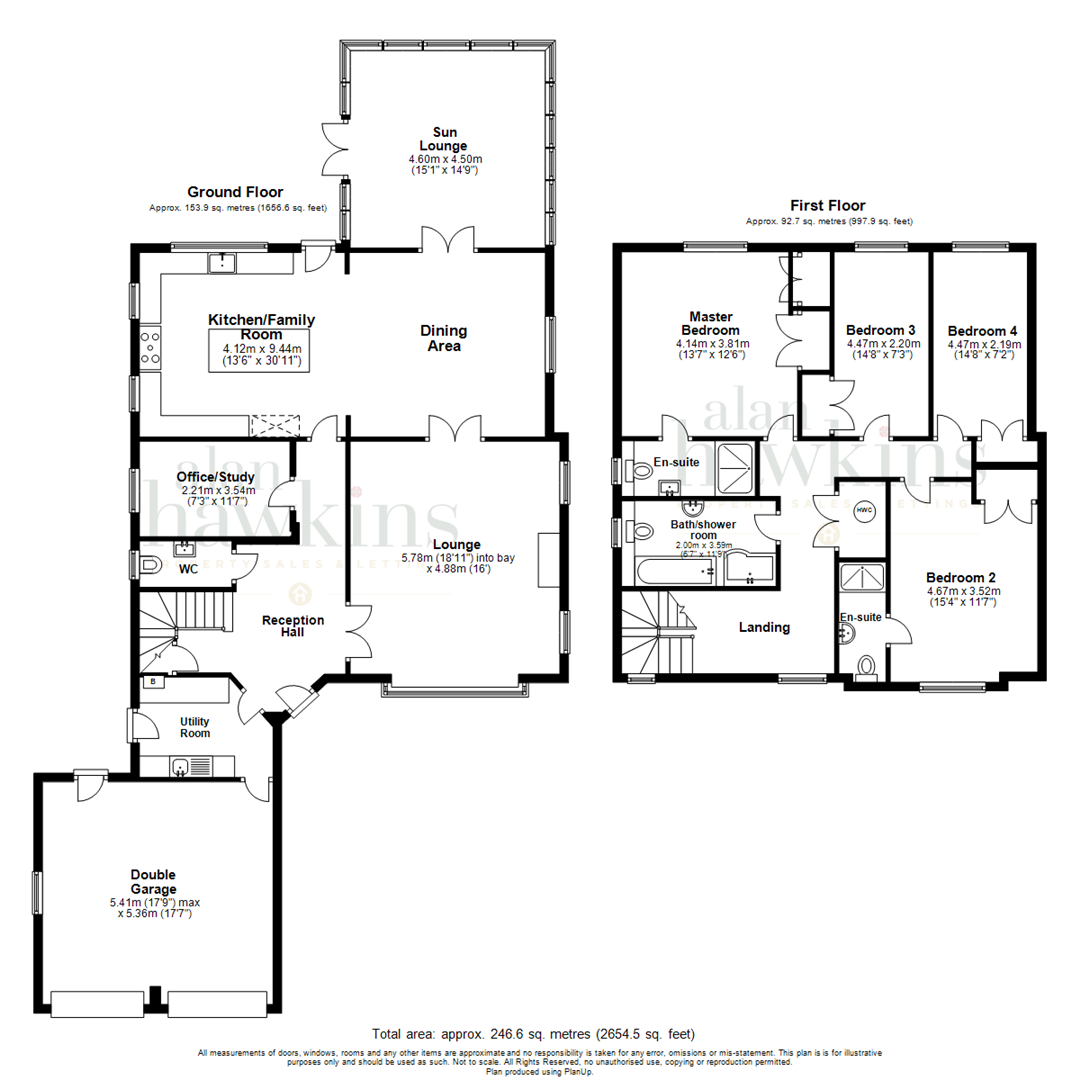Detached house for sale in Swindon SN5, 4 Bedroom
Quick Summary
- Property Type:
- Detached house
- Status:
- For sale
- Price
- £ 600,000
- Beds:
- 4
- Baths:
- 3
- Recepts:
- 3
- County
- Wiltshire
- Town
- Swindon
- Outcode
- SN5
- Location
- Gleed Close, Purton, 4 SN5
- Marketed By:
- Alan Hawkins Estate Agents
- Posted
- 2024-01-01
- SN5 Rating:
- More Info?
- Please contact Alan Hawkins Estate Agents on 01793 937570 or Request Details
Property Description
A stunning and immaculately presented four bedroom detached executive family home boasting over 2300 sq ft of living accommodation benefiting from an attached double garage and a non over looked rear garden backing onto green land. This property boasts underfloor heating to every room downstairs, oak finishing throughout, granite worktops and two en-suite shower rooms.
The internal layout provides a large reception hallway with glass panelling, oak banister rail stairs to the first floor landing, utility room, internal access to a double garage, office/study and a generous bay windowed living room with feature gas fireplace. To the rear, via the hallway or living room is a triple aspect 30ft kitchen/diner/family room complete with granite worktops, kitchen island and range oven. From the dining area, double doors open up to an impressive brick based, tiled roof sun lounge with French doors providing access to the rear garden.
The first floor has a fully tiled family bathroom with separate bath and shower cubical, a master bedroom to the rear having built in wardrobes and en-suite shower room, bedroom two to the front also benefiting from a built in wardrobe and second en-suite shower room and a further two good size bedrooms to the rear. Outside to the front is a block paved driveway in front of a double garage for three to four vehicles with additional parking to the side.
The rear garden is mainly laid to lawn and has been well maintained providing a large patio entertaining area, additional cosy seating area to the rear, and to the side, a useful gated and enclosed patio space ideal for enclosing your dog. The rear garden comes fully enclosed and benefits from being non-over looked.
Further benefits include uPVC double glazing, underfloor heating to the ground floor and gas radiator central heating to the first floor.
A property which simply must be viewed! To arrange a viewing, contact Alan Hawkins Property Sales today on .
Composite front entrance door to the:
Entrance Hallway
Ceramic tiled flooring. Skimmed ceiling. Two ceiling lights. Carpeted staircase with a 180 degree turn to the first floor landing. Oak framed glass panelled banister rails. Door to under stair storage cupboard. Under floor heating. Oak door to:
Downstairs Wc
Ceramic tiled flooring. Skimmed ceiling. Ceiling light. Obscured uPVC double glazed window to the side elevation. Wash hand basin. Closed coupled WC. Fully splash back tiled surround. Under floor heating. Oak door to:
Utility Room
Ceramic tiled flooring. Skimmed ceiling. Ceiling light. Obscured uPVC double glazed door to the side elevation. Consumer unit. Loft hatch to a loft storage area over the garage. Oak door to the garage. Wall mounted 'Worcester' Boiler. Stone effect roll top surface with stainless steel sink and side drainer with ceramic tiled surround. Double cupboard under. Space and plumbing for washing machine. Space for dryer. Under floor heating. Additional hearth half depth roll top work surface with cupboard under. Extractor fan.
Double Garage (5.41m max x 5.36m (17'9 max x 17'7))
UPVC panelling ceiling. Two florescent strip lights. Loft hatch to a storage area over. Two single up and over garage doors. UPVC double glazed window to the side elevation. Obscured uPVC double glazed door to the side entrance. UPVC panelling surrounding. Power point. TV point.
From the reception hall, oak glass panelled double doors through to the:
Living Room (5.77m into bay x 4.88m (18'11 into bay x 16'0))
Ceramic tiled flooring. Skimmed ceiling. Four recessed spotlights. Under floor heating. UPVC double glazed box bay window to the front elevation. Two uPVC double glazed windows to the side elevation. Fire place with recessed gas fire. Wall mounted TV point. Thermostat heating control unit. Oak glass panelled double doors through to the family room.
From the Hallway Oak door to the:
Office/Study (3.53m x 2.21m (11'7 x 7'3))
Fitted carpet. Under floor heating. Skimmed ceiling. Four way spotlight. UPVC double glazed window to the side elevation. Oak door to the:
Open Plan Kitchen (9.42m max x 4.11m (30'11 max x 13'6))
Kitchen with ceramic tiled flooring. Under floor heating. UPVC double glazed window to the rear elevation. Two uPVC double glazed windows to the side elevation. Obscured uPVC double glazed door to the rear garden. Granite work tops with granite splash back surrounds. Brick style tiled splash back surrounding. Space for five ring 'Range' oven with a stainless steel extractor hood over (subject to negotiation). A range of solid oak kitchen doors, seven single base units. Two drawer units. Integrated dishwasher. 'Belfast' sink with granite side drainer and cupboard under. One corner wall cupboard. Four single wall units. Granite topped kitchen island with further two sets of pan drawers, wine rack, breakfast bar and a further single cupboard. Space and plumbing for upright American style fridge freezer. TV point. Opening through to the:
Open Plan Family Room (4.55m x 4.42m (14'11 x 14'6))
Ceramic tiled flooring. Under floor heating. Skimmed ceiling. Four recessed spotlights. UPVC double glazed window to the side elevation. Thermostat heating control unit. One wall up lighter. UPVC double glazed french doors to the:
Sun Lounge (4.60m x 4.50m (15'1 x 14'9))
Ceramic tiled flooring. Brick based surround. UPVC double glazed windows surrounding. UPVC double glazed french doors to the garden. All with fitted blinds. Pitched skimmed ceiling. Eleven recessed spotlights. TV point.
First Floor Landing
Two uPVC double glazed windows to the front elevation. Fitted carpet. Oak banister rail with glass panelling. Double Oak doors to the airing cupboard with shelving and hot water cylinder. Loft hatch to a loft storage area. Two ceiling lights. Single panelled radiator. Oak door to the:
Family Bathroom (3.33m min x 2.01m (10'11 min x 6'7))
Ceramic tiled flooring. Skimmed ceiling. Two LED ceiling lights. Obscured uPVC double glazed window to the side elevation. Three recessed spotlights. Extractor fan. Two recessed speakers. Chrome ladder style heated towel rail. Walk in shower cubicle with ceramic tile surrounds. Bath with ceramic tile surrounds. Close coupled WC with enclosed system. Wash hand basin. All with a ceramic tiled surround. Oak door to the:
Master Bedroom (4.14m x 3.81m (13'7 x 12'6))
Fitted carpet. Skimmed ceiling. Single pendent light. UPVC double glazed window to the rear elevation with views over the nearby greenery. Double panelled radiator. Two wall up lighters. Two built in wardrobes with double doors, shelving and hanging rail. TV point. Oak door to the:
En-Suite Shower Room (3.10m x 1.22m (10'2 x 4'0))
Ceramic tiled flooring. Skimmed ceiling. Two LED spotlights. One recessed spotlight with extractor fan. Obscured uPVC double glazed window to the side elevation. Shower cubicle with splash back tiled surround. Chrome ladder style heated towel rail. Close coupled WC with enclosed system and wash hand basin.
Bedroom Two (4.80m max x 3.53m (15'9 max x 11'7))
Fitted carpet. Skimmed ceiling. Ceiling light. UPVC double glazed window to the front elevation. Double panelled radiator. TV point. Telephone point. Built in wardrobe with double doors, shelving and hanging rail. Door to the:
En-Suite (2.54m x 1.17m (8'4 x 3'10))
Ceramic tiled flooring. Skimmed ceiling. LED ceiling light. Recessed spotlight with extractor fan. Ladder style heated towel rail. Close coupled WC. Pedestal wash hand basin. Double width shower cubicle with splash back tiled surround.
Bedroom Three (4.47m x 2.21m (14'8 x 7'3))
Fitted carpet. Skimmed ceiling. Ceiling light. UPVC double glazed window to the rear elevation with views over nearby greenery. Double panelled radiator. TV point. Built in wardrobe with double doors, shelving and hanging rail.
Bedroom Four (4.47m x 2.18m (14'8 x 7'2))
Fitted carpet. Skimmed ceiling. Three way spotlight. UPVC double glazed window to the rear elevation. Single panelled radiator. TV point. Built in wardrobe with double doors, shelving and hanging rail.
Outside Front
In front of the double garage is a block paved driveway with parking for up to three vehicles. Additional parking available in front of the property.
Outside Rear
Fully enclosed garden with side gated access enclosed by close board fencing. Large patio bbq seating area. Garden laid to lawn with block paved path surrounding the outside. Surrounded by a variety of shrubs and trees with a additional seating area to the rear. Enclosed and gated patio area to the side of the house.
Viewings
Viewing: By appointment through Alan Hawkins Property Sales. Tel:
Council Tax - Wiltshire Council
For information on tax banding and rates, please call Wiltshire Council, Monkton Park. Chippenham. Wiltshire. SN15 1ER. Tel:
Property Location
Marketed by Alan Hawkins Estate Agents
Disclaimer Property descriptions and related information displayed on this page are marketing materials provided by Alan Hawkins Estate Agents. estateagents365.uk does not warrant or accept any responsibility for the accuracy or completeness of the property descriptions or related information provided here and they do not constitute property particulars. Please contact Alan Hawkins Estate Agents for full details and further information.


