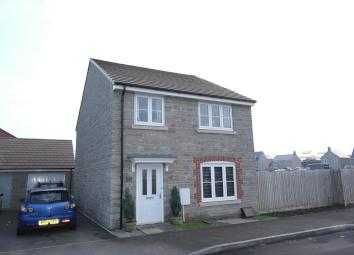Detached house for sale in Swindon SN5, 4 Bedroom
Quick Summary
- Property Type:
- Detached house
- Status:
- For sale
- Price
- £ 320,000
- Beds:
- 4
- Baths:
- 2
- Recepts:
- 2
- County
- Wiltshire
- Town
- Swindon
- Outcode
- SN5
- Location
- Upper Mill, Purton, Swindon SN5
- Marketed By:
- 99Home Ltd
- Posted
- 2024-05-19
- SN5 Rating:
- More Info?
- Please contact 99Home Ltd on 020 8115 8799 or Request Details
Property Description
[Property Ref: 3097]
99home are very pleased to offer for sale this immaculately presented three years old, four bedroom property situated in this new development near Purton, Swindon. The accommodation comprises downstairs; large entrance hallway, cloakroom, kitchen/breakfast room, lounge and utlilty room upstairs; master bedroom with en-suite, three further bedrooms plus family bathroom. Further benefits include gas central heating, double glazed windows plus composite front door and french doors that lead to a large low maintenance garden with access to a garage. The property is close to local schools, bus routes and Swindon Orbital center plus there is easy access to the A419 and M4 if required.
Entrance Hall - 5.56m x 1.93m reducing to 1.17m (18'3" x 6'4" redu - Half glazed composite front door, radiator, stairs to the first floor with open storage under and cupboard area, stone tiled floors leading to doors to kitchen, cloakroom, and lounge.
Cloakroom - 0.91m 1.83m (3' 6' ) - Low-level WC, pedestal wash basin, radiator, tiled floor, half height tiled walls, extractor, door to the hallway.
Lounge - 3.84m x 5.74m (12'7" x 18'10") - Double glazed uPVC windows with fitted blinds and curtains to front aspect. Tiled stone flooring enhances this generously sized room.
Kitchen / Breakfast Room - 4.32mx 3.61m (14'2"x 11'10") - uPVC French doors open into the rear garden, radiator, tiled flooring. A modern fitted kitchen with a selection of gloss units at both eye and base level. Matching rolled top wood effect work surfaces, integrated dishwasher and fridge freezer, four burner gas hob with extractor over, tower unit housing double oven with storage under and over, one and a half bowl stainless steel sink unit with mixer tap over, radiator, tiled floor. Wall mounted Ideal combi boiler.
There is also plenty of space for a family size dining table and chairs.
Utility room
Base level cupboard units with integrated washer/dryer. Radiator and extractor.
Stairs To First Floor Landing - 4.27m x 2.34m into 1.40m (14' x 7'8" into 4'7") - From hallway stairs with balustrade to first-floor landing, access to insulated loft space, doors to all bedrooms and family bathroom.
Master Bedroom - 3.58m x 3.23m (11'9" x 10'7") - Triple glazed uPVC window to front aspect, radiator, door to en-suite, door to landing.
En-Suite - 1.47m x 1.45m (4'10" x 4'9") - A white suite comprising low-level WC, pedestal wash basin, walk-in shower with Floor to ceiling tiled walls, downlights, tiled floor.
Bedroom Two - 3.48m x 2.87m (11'5 x 9'5") - uPVC window to rear aspect, radiator, door to landing.
Bedroom Three - 3.12m into 2.62m x 2.82m (10'3" into 8'7 x 9'3") - uPVC windows with fitted blinds to the side and rear aspects, radiator, door to landing.
Bedroom Four - 2.39m x 2.31m (7'10" x 7'7") - Triple glazed window to front aspect, radiator, door to landing.
Family Bathroom - 1.93m x 1.65m (6'4" x 5'5") - A modern fitted white bathroom suite comprising low-level WC, pedestal wash basin with mixer tap, paneled bath with wall mounted shower over, shower screen, wall mounted mirror, radiator, floor to ceiling tiled walls and tiled floor, ceiling down lights, door to landing.
Rear Garden - garden approx 10m x 8m - From Kitchen/diner French Doors to paved patio enclosed decorative black iron railings., door to garage and side gate to a driveway, garden which is mainly laid to Astro's turf with borders of slate and fruit trees. To the top of the garden, there is a large above ground swimming pool with a small patio adjacent to it.
Garage And Parking - garage 5.18m x 2.95m (garage 17' x 9'8") - Garage with up and over the door, power and light plus driveway parking for two to three cars to side and front of the property.
Property Ref: 3097
Property Ref: 3097
For viewing arrangement, please use 99home online viewing system.
If calling, please quote reference: 3097
gdpr: Applying for above property means you are giving us permission to pass your details to the vendor or landlord for further communication related to viewing arrangement or more property related information. If you disagree, please write us in the message so we do not forward your details to the vendor or landlord or their managing company.
Disclaimer : Is the seller's agent for this property. Your conveyancer is legally responsible for ensuring any purchase agreement fully protects your position. We make detailed enquiries of the seller to ensure the information provided is as accurate as possible.
Please inform us if you become aware of any information being inaccurate.
Property Location
Marketed by 99Home Ltd
Disclaimer Property descriptions and related information displayed on this page are marketing materials provided by 99Home Ltd. estateagents365.uk does not warrant or accept any responsibility for the accuracy or completeness of the property descriptions or related information provided here and they do not constitute property particulars. Please contact 99Home Ltd for full details and further information.


